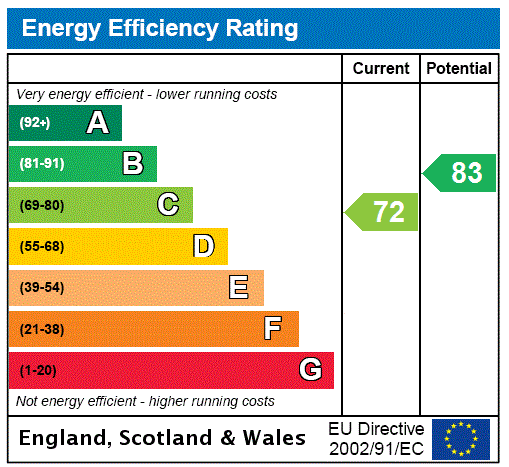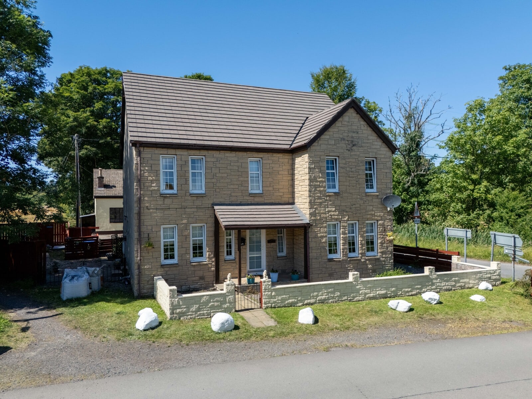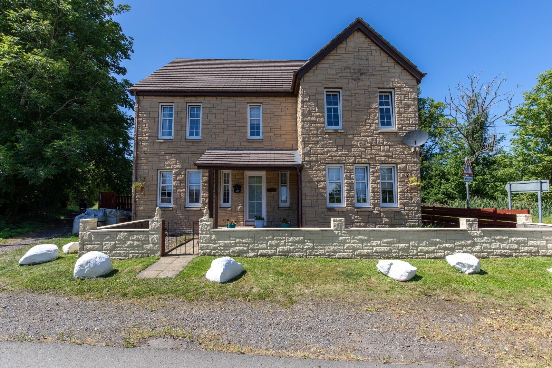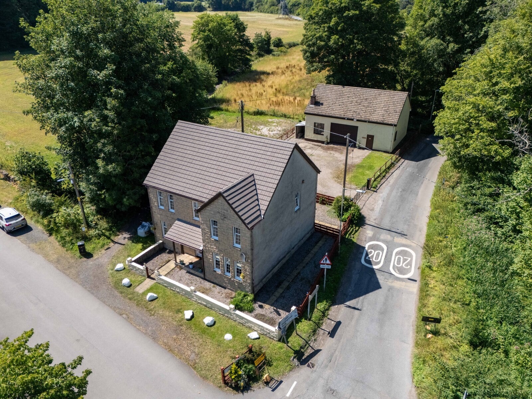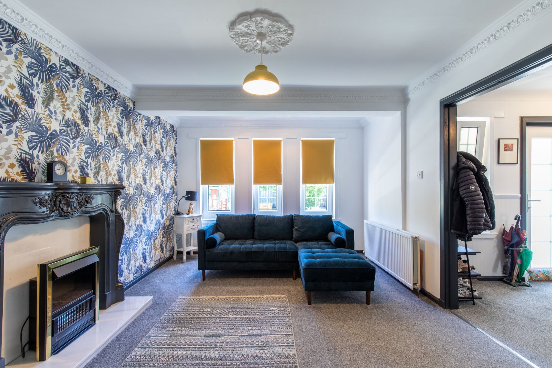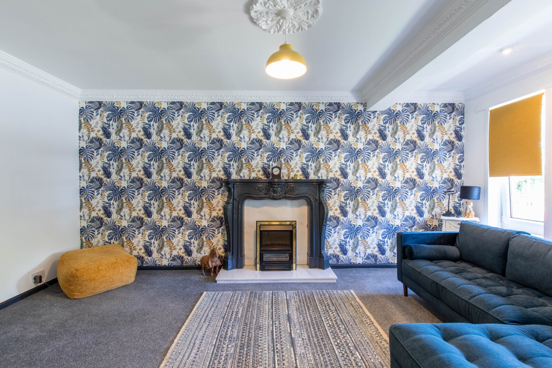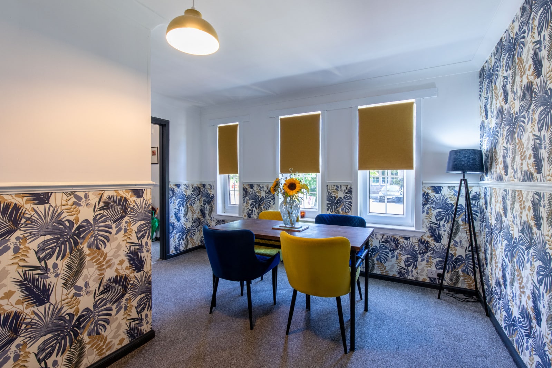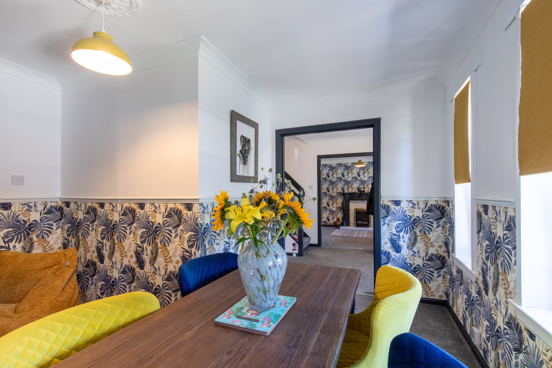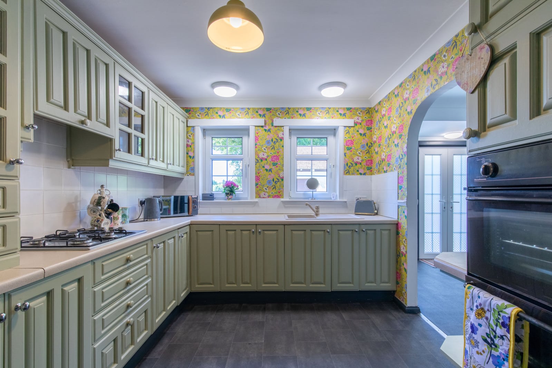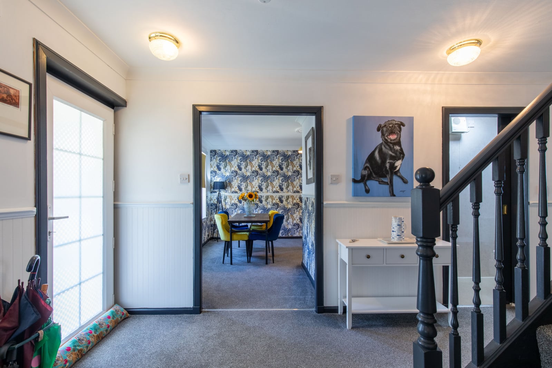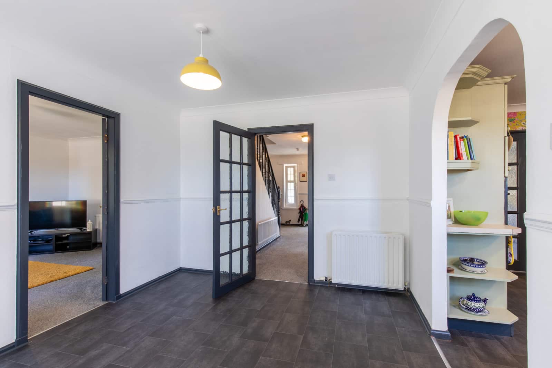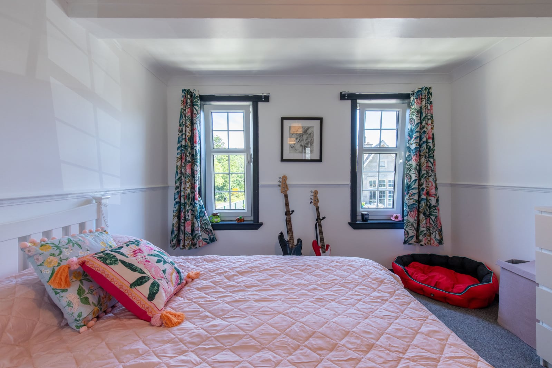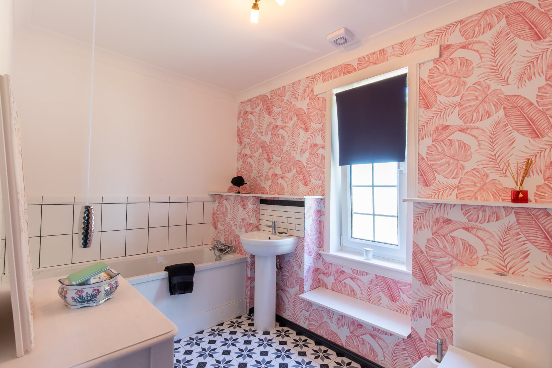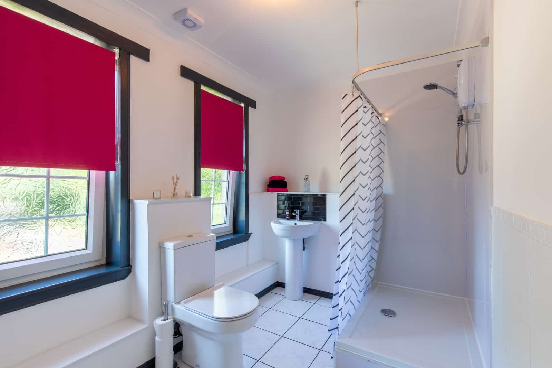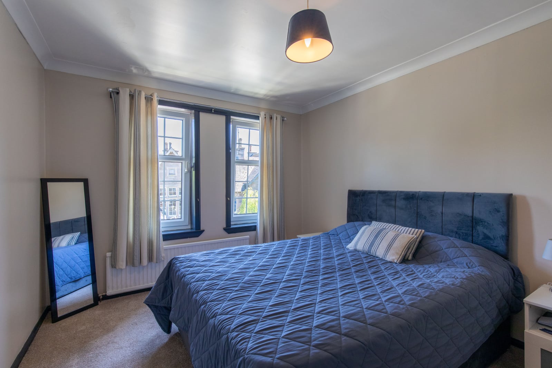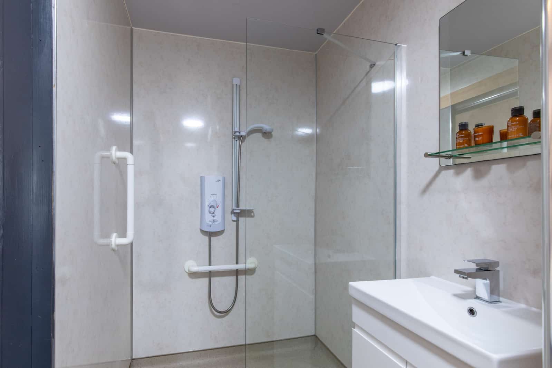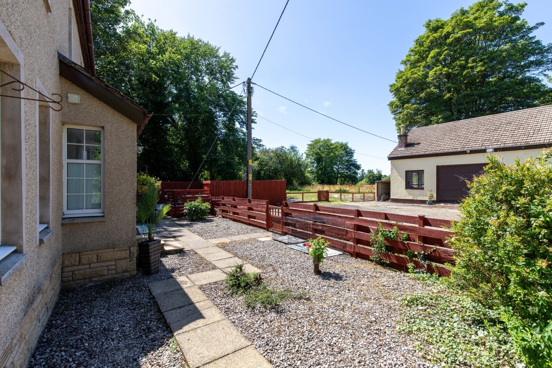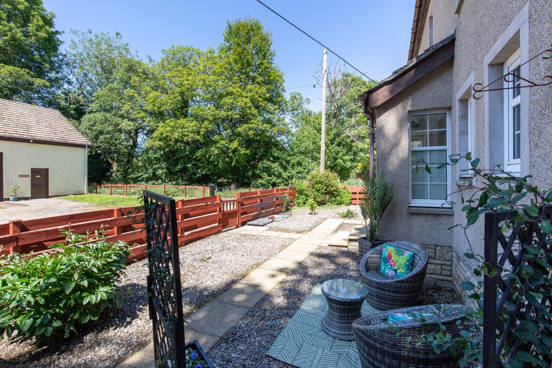Overview
- 0.11 acres
- 4 public rooms
- 5 bedrooms
- Dining room
- Kitchen
- Bathroom
- 2 shower rooms
Alexander House is traditionally constructed, having been built in the mid-1990s. Adjacent to the house is a large former commercial premises constructed in the mid 1980s. The properties are being offered together as a whole, or in separate lots.
Accommodation
A glazed main entrance is sheltered by an overhead canopy. Together with an adjacent side window, it allows natural light to flood the reception hall.
To the right is the living room, with front-facing windows and a feature fire surround. On the left is the dining room, also with front-facing windows. A glazed door leads from here into the fitted kitchen, which is generously fitted with a range of base, wall, and display units in a light sage finish, complemented by contrasting worktops and white tiled splashbacks. The integrated appliances include a gas hob and double electric ovens, and a freestanding washing machine/tumble dryer. The kitchen has two windows and a door that opens out to the garden.
An arched opening leads into the morning room which has glazed French doors and windows on three sides, as well as a return door to the entrance hallway. A further door provides access to the family room, offering additional flexibility.
Completing the ground floor is a wet room shower with WC and wash basin.
Upstairs, there are five bedrooms, including a master bedroom with a built-in, mirror-fronted wardrobe. The family bathroom has a mosaic floor, wall tiling around the bath which includes a shower attachment, a WC, wash basin, and a window for natural light. Adjacent is a separate shower room with wet walling in the shower, partial tiling to the walls, a WC, wash basin, and two windows.
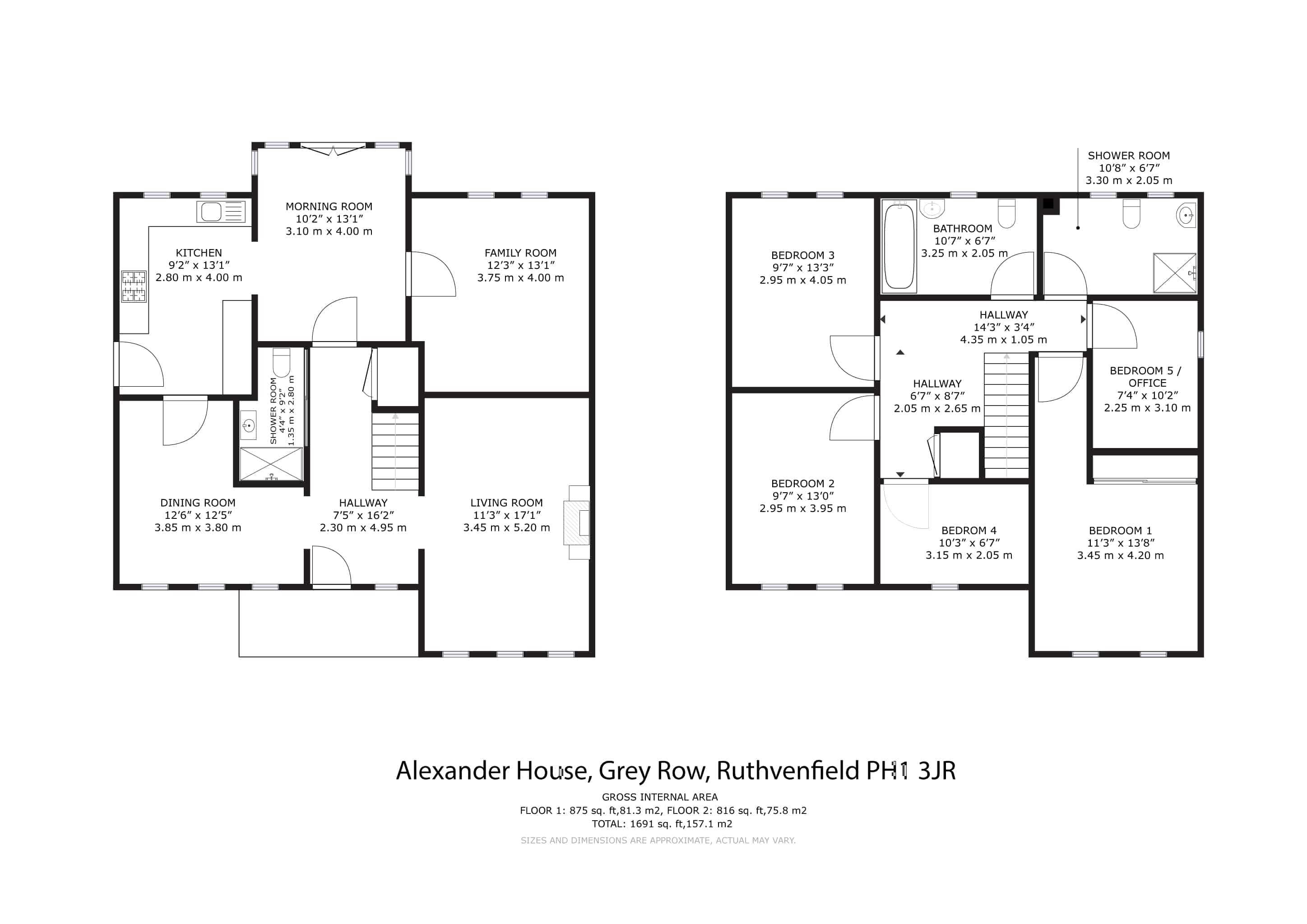
EPC Graph
