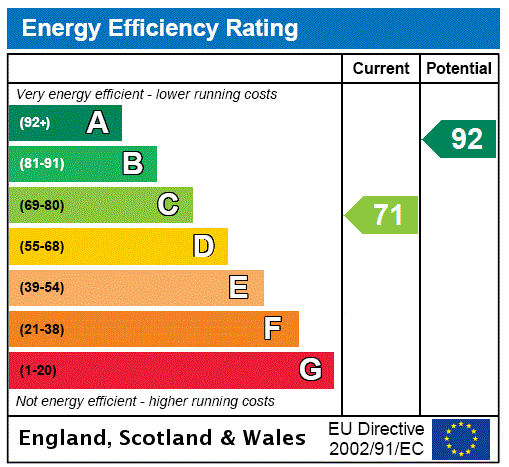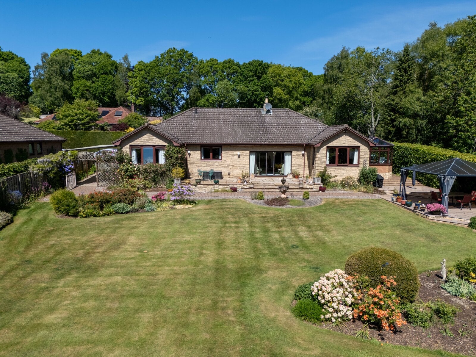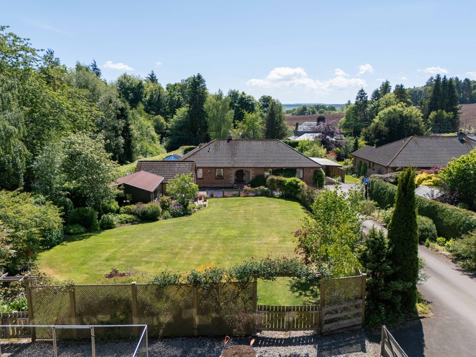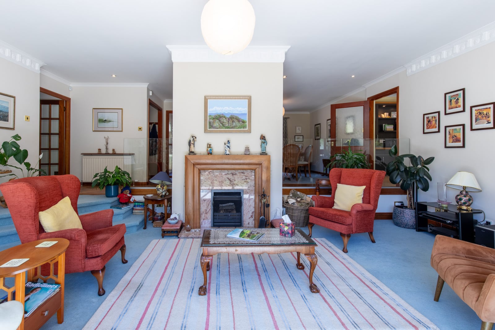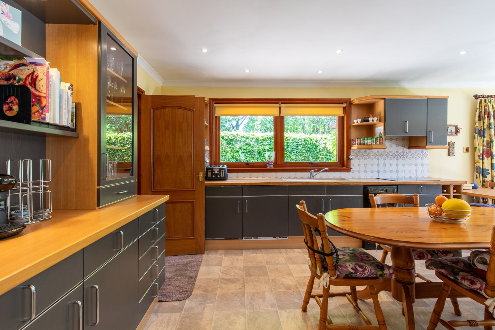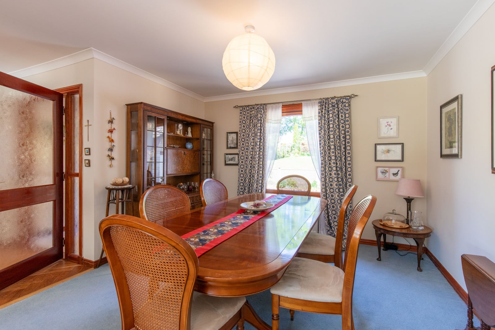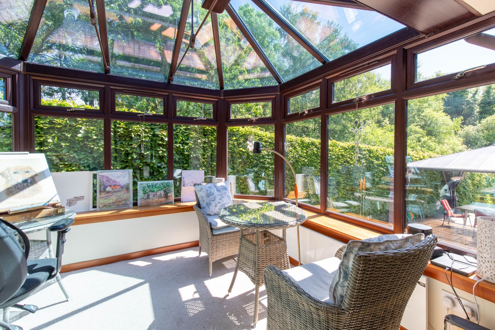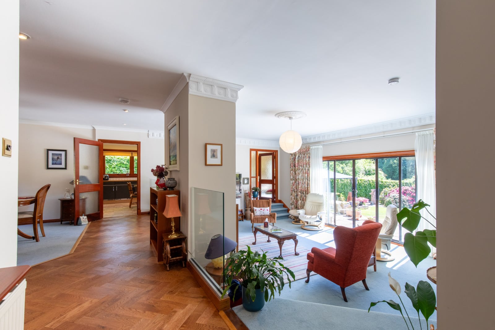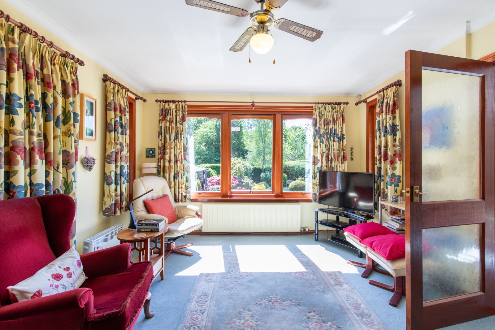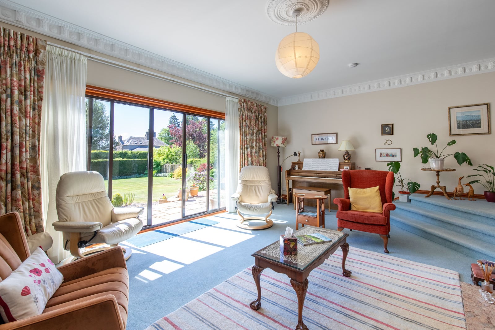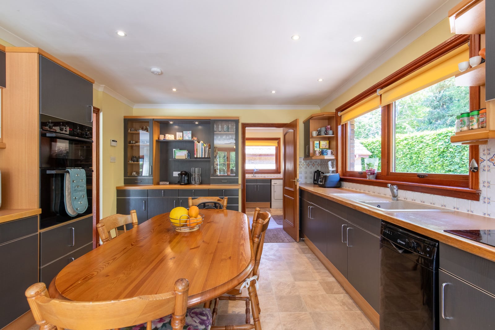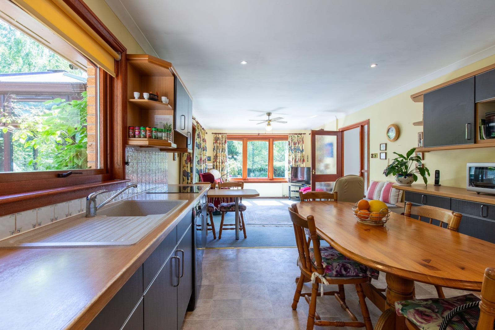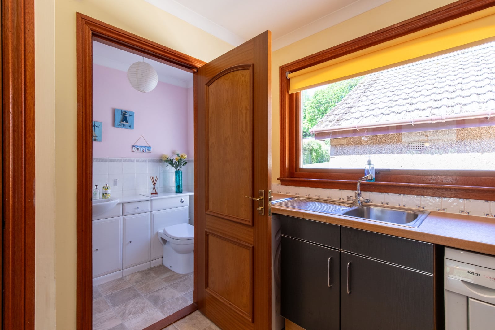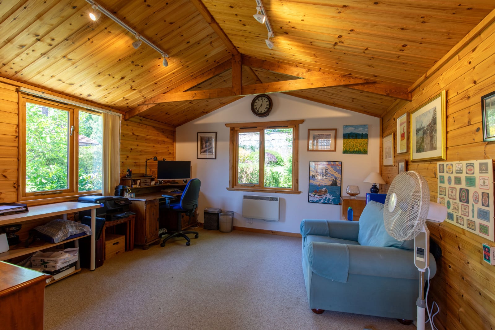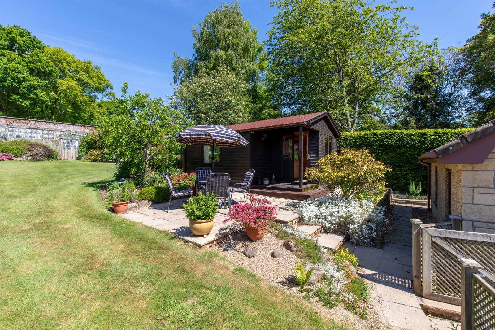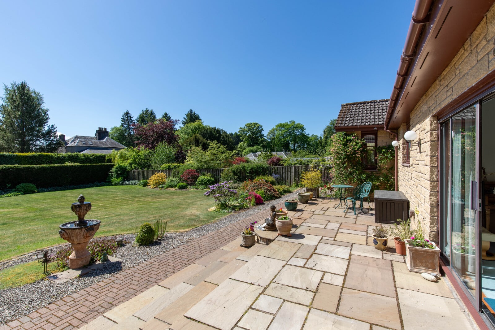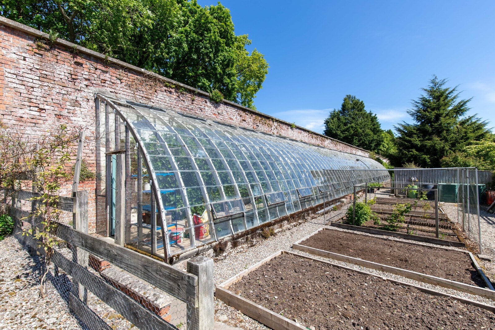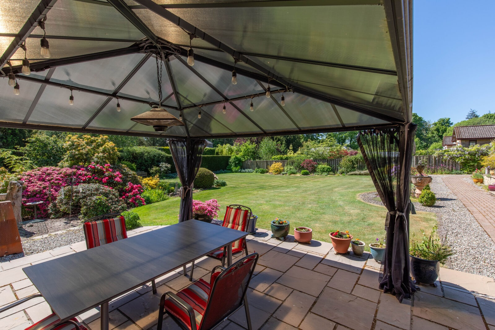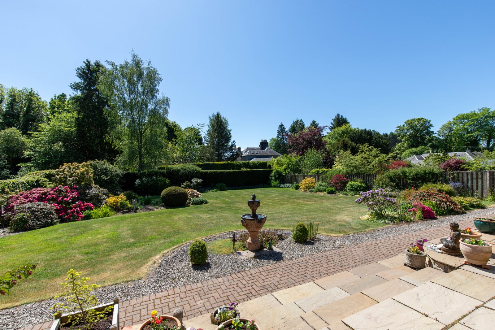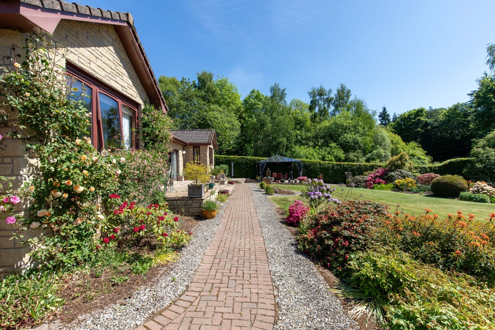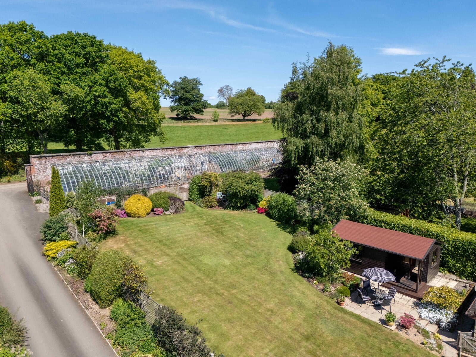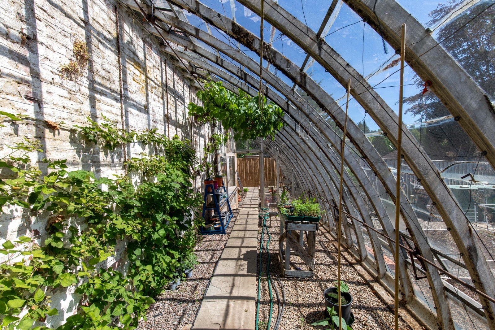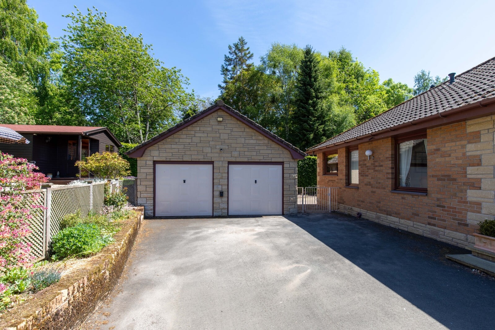Overview
- Sitting room
- Dining area
- Dining kitchen and family area
- Conservatory
- Utility room
- 4 double bedrooms (master en suite)
- Family bathroom
- Garage
- Carport
- Detached home office
- Extensive south-facing greenhouse
- Impressive mature gardens
The secluded grounds of Allyn House span over half an acre, beautifully landscaped with mature trees, vibrant shrubs, and a rich variety of plants, offering a remarkable sense of privacy and tranquillity. The accommodation is tastefully appointed and thoughtfully designed to provide both comfort and functionality.
Accommodation
A timber entrance door with adjoining side screens opens into a welcoming vestibule, leading through to a lovely upper reception hallway. This space features glazed balustrades that overlook the sitting room below, creating a sense of openness and light. To the left, the formal dining area enjoys views over the south facing garden.
A glazed door leads into the well-appointed kitchen, which has an extensive range of base and wall units, along with generous space for a breakfast table and chairs. Integrated appliances include a double oven, ceramic hob with extractor hood, fridge/freezer, and dishwasher. The kitchen flows seamlessly into a relaxed family area, with a returning door and steps descending to the sitting room on the one side and sliding doors opening into the conservatory on the other. Adjacent to the kitchen is a practical utility room, complete with a sink, mixer tap, and space for both a washing machine and tumble dryer. There is a convenient WC and an external door providing access to the side garden and garage.
From the upper reception hall, three steps lead down to the main sitting area, where full-height windows and sliding doors open onto a paved patio with a charming water feature. This space is perfectly positioned to enjoy views of the mature rear garden. A timber and tiled surround frames the open log-burning fireplace, adding warmth and character to the room.
The bedroom wing comprises four generously sized double bedrooms, two of which have mirrored wardrobes. The master bedroom includes bespoke wooden mirrored wardrobes and an en suite shower room.
The family bathroom has a tiled floor and tiling to the walls and includes a WC, wash basin, bath, and a corner shower, with a window providing natural light from the side.
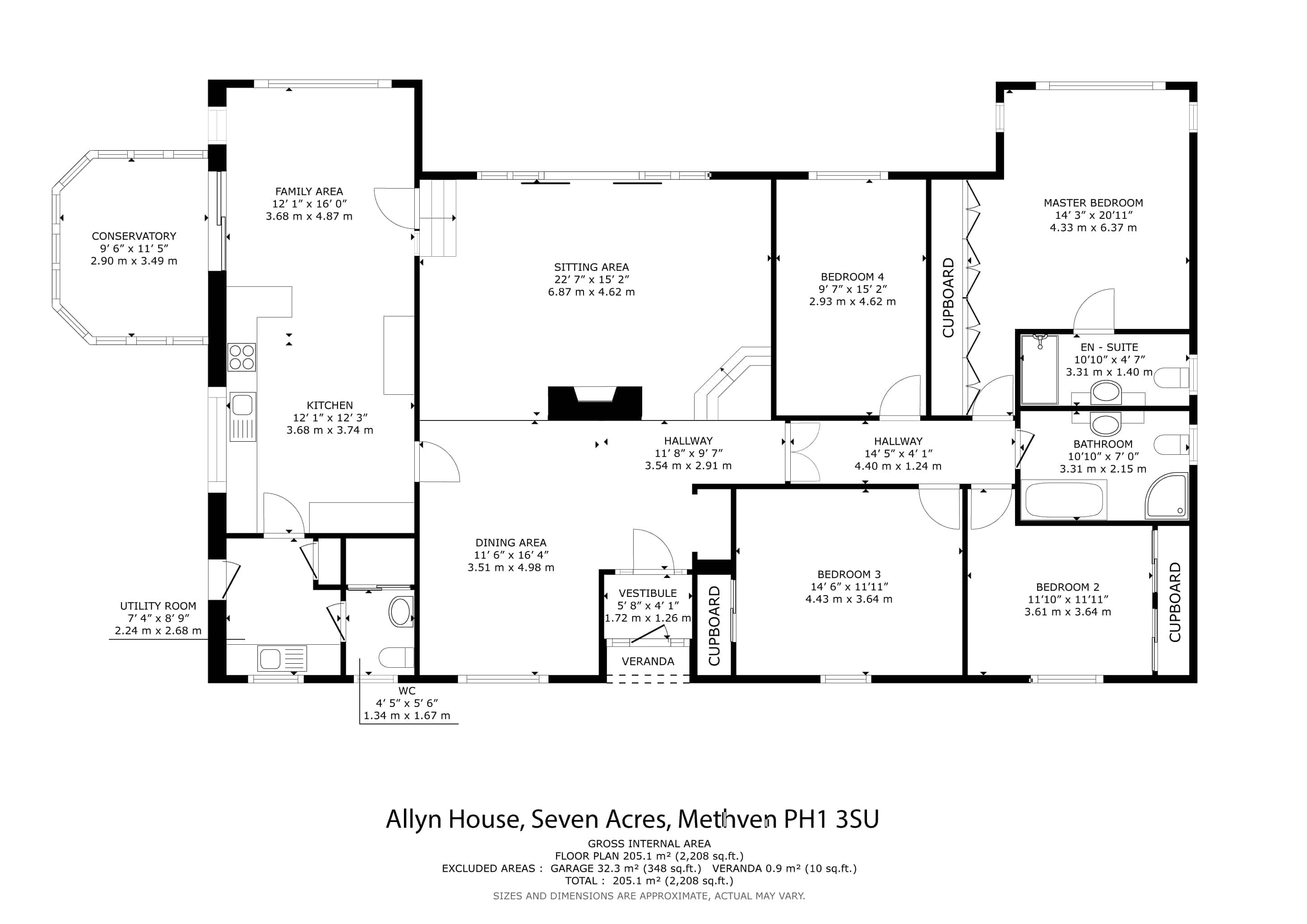
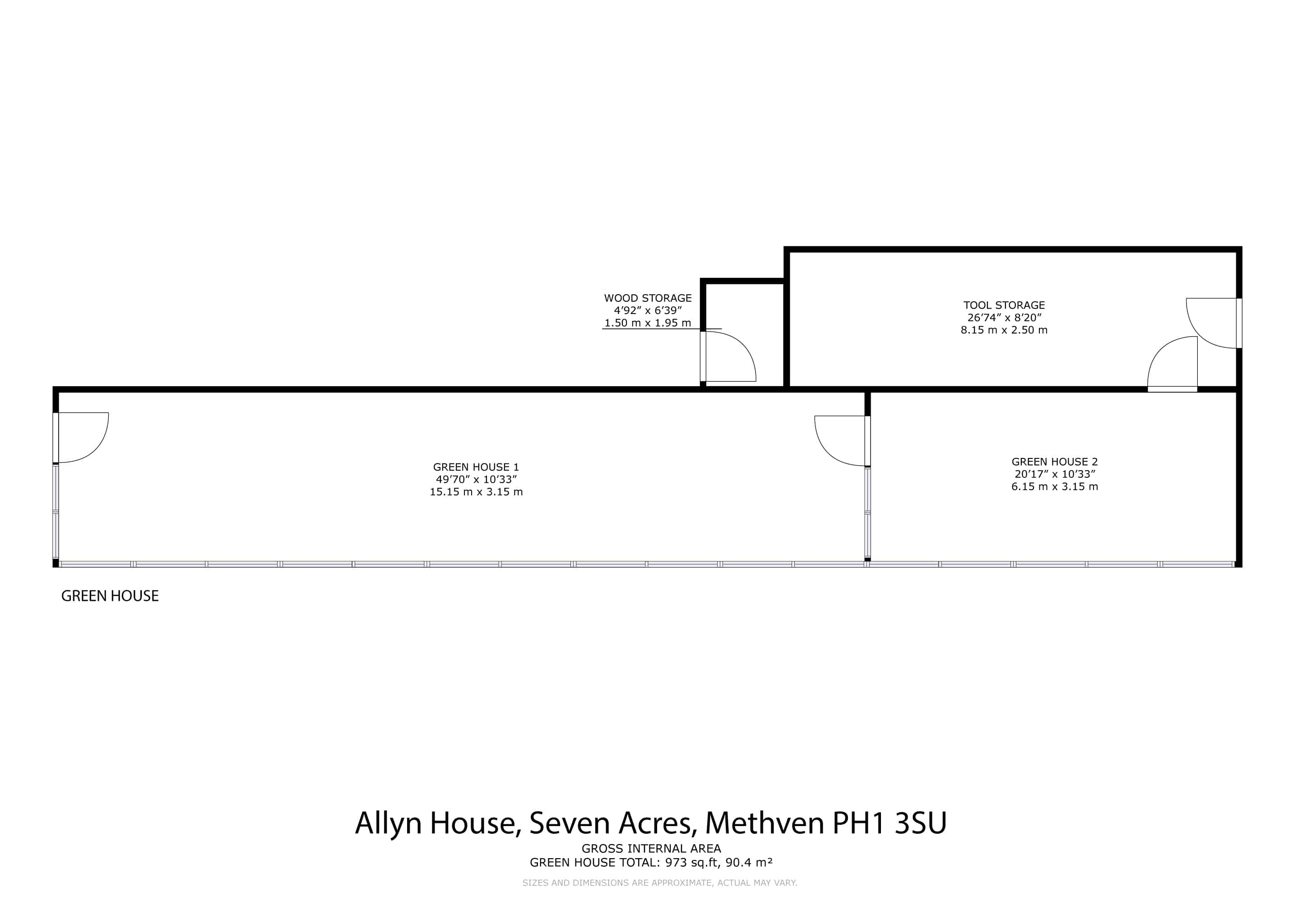
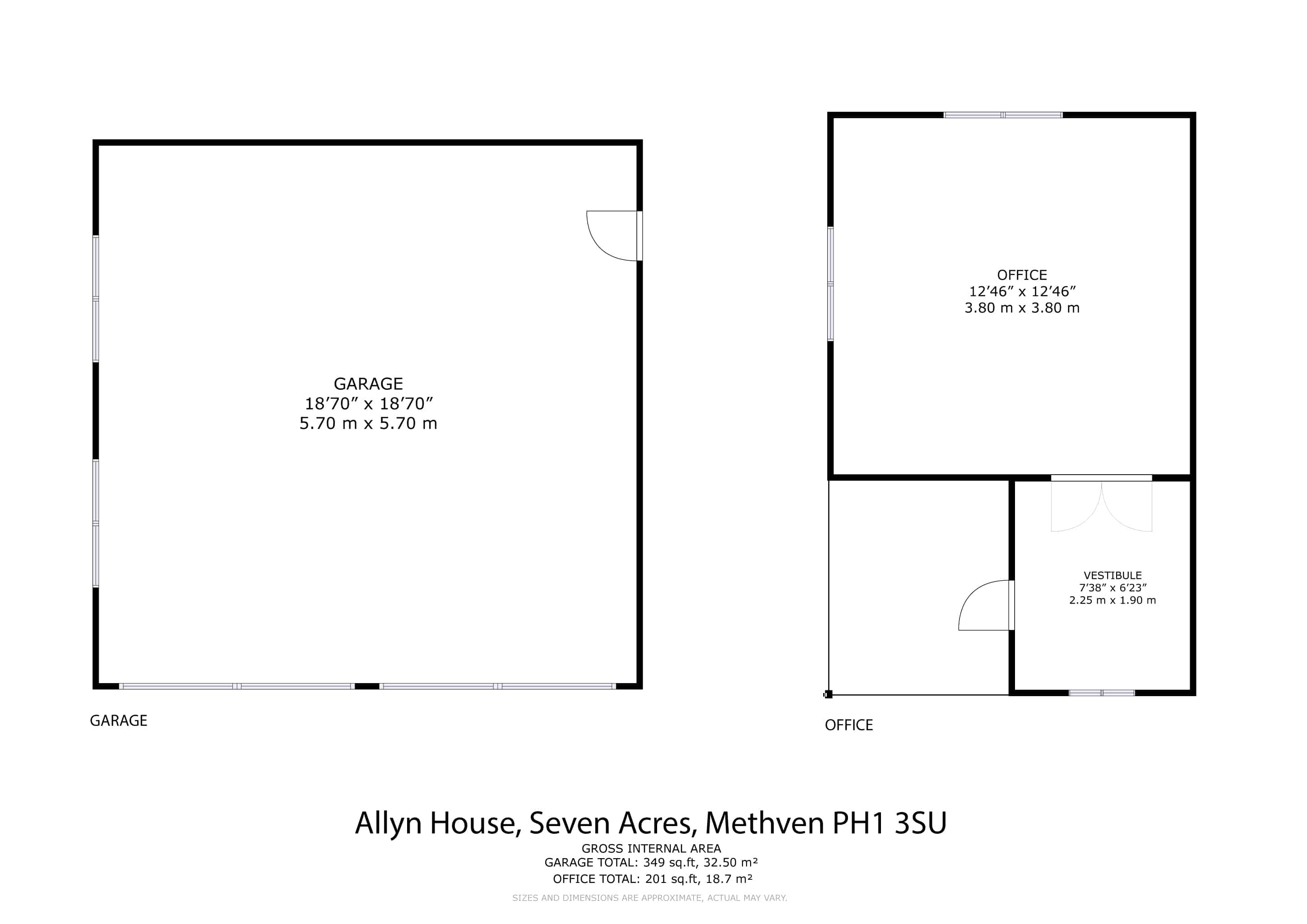
EPC Graph
