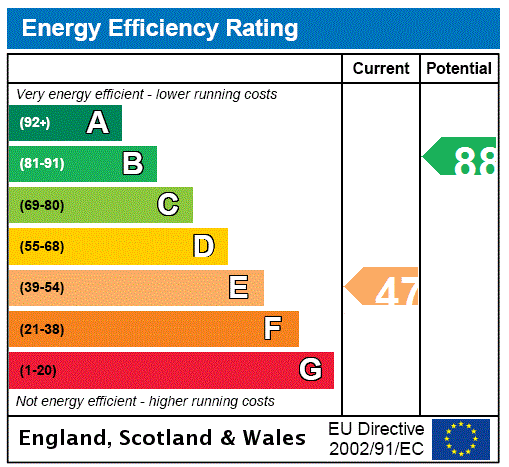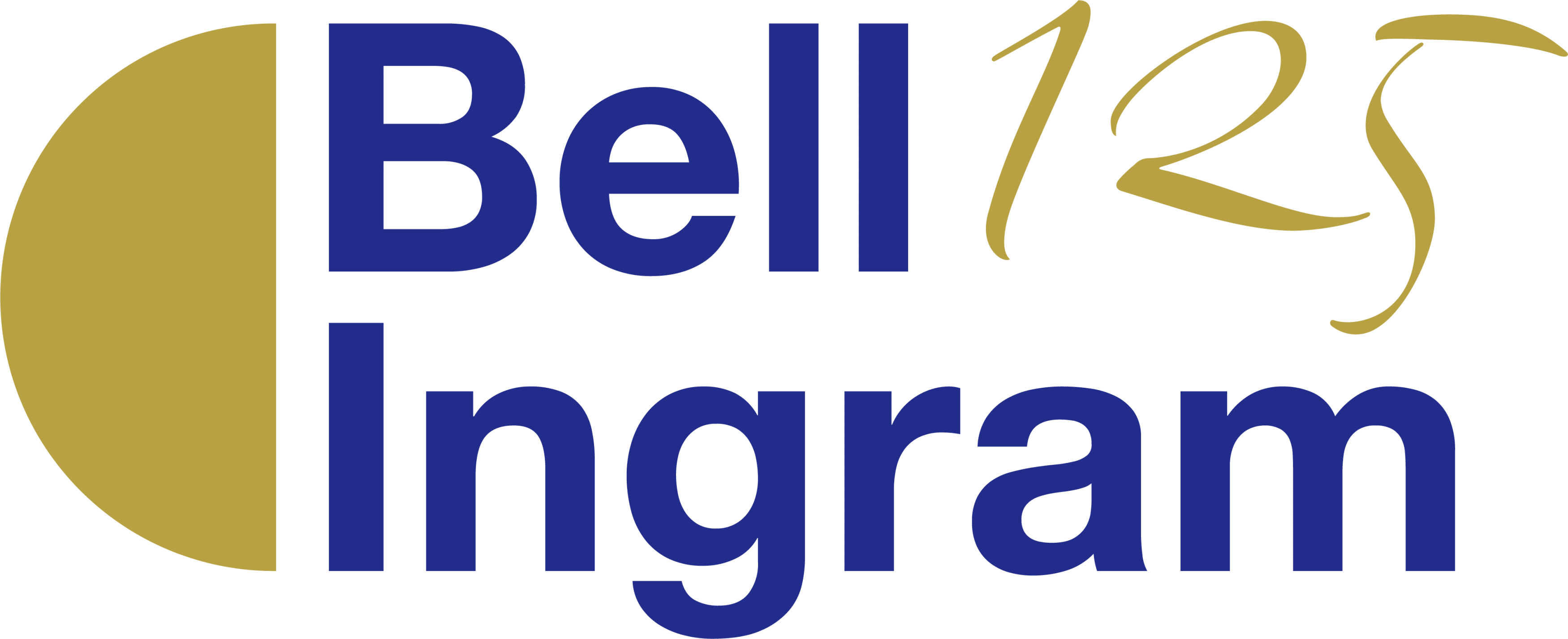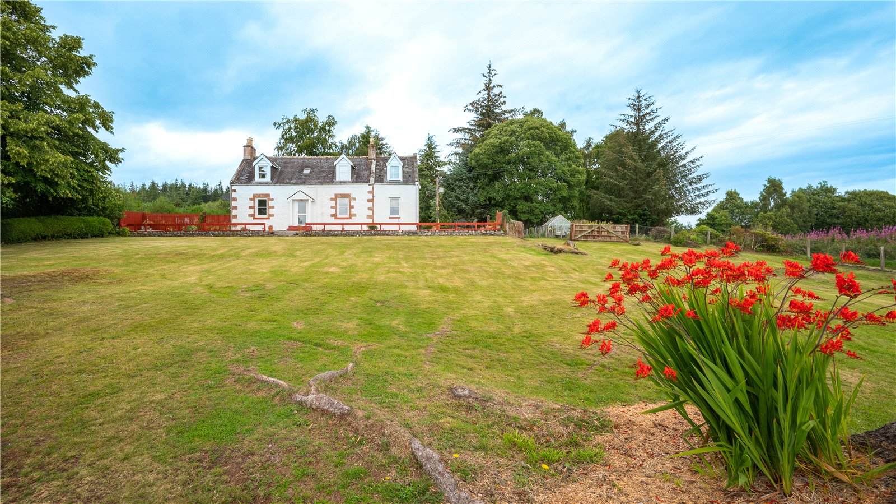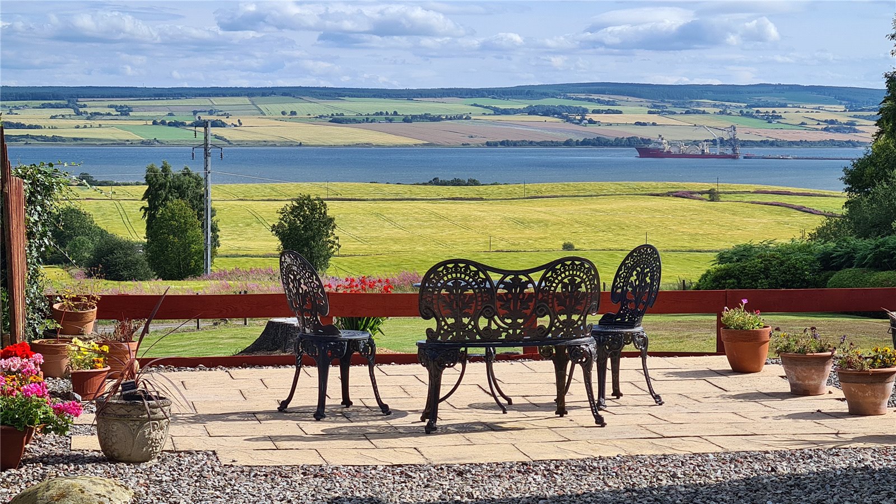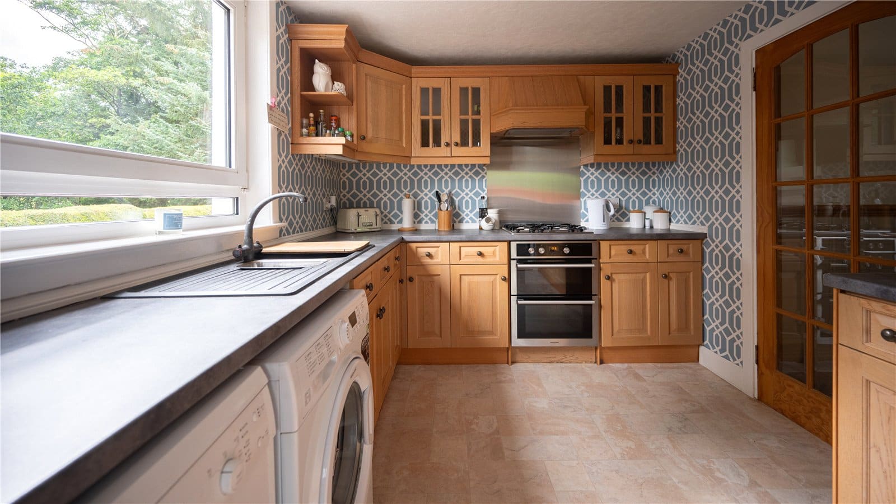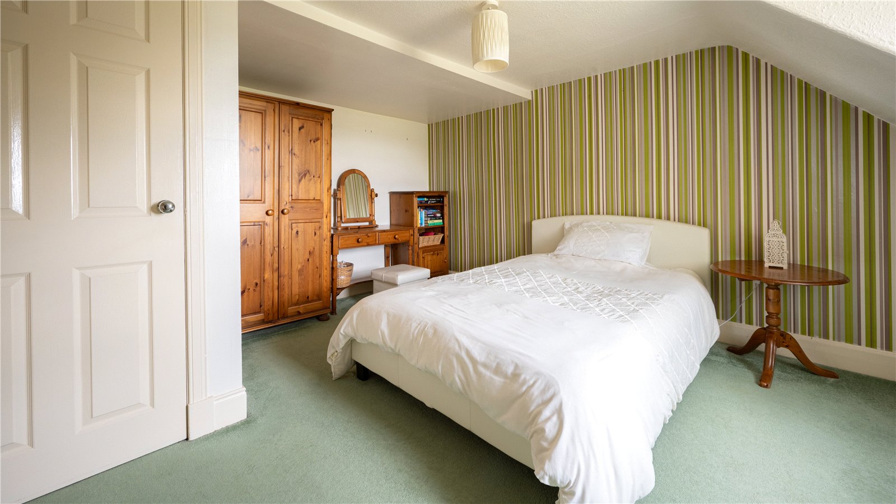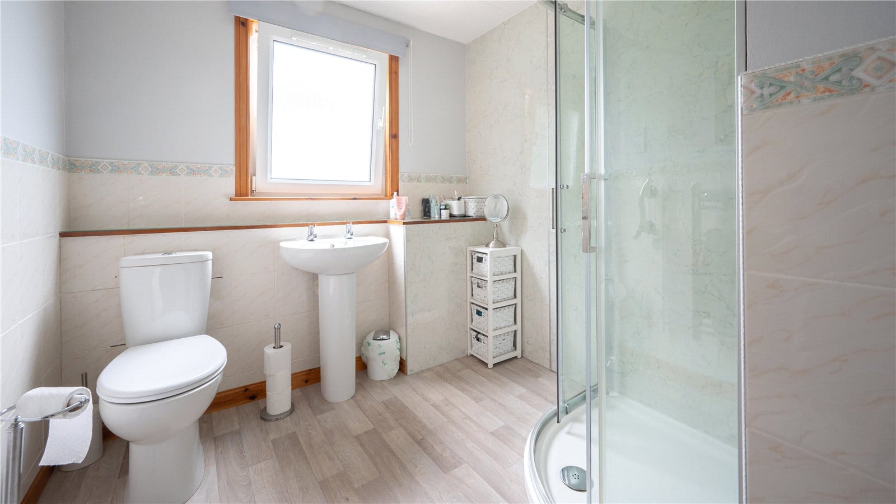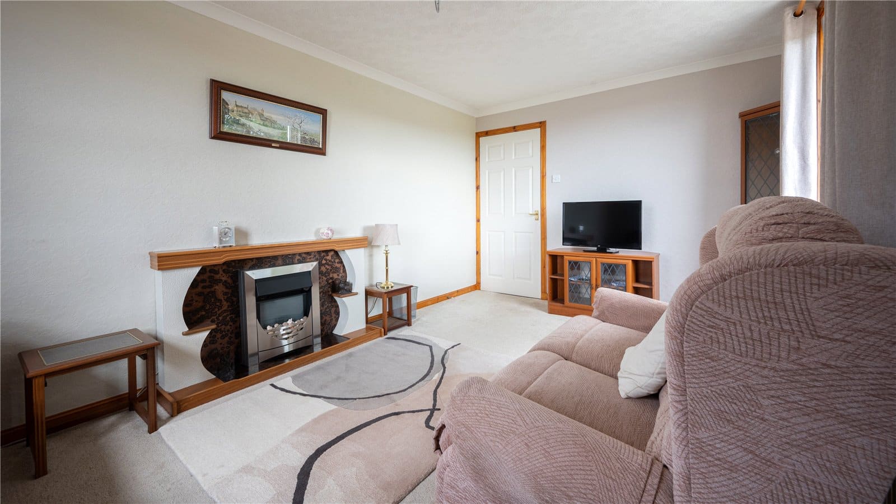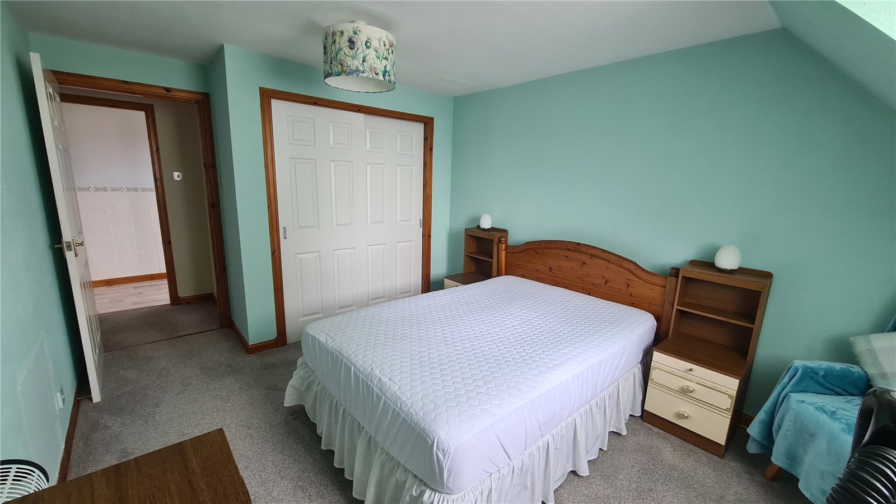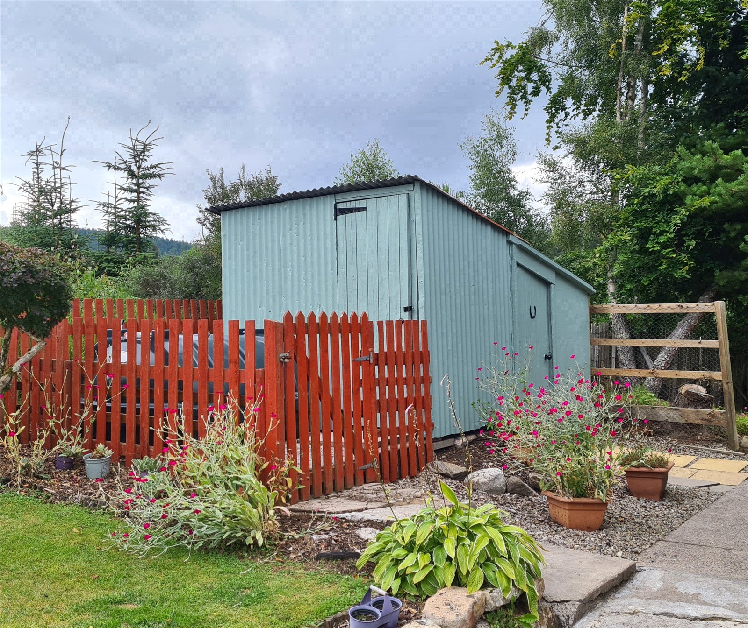West Contullich is a very well-presented cottage which has been upgraded yet retains its traditional charm. The property has been sympathetically extended to create a one-bedroom annexe which is ideal for extended family members or could be used as Air B&B. It has been tastefully decorated throughout, has been very well maintained, and is fully double glazed with oil-fired central heating.
The sweeping driveway leads to a gravel path to a UPVC door to the entrance hallway.
To the left of the hall is the sitting room which has the window to the front enjoying the open views. There is a central feature of a coal effect gas fire on marble hearth with wooden mantle.
A glazed door leads to the very well-appointed kitchen which has a good range of floor and wall units in solid oak with a polished slate worksurface. There is a built-in fridge freezer, and plumbing in place for a washing machine and dishwasher. There is also a Hotpoint oven with four ring gas hob and stainless-steel splashback. There is a large picture window enjoying garden views.
An archway leads to a utility area where there is a tumble dryer. A door leads to the rear garden.
Returning to the hall and a glazed door opens to the dining room which has a window to the front enjoying the open views to the Cromarty Firth. There is a wood burning stove on a tiled hearth with stone surround and wooden mantle. A door leads to secondary entrance.
The modern family bathroom is to the end of the main hall and has a three-piece suite in white comprising WC, wash hand basin and bath with shower over. There is also a storage cupboard.
The upper floor landing gives access to three double bedrooms and a box room which has the potential to be converted into an en-suite shower room.
Bedrooms one and two sit to the front of the property and enjoy far reaching water views. Bedroom two has a large built-in wardrobe. Bedroom three sits to the rear of the property and has garden views.
Returning to the dining room and a door opens to a secondary entrance hall which has a hardwood door to the rear garden and under stairs cupboard. There is a sitting room with dual aspect windows to the front and side and a central feature of an electric fire.
The kitchen has floor and wall units in cream with a wood effect worksurface. There is a Biko double oven with four ring hob, a fridge freezer and also a Biko washing machine.
A staircase leads to the upper floor landing where there is a large built-in storage cupboard and a double bedroom with built-in wardrobes with sliding doors. Completing the internal accommodation is the shower room which has a WC, wash hand basin and corner shower with electric shower and wet wall panelling.
External
West Contullich sits in very good-sized garden grounds. There is a small woodland which runs alongside the driveway to the rear of the property. The side garden has a seated area which is a wonderful sun trap. There is also a fenced area of garden which is planted with bushes and houses the greenhouse.
The front garden is laid to lawn and bounded by fence and hedging. There is a patio area from where to enjoy the uninterrupted views to the Cromarty Firth.
Throughout the garden are beds and borders which are planted with cottage garden plants and ornamental bushes.
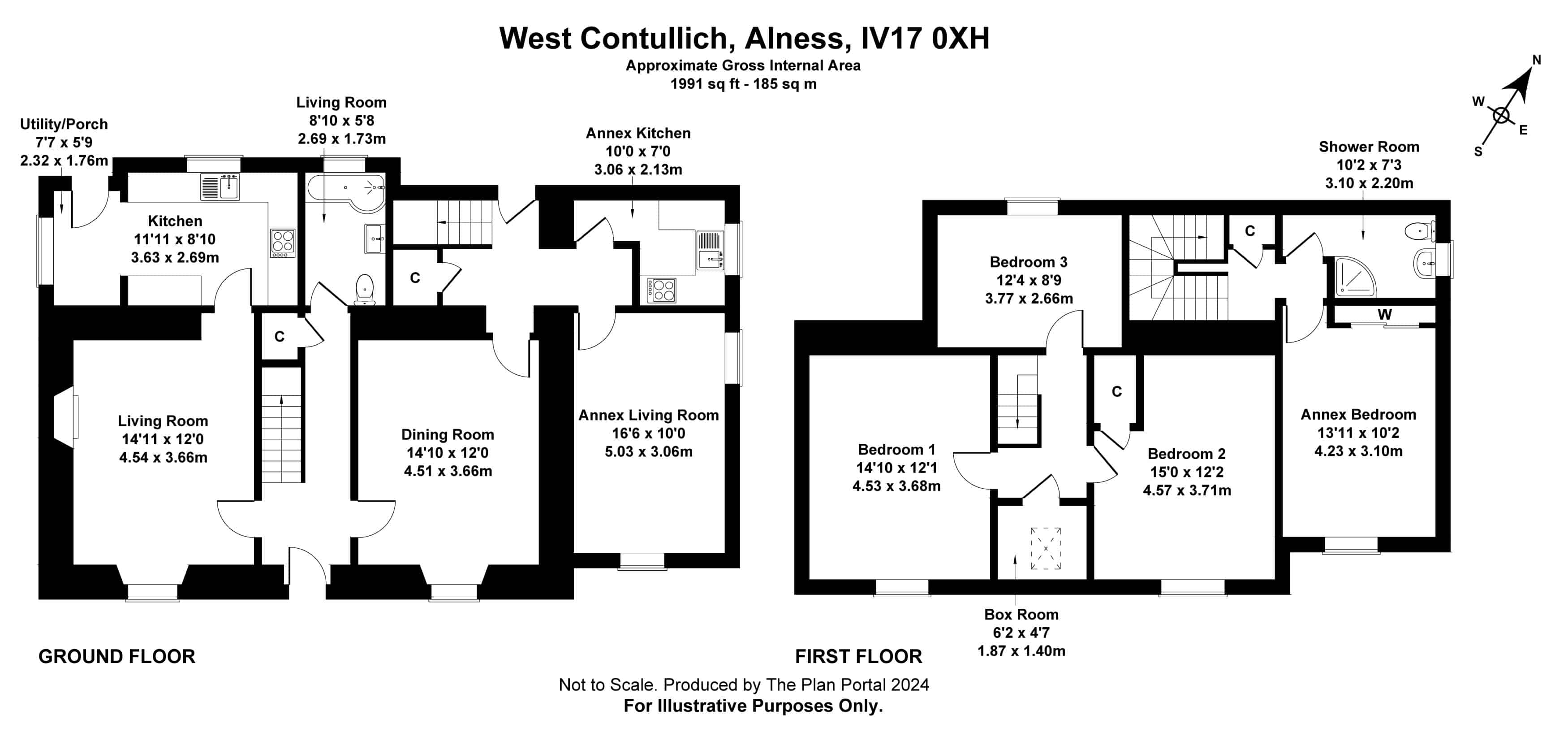
EPC Graph
