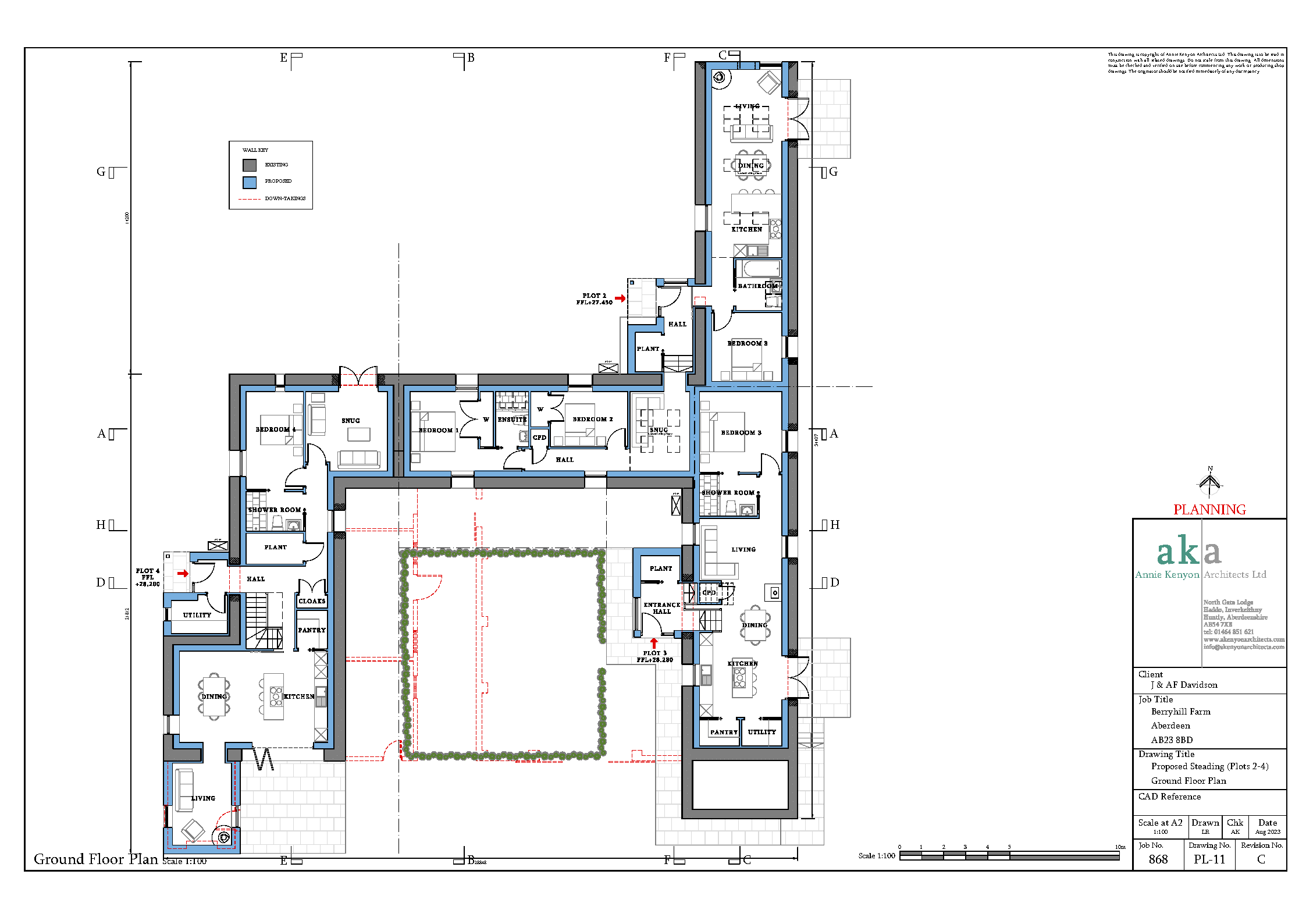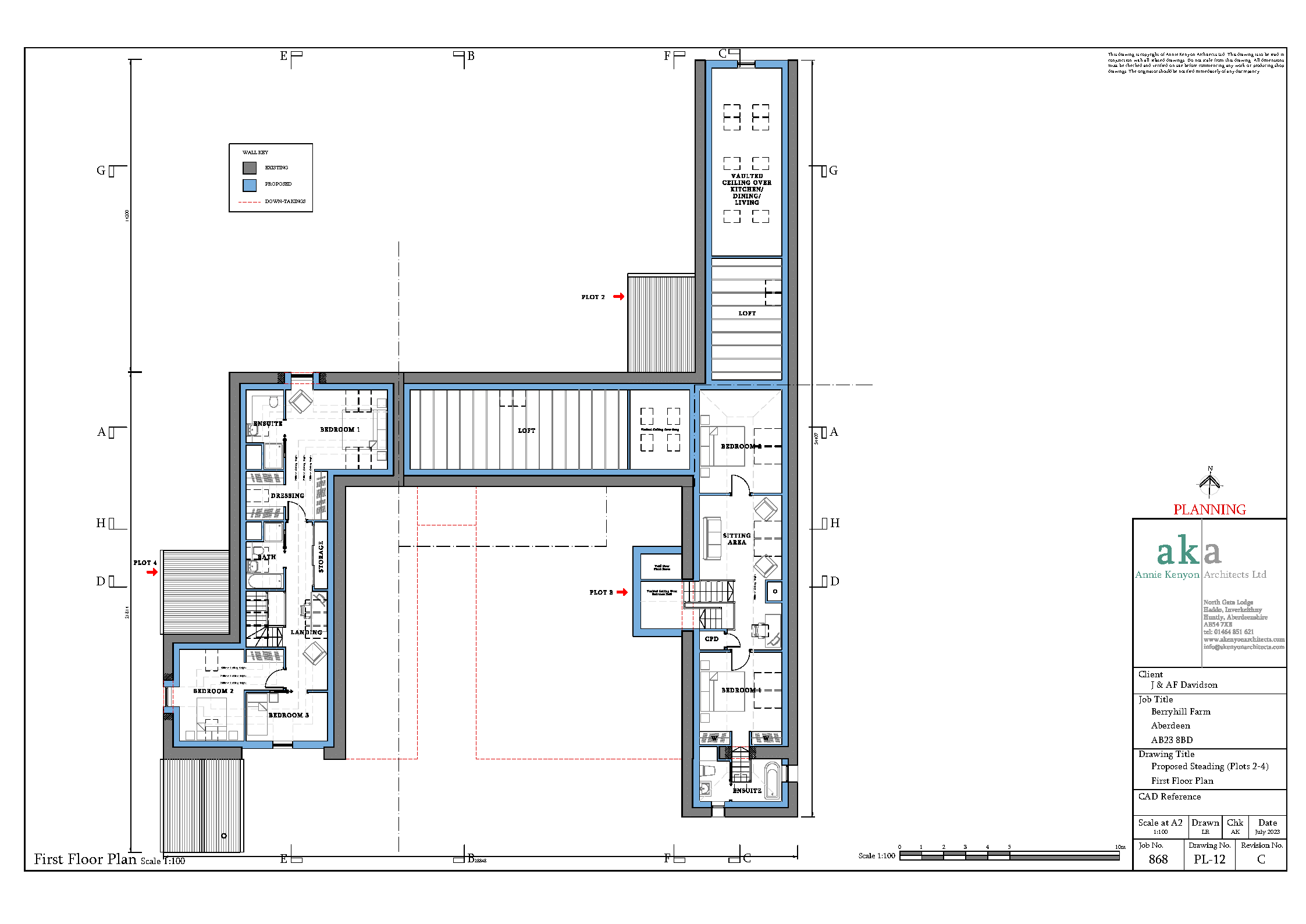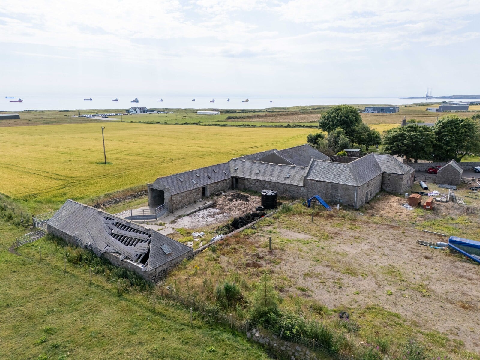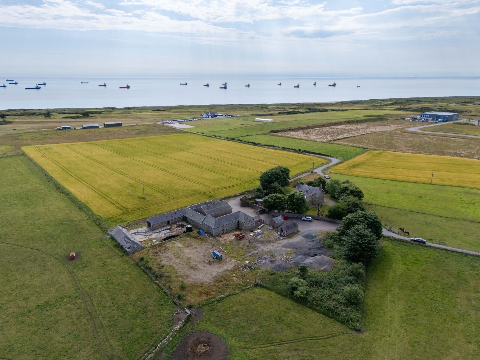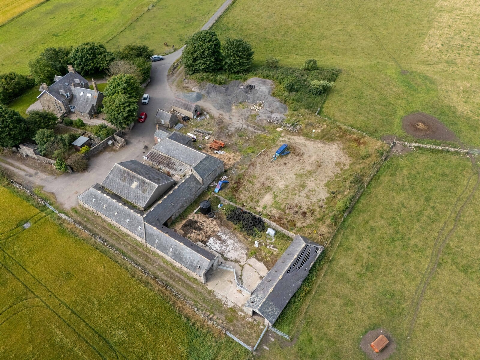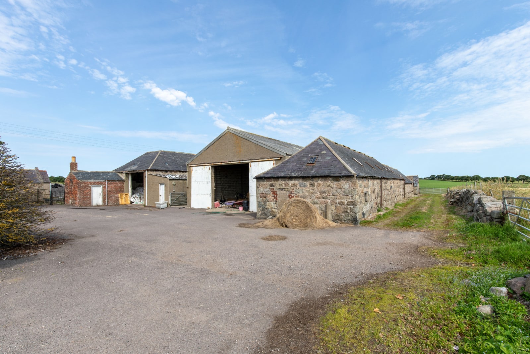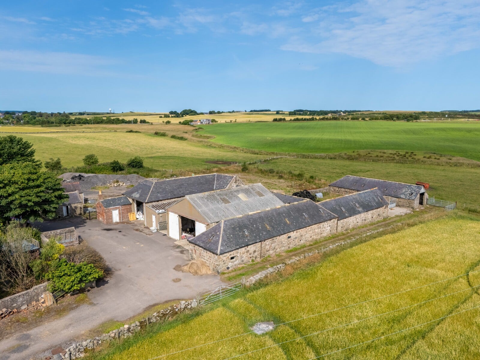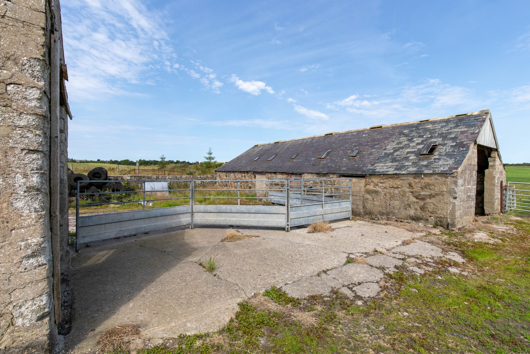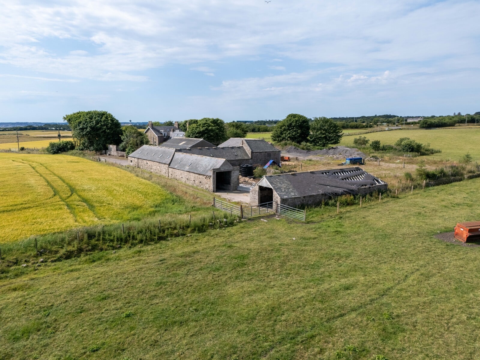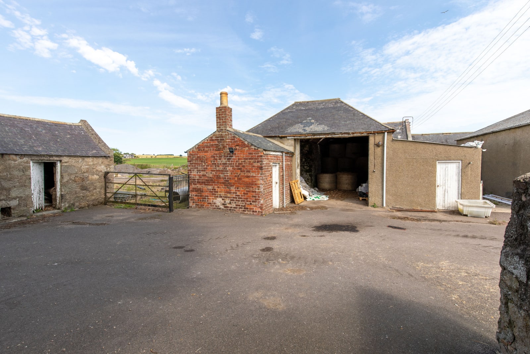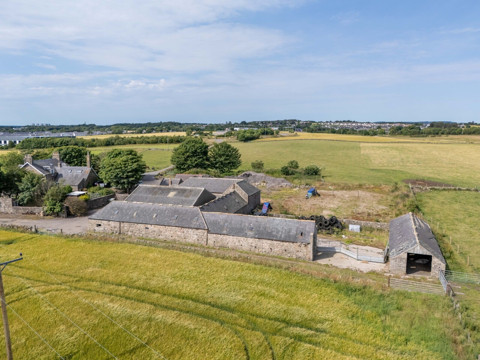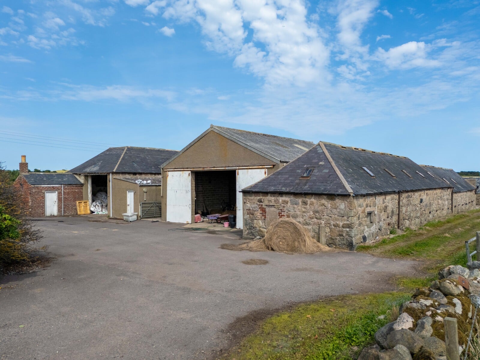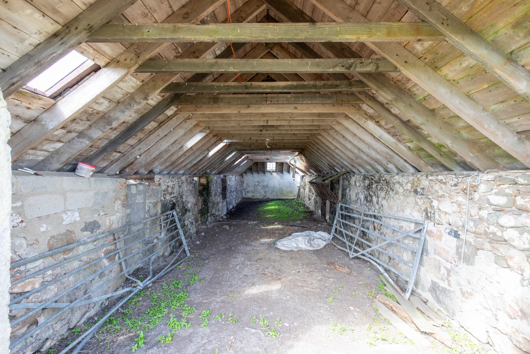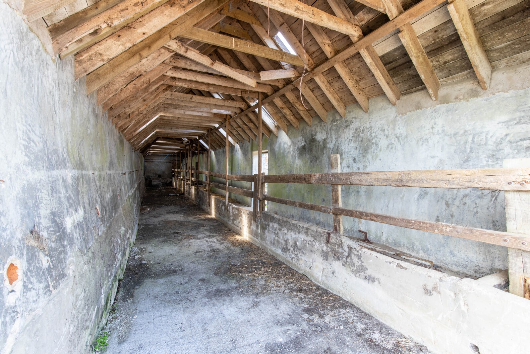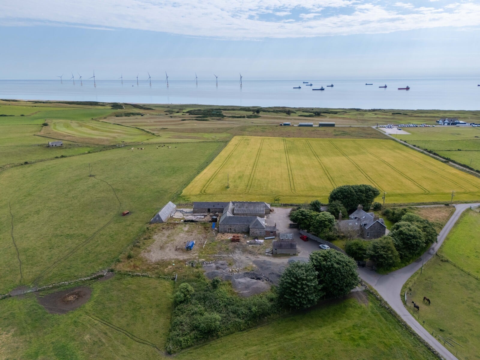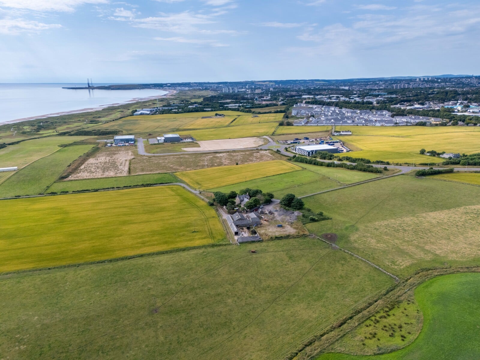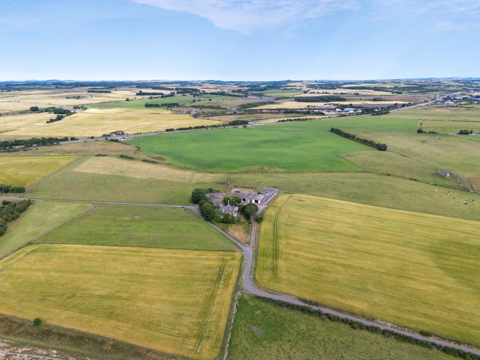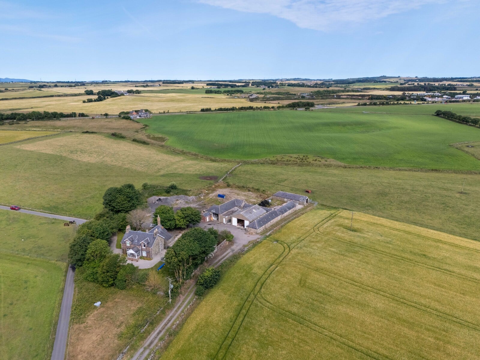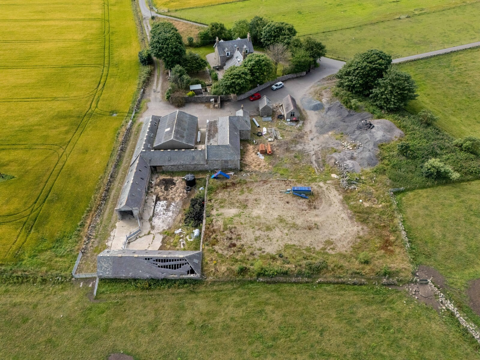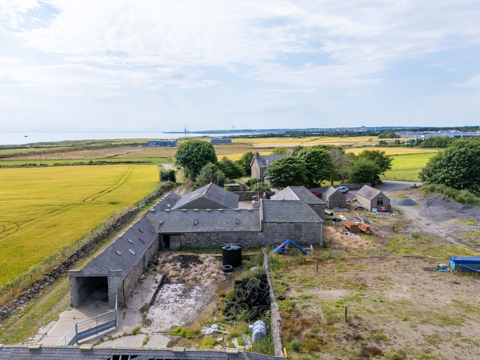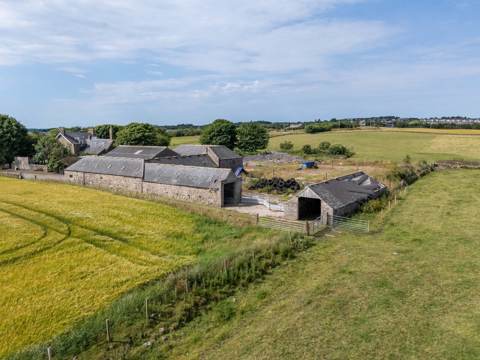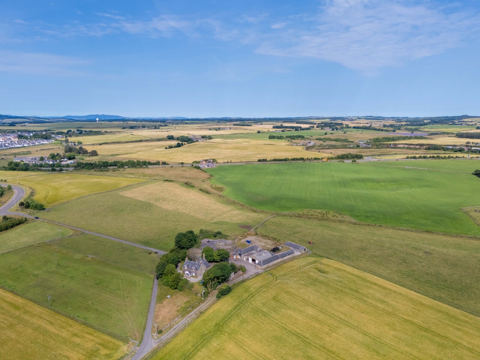Overview
- Full Planning Consent
- 4 bespoke dwellings
- Desirable rural location
The development site covers just under two acres and currently comprises a collection of disused farm steading buildings, a bothy, and a garage. On 31 July 2024, Aberdeen City Council granted Detailed Planning Consent (Planning Application No. 231141/DPP) for the conversion of these existing structures into four residential dwellings. Detailed plans can be viewed on the Planning portal.
Plot 1, the existing bothy, is set to become a single-storey home offering three double bedrooms, including a master bedroom with an en suite shower room, and a family bathroom. The kitchen, dining, and living areas will be arranged in an open-plan layout, with a vaulted ceiling and a glazed gable end that will flood the space with natural light.
Plots 2 to 4 will be created within the original steading buildings. Plots 2 and 3 will each feature three double bedrooms, with the master bedrooms enjoying en suite shower rooms. Plot 4 will be a larger property with four bedrooms. The design of these homes thoughtfully includes Velux windows, patio doors, and vaulted ceilings (in Plots 2 and 3) to maximise natural light and make the most of the rural setting and views towards the coast.
