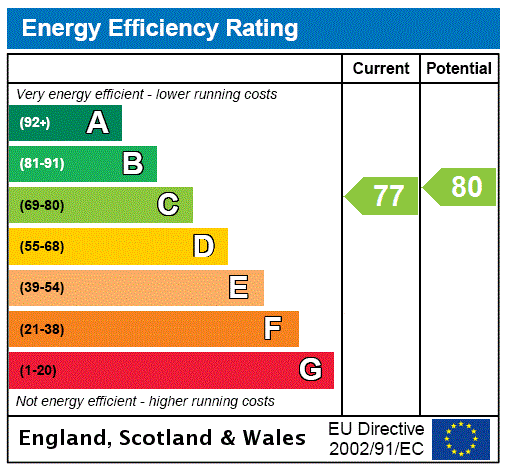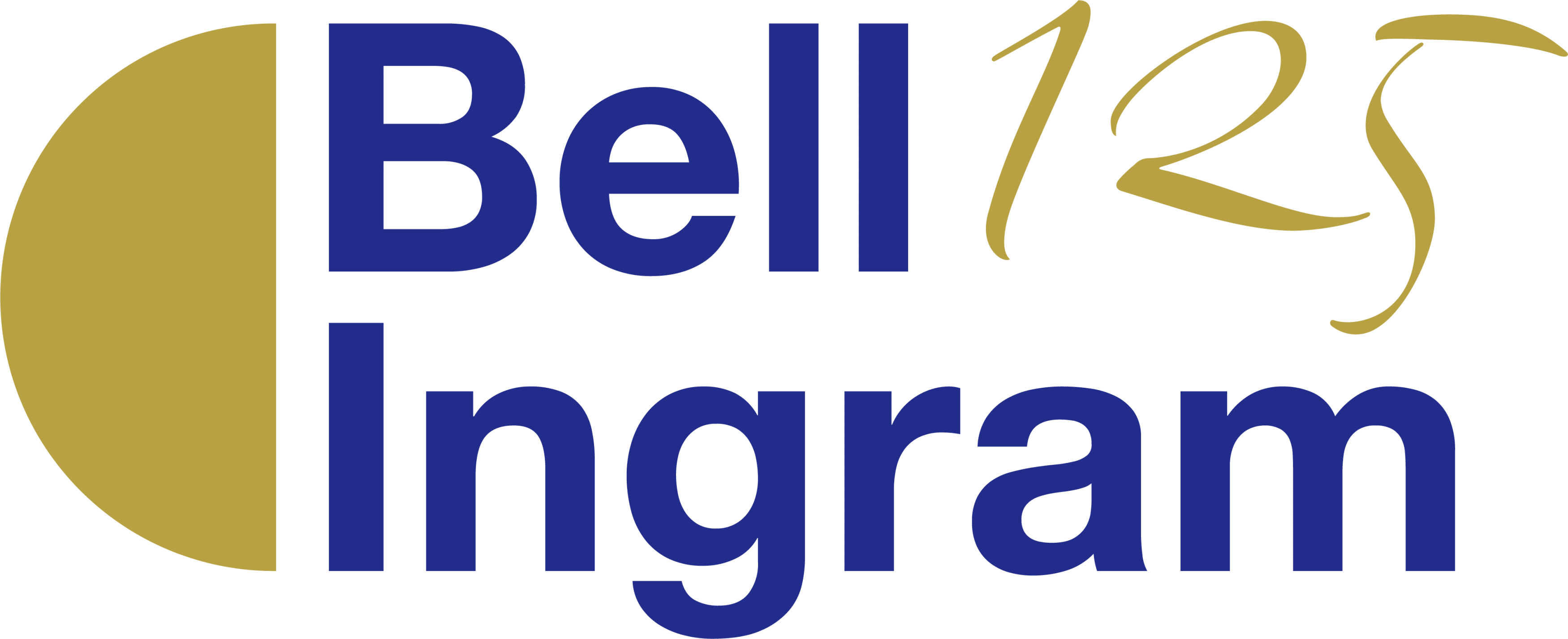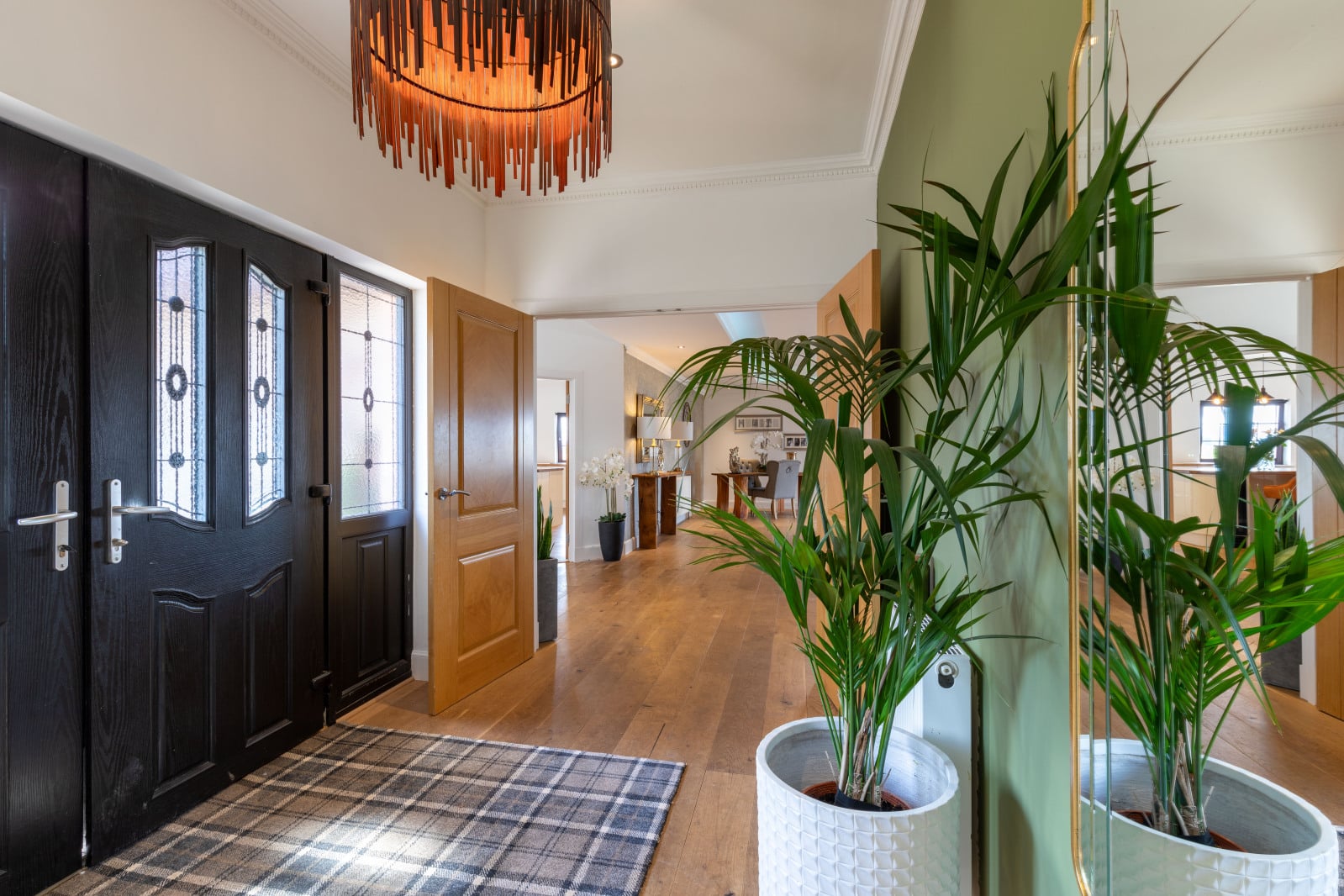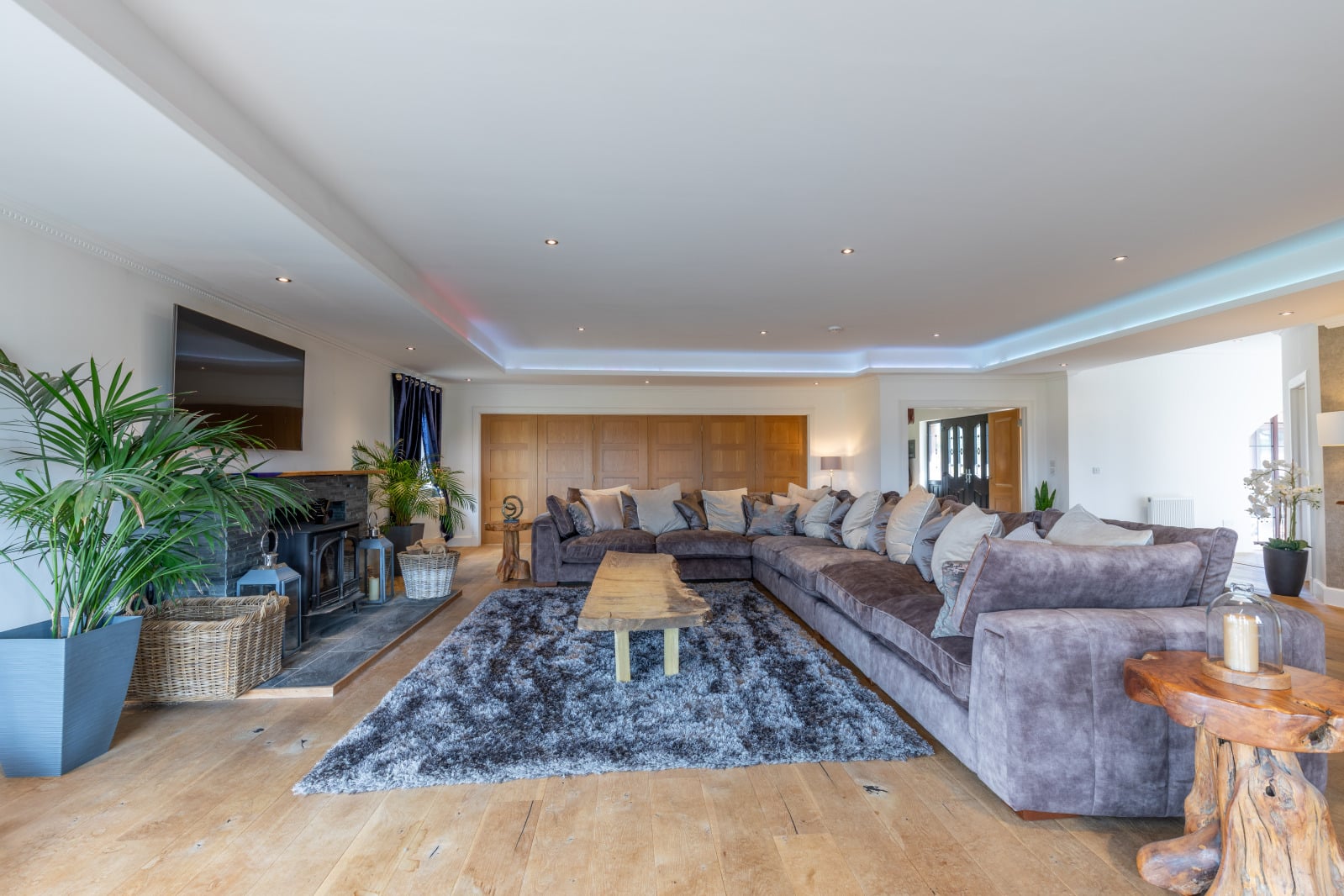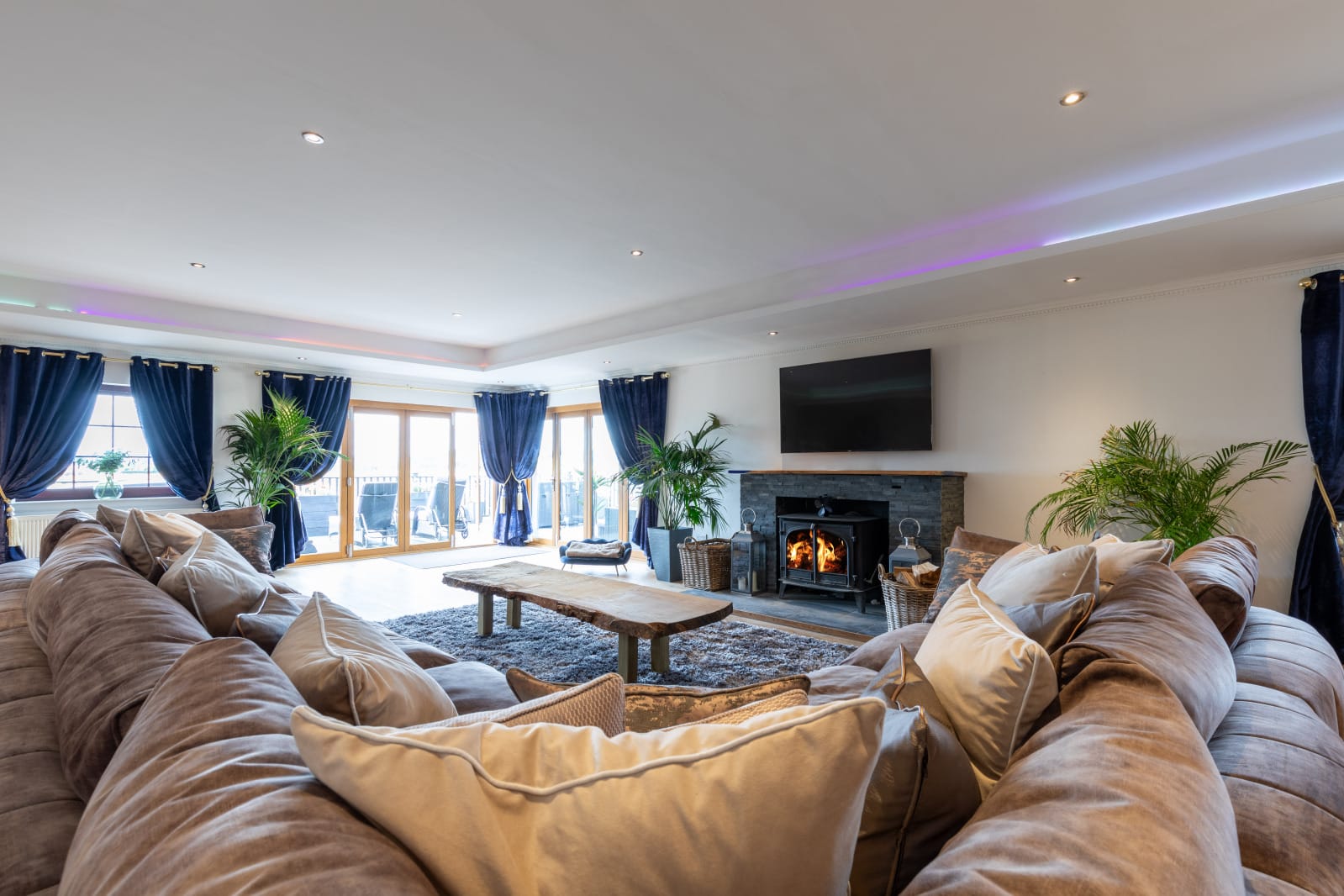Cauldcotts House is a deceptively spacious modern family home which was constructed in 2012. Including the integral double garage, the floor area extends to 531 m2 (3,122 f2).
Particular attention has been paid to creating a traditional appearance in keeping with its rural location. With an extensive use of stone with dormer and a slated roof externally, the interior has well proportioned rooms with ceiling heights on both levels at 2.7m. There is a fine balance between entertaining public areas and double bedrooms, all of which are en suite. The quality fixtures and fittings include oak internal doors, oak flooring and an extensive use of ceiling cornicing.
Double doors with side screens lead to a reception hall with an oak floor. A particularly large drawing room has a focal multi-fuel stove with an over mantle. Folding doors can give direct access to the games room. Bi fold doors open out to a large area of timber decking with views over the Carse of Gowrie.
The games room is an extremely large public rooms which could be used for a variety of uses.
The dining kitchen has space for a large dining table and chairs. The kitchen is fitted with base and wall units and there is a central island with pan drawers, and a larder unit. The integrated appliances include a Range cooker which runs on propane gas, an American style fridge/freezer with a water supply and two wine coolers.
The large laundry room has a glazed door to the garden, and is fitted with base and wall units. There is plumbing for an automatic washing machine and space for large appliances.
Also on the ground floor is the family bathroom with a Jacuzzi-style bath and a separate shower.
The upper floor has a study area, and five double bedrooms all of which are en suite.
The integral garage has space for up to three vehicles. The oil fired boiler is located here and there are base and wall mounted units with an inset stainless steel sink.

EPC Graph
