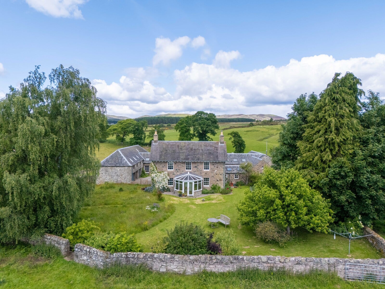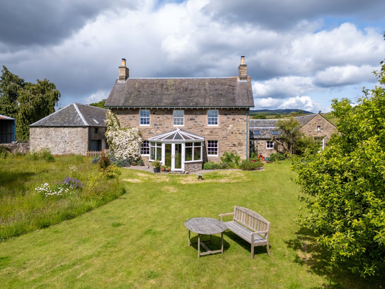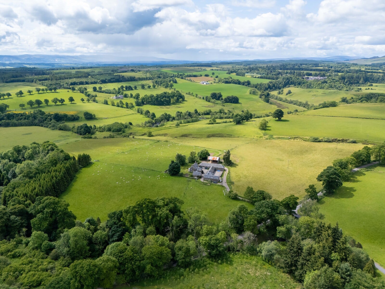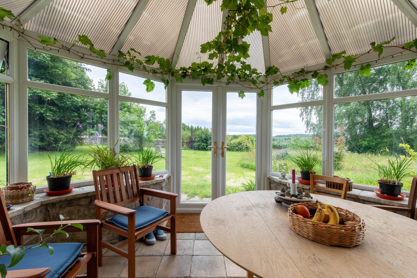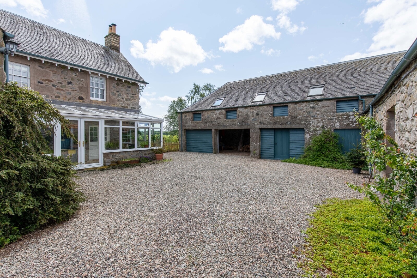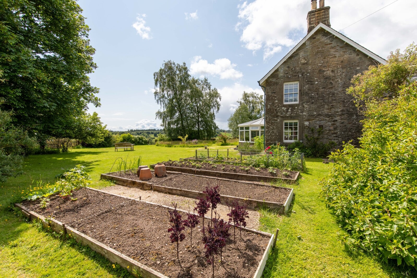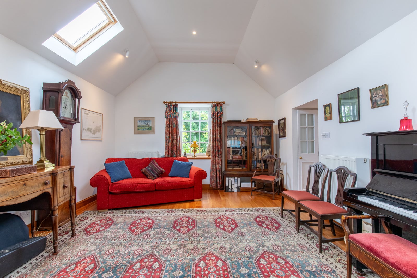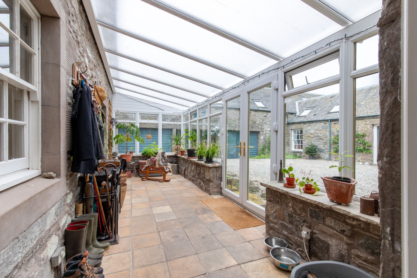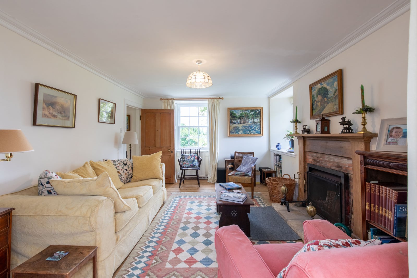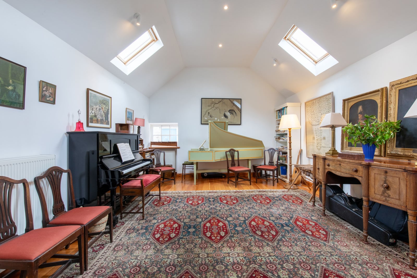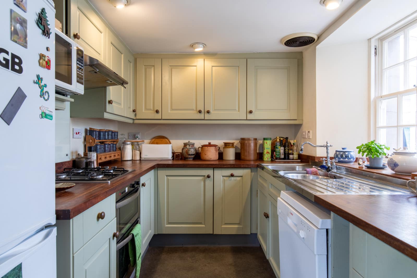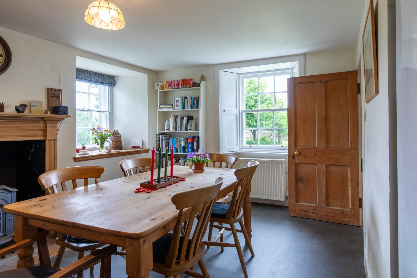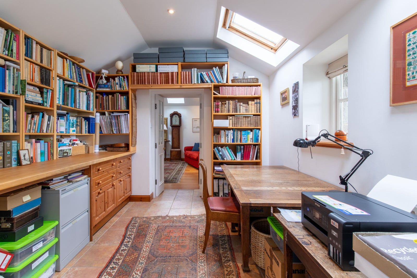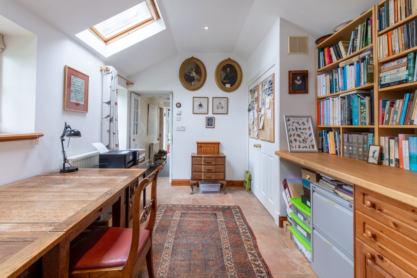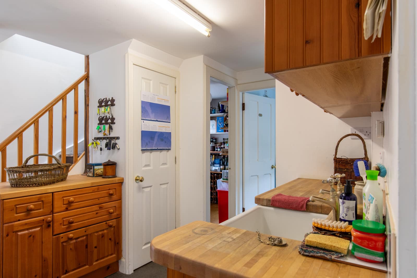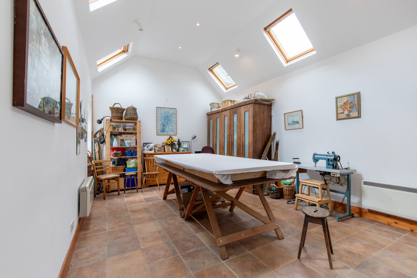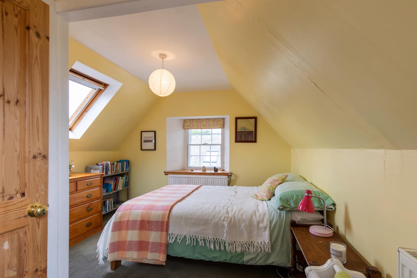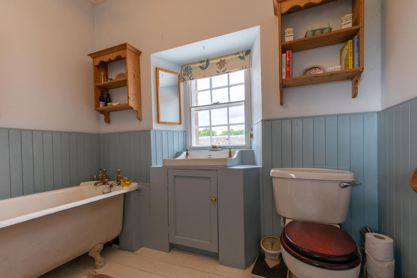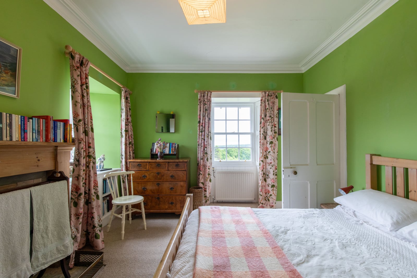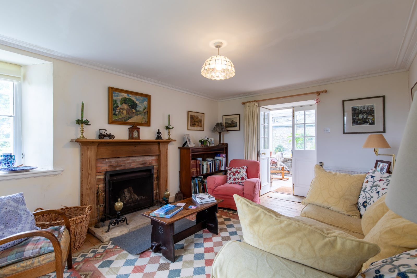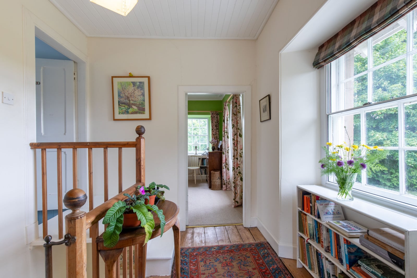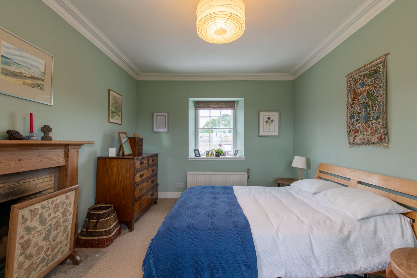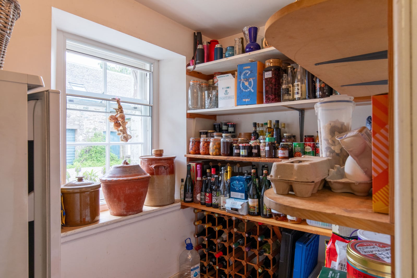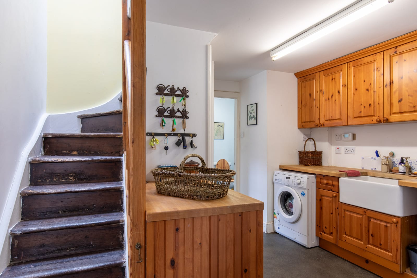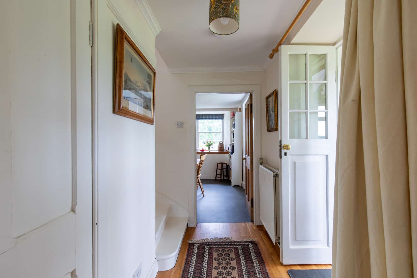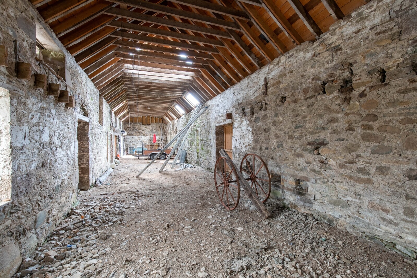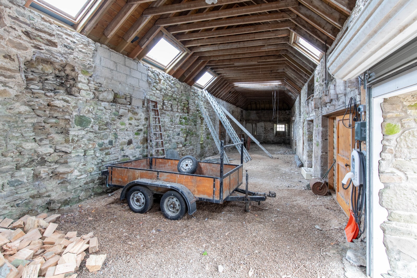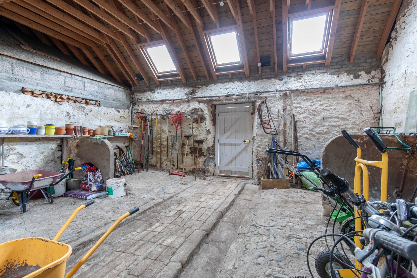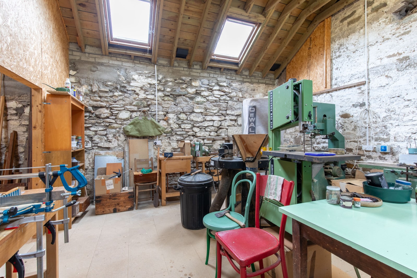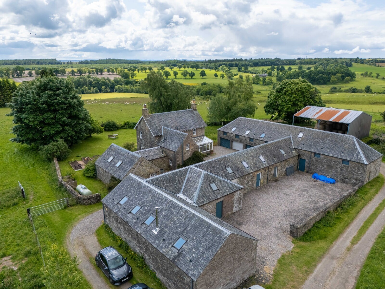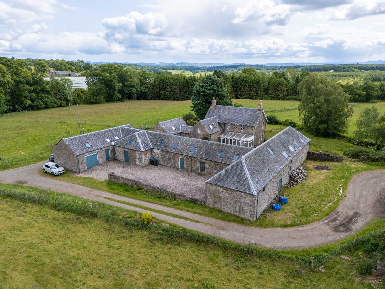Overview
- Porch/boot room
- Large public room
- Sitting room/ GF bedroom
- Conservatory
- Kitchen
- Dining area
- Home office
- 3 further double bedrooms
- Substantial steading and barn
- Single garage
Clashiegar dates from the mid-1800s. It is a traditional stone built farmhouse with impressive, detached stone barn and steading buildings and mature garden grounds. Many original period features have been retained including fireplaces and ceiling cornicing.
Accommodation
The commonly used entrance leads through a spacious porch/boot room, with a stone dwarf wall, uPVC double-glazed windows, and a polycarbonate roof, offering a bright and practical space for everyday use. This opens into an inner hallway and a well-appointed utility room, complete with base and wall-mounted units and an inset Belfast-style sink. A generous walk-in larder has a window and shelving providing excellent storage.
Also off the hallway is a shower room with natural light, fitted with a WC, wash basin, and a separate shower enclosure. From the utility area, the original maid’s staircase leads to a fourth bedroom, offering a unique character feature.
Off the inner hall is a versatile home office, with a vaulted ceiling, two Velux windows, an additional window, and a glazed door opening to the south-facing garden. A double cupboard houses the Worcester gas boiler, while built-in base units and shelving provide ample storage and workspace. Double doors open into a spacious public room, also with a vaulted ceiling and Velux windows, creating a bright and airy atmosphere.
The kitchen is fitted with a range of base and wall units, woodblock worktops, an inset stainless steel sink, plumbing for a dishwasher, a built-in double oven, gas hob, and extractor hood. It flows seamlessly into the dining area, which features a wood-burning stove and windows on two sides, making it a warm and inviting space.
A family room is accessed from the inner hall, complete with an open fireplace and a glazed door returning to the front porch. This room could easily serve as a ground floor bedroom if required. From the hallway, double doors lead into a delightful conservatory with a stone dwarf wall, surrounding uPVC double-glazed windows, and a pitched polycarbonate roof, opening through French doors to the south-facing garden.
Upstairs, there are two further double bedrooms, both featuring open fireplaces. The family bathroom includes a WC, wash basin, freestanding clawfoot bath, and antigue towel rail, a clothes pulley, and a window overlooking the courtyard.
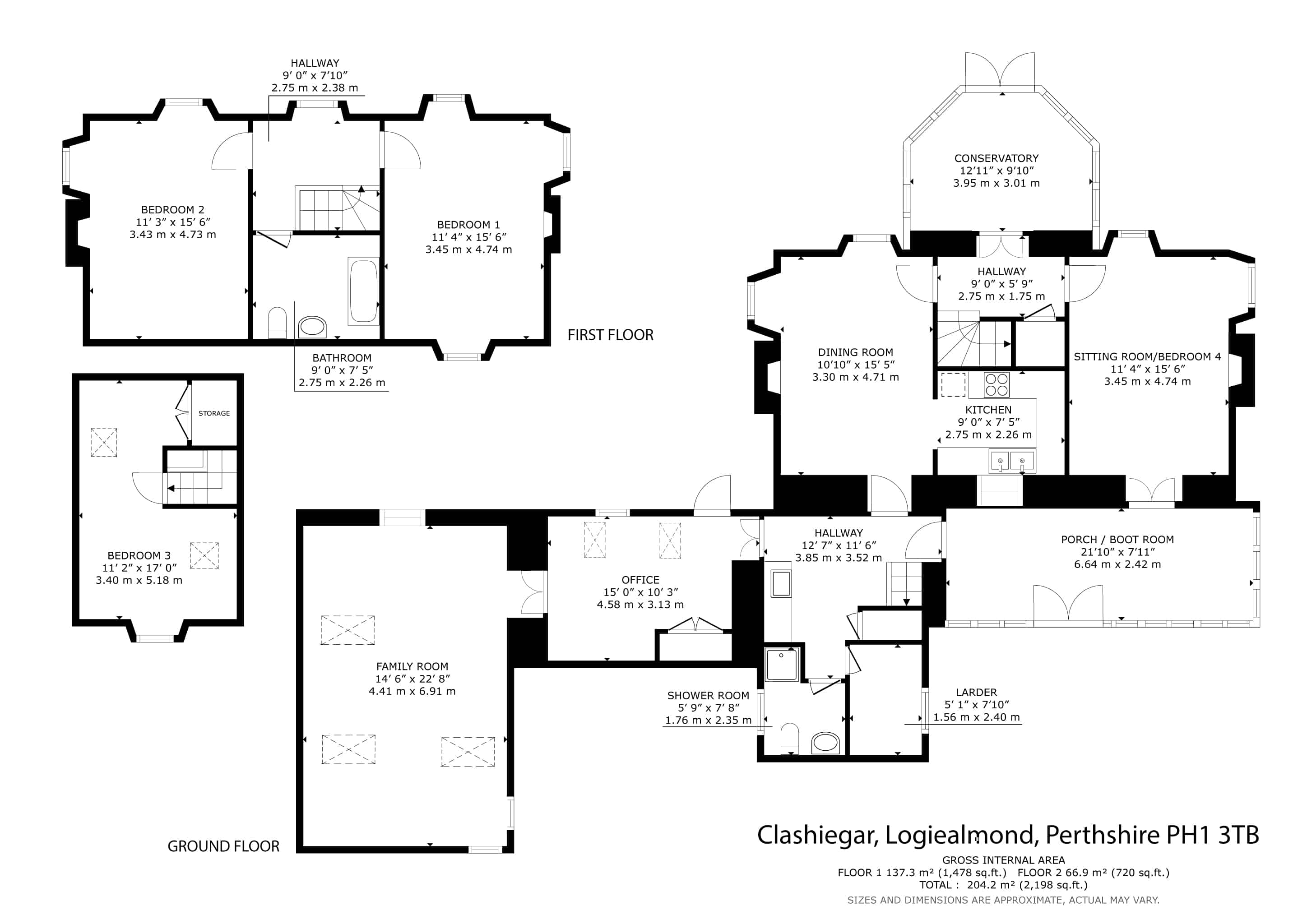
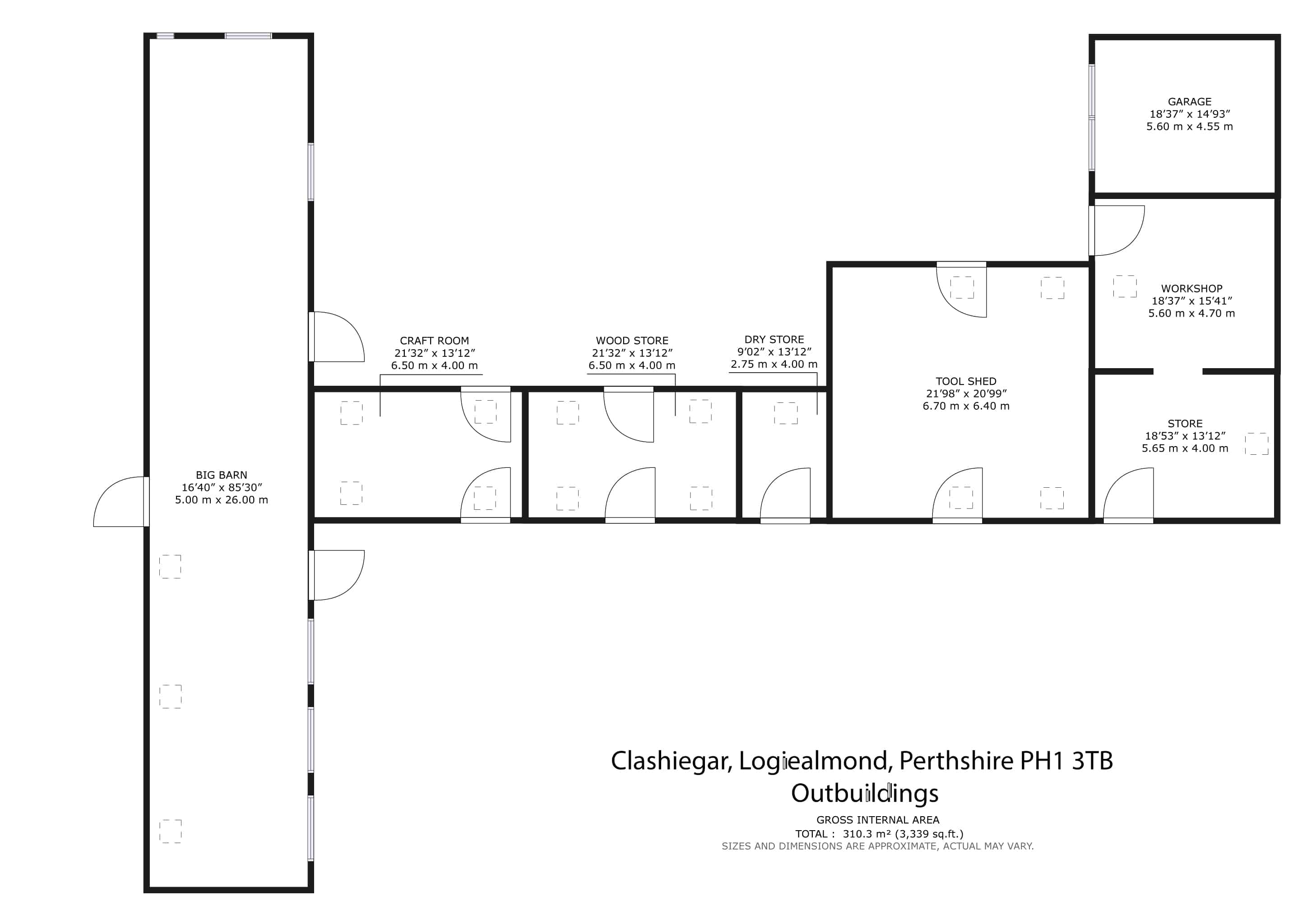
EPC Graph


