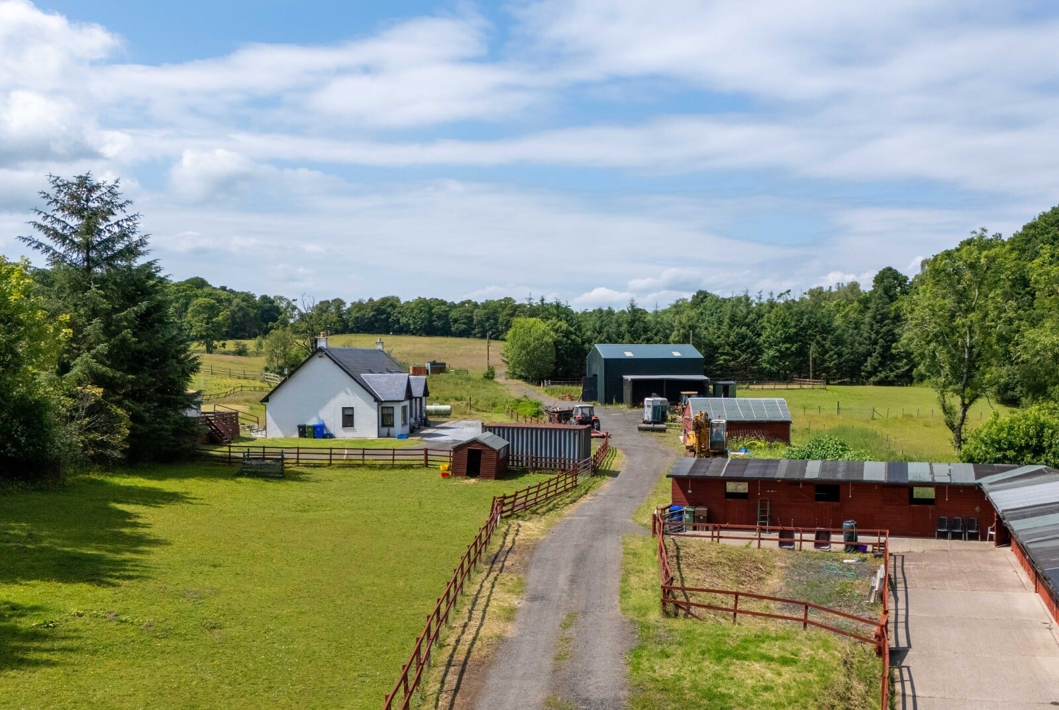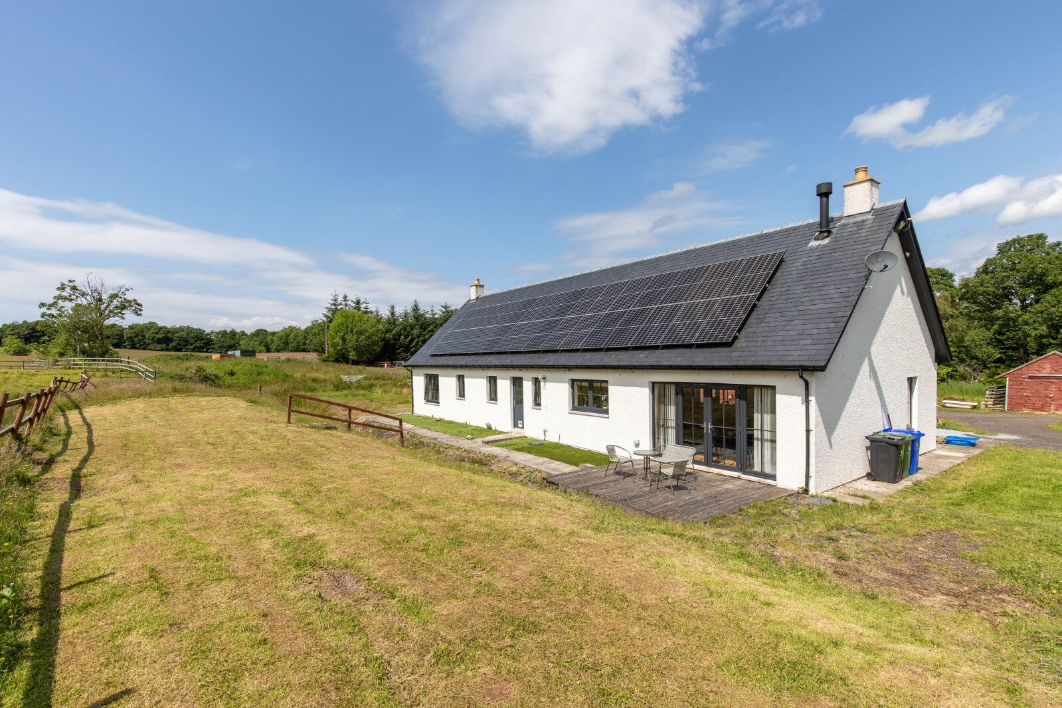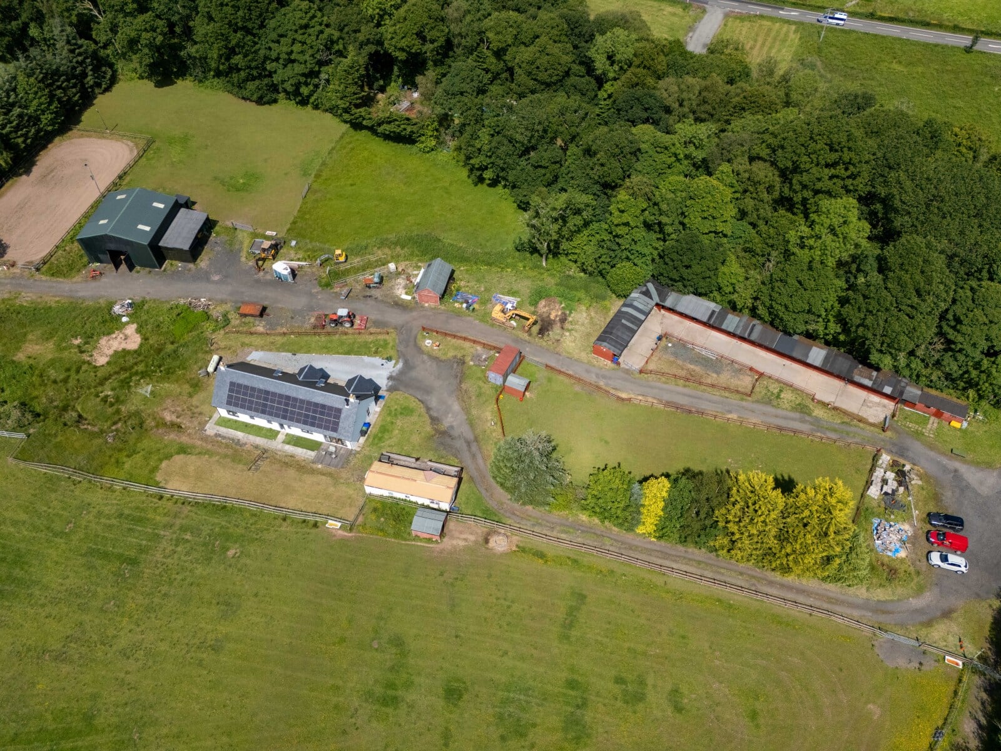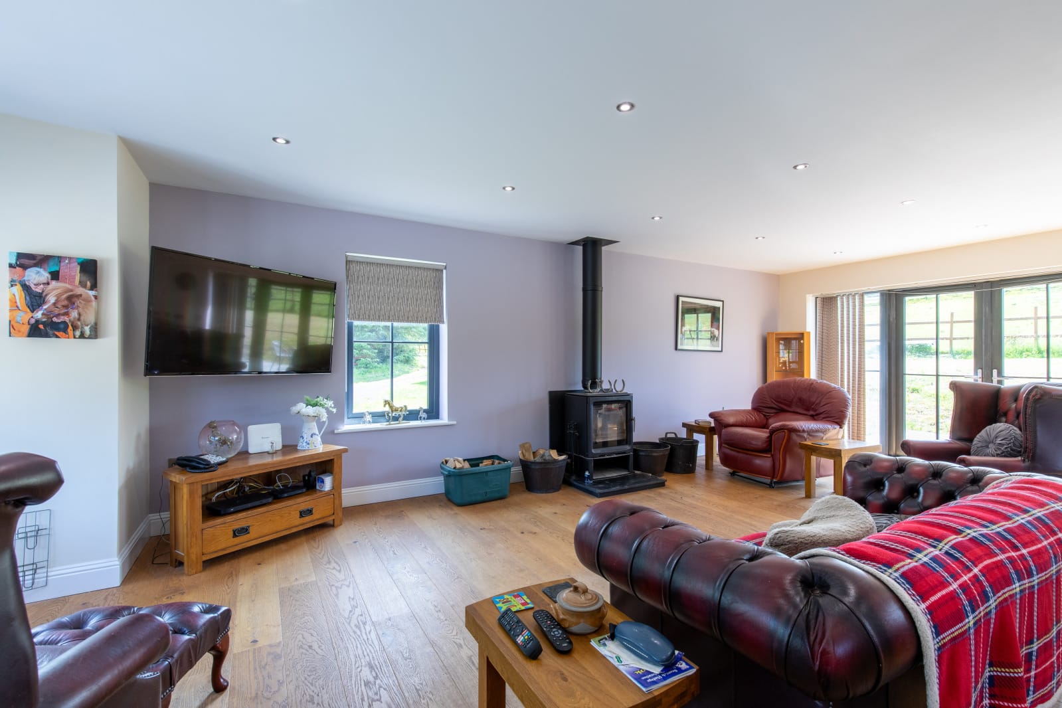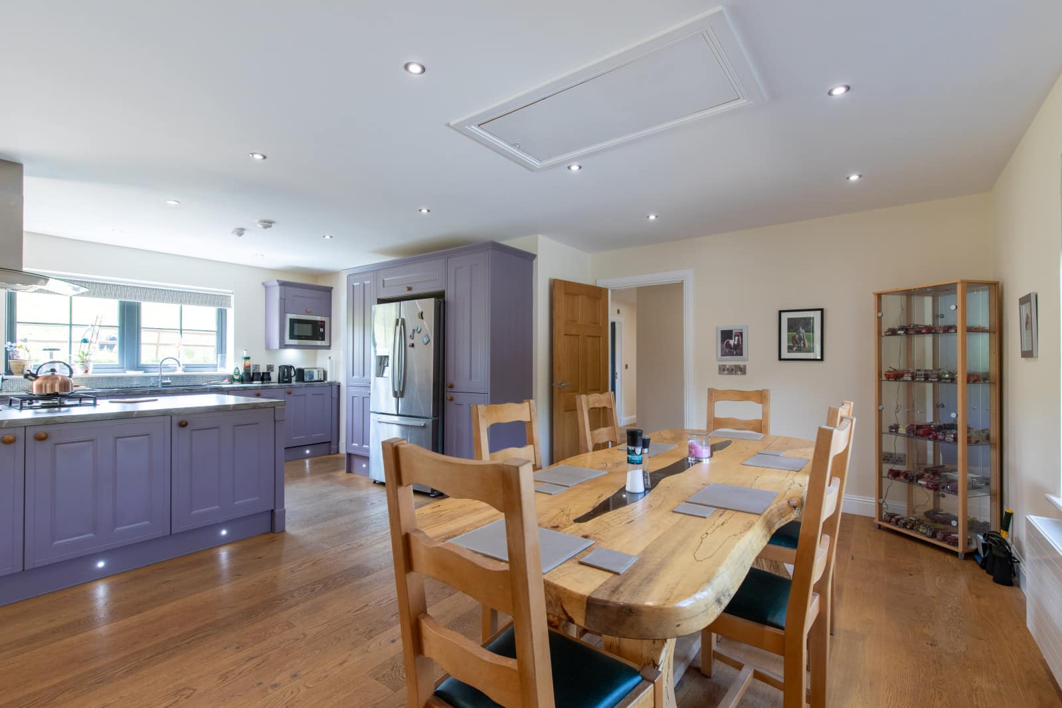Overview
- **CLOSING DATE - 1 AUG 2025 at 12 NOON**
- Kitchen and dining area
- Sitting area
- Utility room
- 2 bedrooms (master en suite)
- Family bathroom
- 28.3 acres
- 15 stables
- Sand school
- Associated buildings
The dwelling at Crienich Stables was completed in 2020 from a Rob Roy timber kit and offers modern, well-appointed accommodation. While currently configured with two bedrooms, the substantial, fully floored attic presents an excellent opportunity for further development, subject to the appropriate planning consents.
The property is set within approximately 28.3 acres of land, divided into individual grass paddocks. It also benefits from a comprehensive range of outbuildings, including stables, a sand school, and various associated facilities, making it ideally suited for equestrian or agricultural use.
A glazed timber door opens into a bright and welcoming hallway, with two generous storage cupboards.
To the left, is a beautifully appointed kitchen with a spacious dining area, perfect for day to day and entertaining. The kitchen has an excellent range of base and wall units in a soft lavender colour, complemented by grey marble-effect work surfaces. A central island houses an AEG induction hob and gas ring, with an extractor unit above. Integrated appliances include two Bosch electric ovens, and there is ample space for an American-style fridge freezer.
Adjacent to the kitchen is a practical utility room, fitted with a sink and plumbing for multiple appliances. An external door provides direct access to the garden.
The kitchen flows seamlessly into the sitting area, which is flooded in natural light from the large windows at one end and full-height glazing with double doors opening onto a timber deck at the other. A wood-burning stove set on a slate hearth adds a focal point to the sitting area.
The accommodation continues to a generously sized master bedroom with windows on three sides and two mirrored double wardrobes. The en suite shower room is fitted with contemporary fixtures, including a WC and wash basin, and has natural light from a rear-facing window. A second, smaller bedroom overlooks the front of the property.
The family bathroom is nicely finished with a WC, wash basin, wet walling, tiled flooring, a modern radiator, and a window to the rear.
With the exception of the carpeted bedrooms, there is oak flooring throughout, complimented by oak panel doors.
A loft hatch with a folding ladder give access to a substantial, fully floored attic measuring approximately 21.15m x 7.05m. With three Velux windows providing natural light and attic roof trusses, this space offers excellent potential for further development, subject to the necessary planning consents.



EPC Graph


