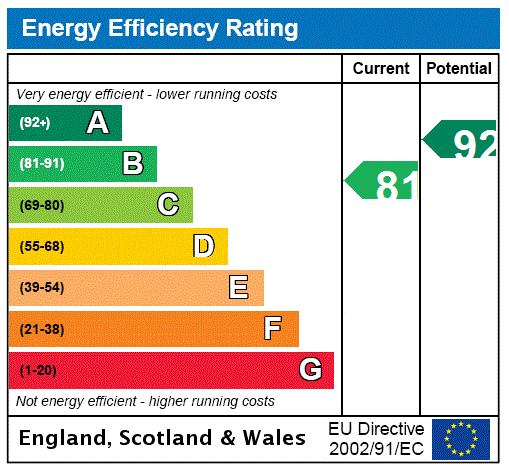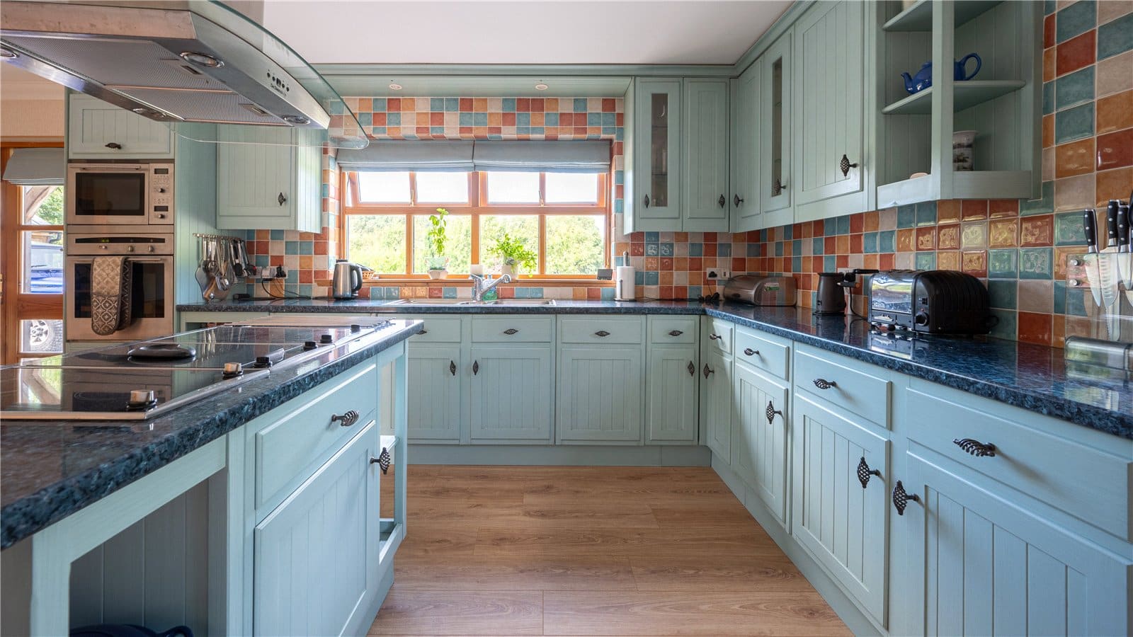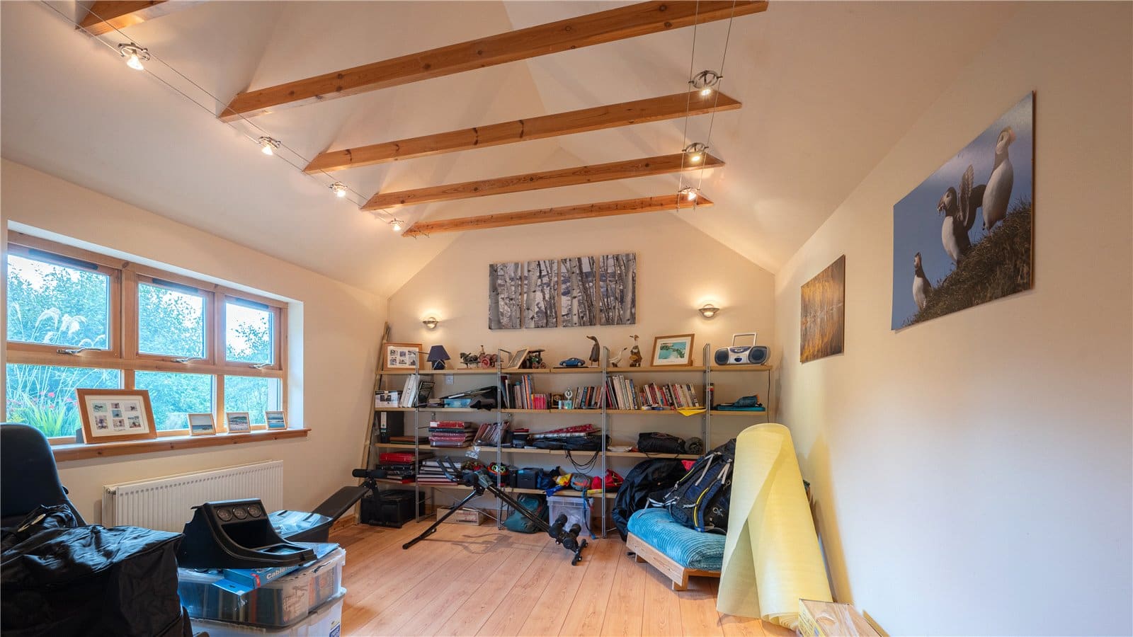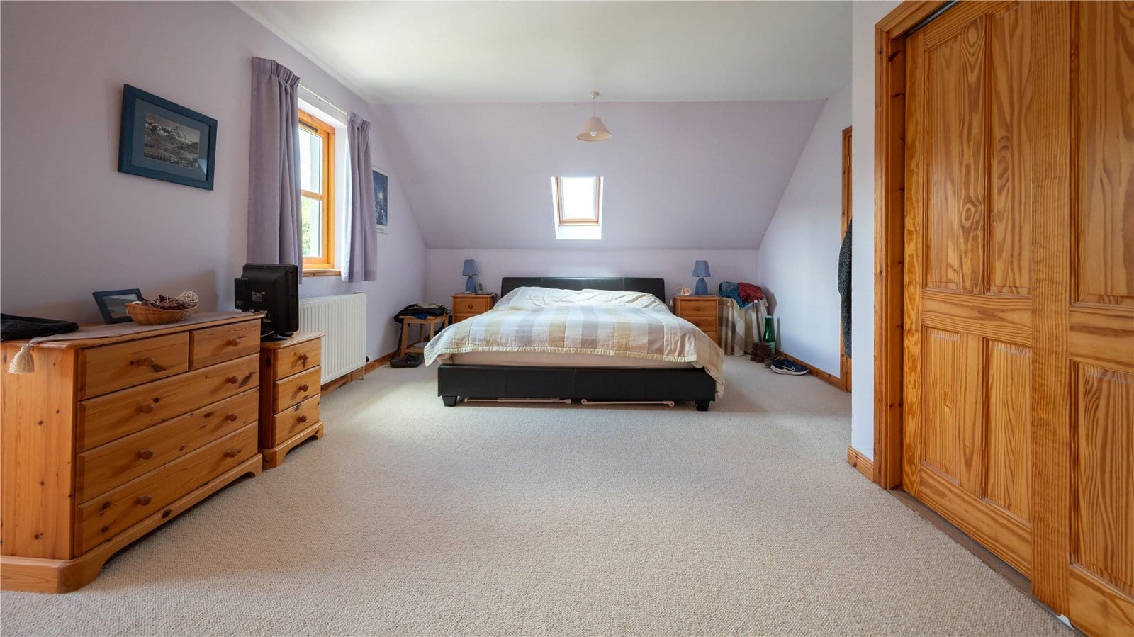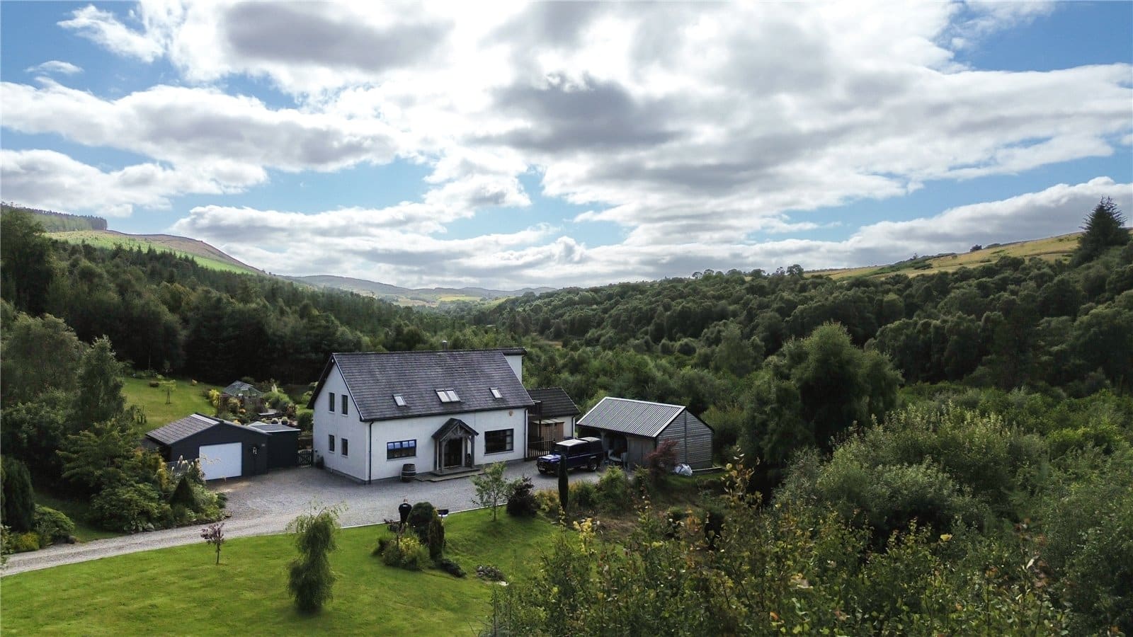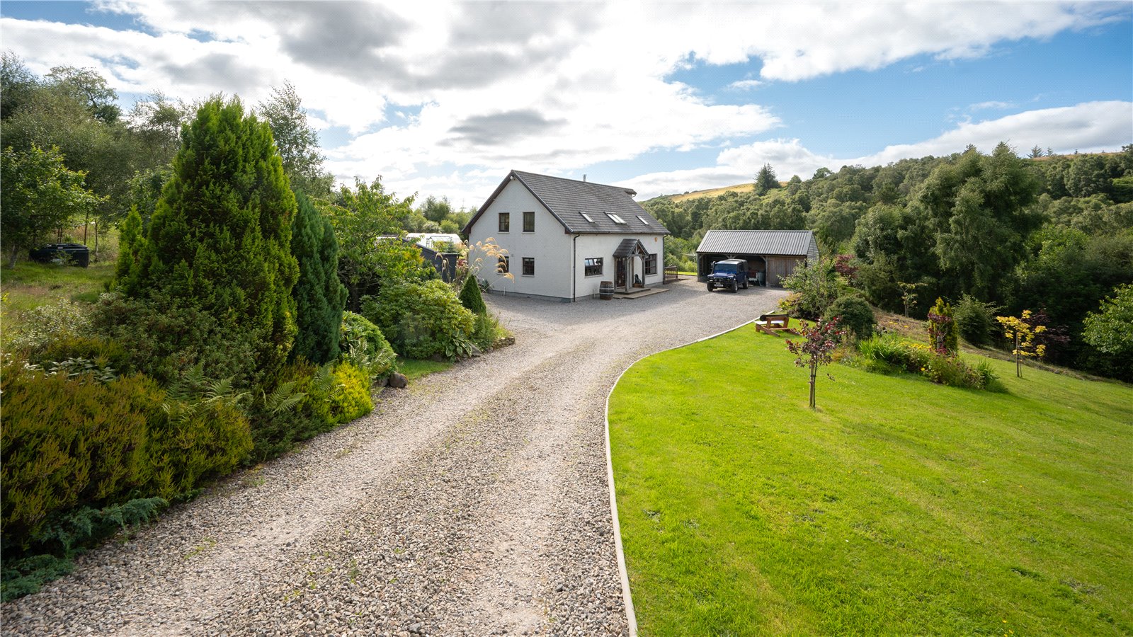Overview
- Solar panels which heat the hot water and generate a healthy feed in tariff
- Outbuildings including garage, workshop, two greenhouses, a polytunnel and shed
- Electric car charging point
Anam Cara is a spacious, beautifully presented property set in superb garden grounds which extend to approximately 2.7 acres. The property is very tastefully decorated and well maintained throughout. The property has an oil-fired central heating system throughout.
Anam Cara is accessed via a driveway which runs to the front of the property where there is parking for several vehicles. French doors which open to the dining kitchen which has a very good range of country style floor and wall units with granite effect worksurfaces and decorative tiling to splash backs. There is a built-in dishwasher, fridge freezer, microwave and oven. A central island has a Neff four-ring ceramic hob with indoor barbecue and hot plate. There is plenty of space for a large dining table.
A door leads to utility room which has further units offering plenty of extra storage plus space for a washing machine and tumble dryer. A door leads to the garden.
The kitchen has French doors which open to the formal dining room which has a large picture window enjoying a pretty outlook over the cottage garden to the rear.
Also, from the kitchen French doors open to the spacious sitting room which has dual aspect windows to the front and side enjoying views over the gardens. There is a central feature of wood burning stove on a slate hearth. A further set of French doors open to conservatory which is a bright and airy room which is glazed to three sides. It has lovely views over the gardens and French doors open to the patio.
A door leads from the sitting room to the rear of the property where there is a small hall with a door to the front and a WC with wash hand basin and tiled floor. From the hall access is gained to the studio which is currently used as a gym but could be further developed into a letting bedroom.
From the sitting room the stairs rise to the spacious upper floor landing which is currently used as an office.
There are three double bedrooms. Bedroom one is the master bedroom and has a window to the side with woodland views, featuring a balcony providing a great location to view the northern lights. There are built-in triple wardrobes and an ensuite bathroom with WC, wash hand basin, bidet and bath which is fully tiled around and has a shower over.
There is an opening to a dressing area which has further set of wardrobes and then French doors open to balcony from where to enjoy the peace and tranquillity of the location.
Bedroom two sits to the rear of the property and has a Velux window and window to side, again enjoying lovely garden and woodland views, and bedroom three sits to the rear and has a door to the Jack and Jill shower room, which is fully tiled with a large double sink, WC and walk in shower with mains pressure shower.
Finally, bedroom 3 sits to the front of the property and has lovely garden views to the side.

EPC Graph
