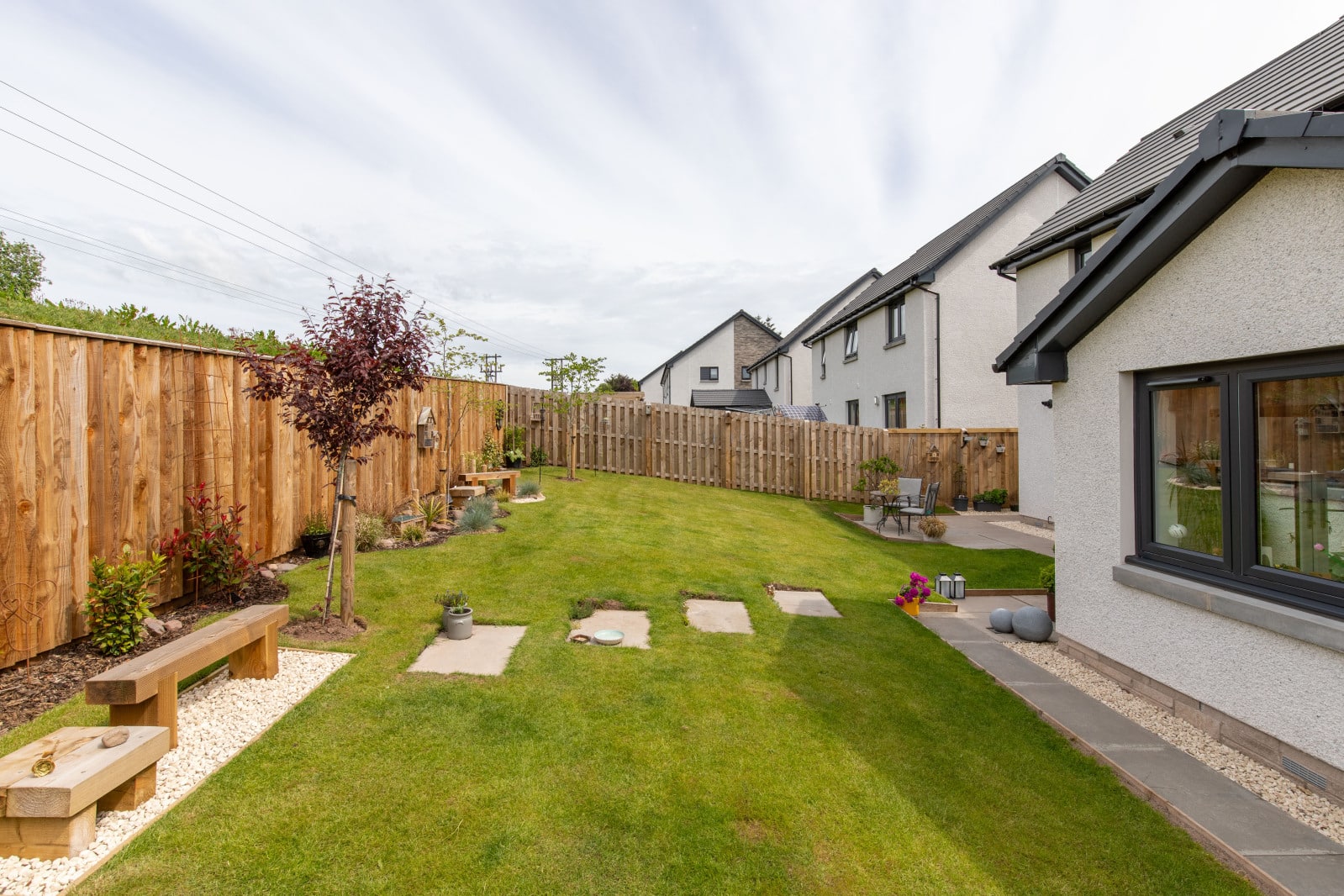Overview
- Entrance hall
- Sitting room
- Open dining area
- Garden room
- High quality kitchen
- 4 generous double bedrooms
- Master en suite
- Family bahtroom
- G/F WC
- Garage with utility space
- Landscaped gardens
Completed in 2024 by Springfield Properties, No. 42 enjoys a prime position within a quiet cul-de-sac with beautifully landscaped east and west-facing gardens. The rear garden is fully enclosed with timber fencing and backs onto the community nature trail which meanders round the outer edges of the development.
A glazed front door with side screen opens into a welcoming reception hall, complete with a coat cupboard and a turning staircase leading to the first floor.
The bright and spacious sitting room overlooks the front of the property and flows seamlessly into the dining area, which in turn opens into a charming garden room with French doors leading out to the rear garden—perfect for indoor-outdoor living.
The stylish kitchen has been upgraded with contemporary units and elegant stone worktops. It is equipped with an induction hob and overhead extractor, combi microwave oven, single oven, integrated fridge/freezer, and dishwasher. An internal door provides access to the garage, which includes a utility area with base units, a sink, plumbing for a washing machine, and space for a tumble dryer. The wall-mounted gas boiler is also located here, and the garage benefits from durable rubber flooring.
A convenient ground floor WC has a wash basin and tiling to dado height.
Upstairs, the first floor has four generously sized double bedrooms, each with built-in wardrobes. The master bedroom includes a modern en suite shower room and additional storage. The family bathroom is well-appointed with a WC, wash basin, bath with overhead shower, extensive tiling, and a Velux window for natural light.

EPC Graph


































