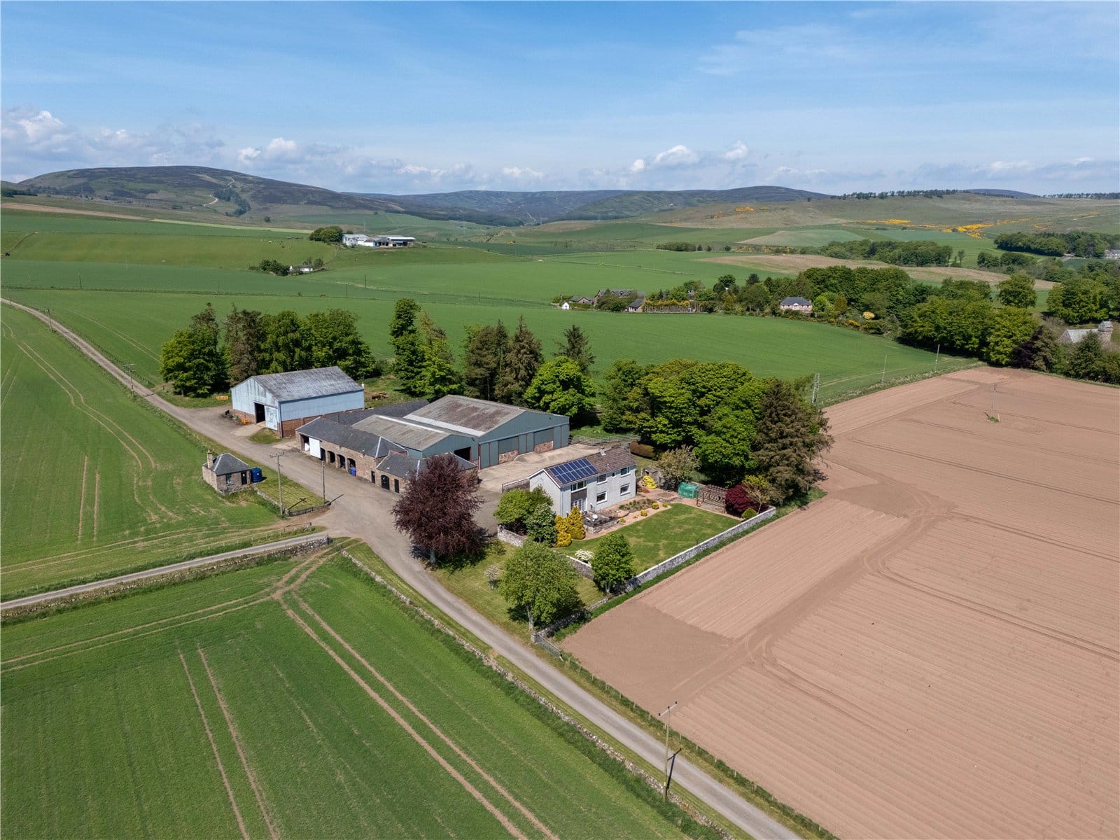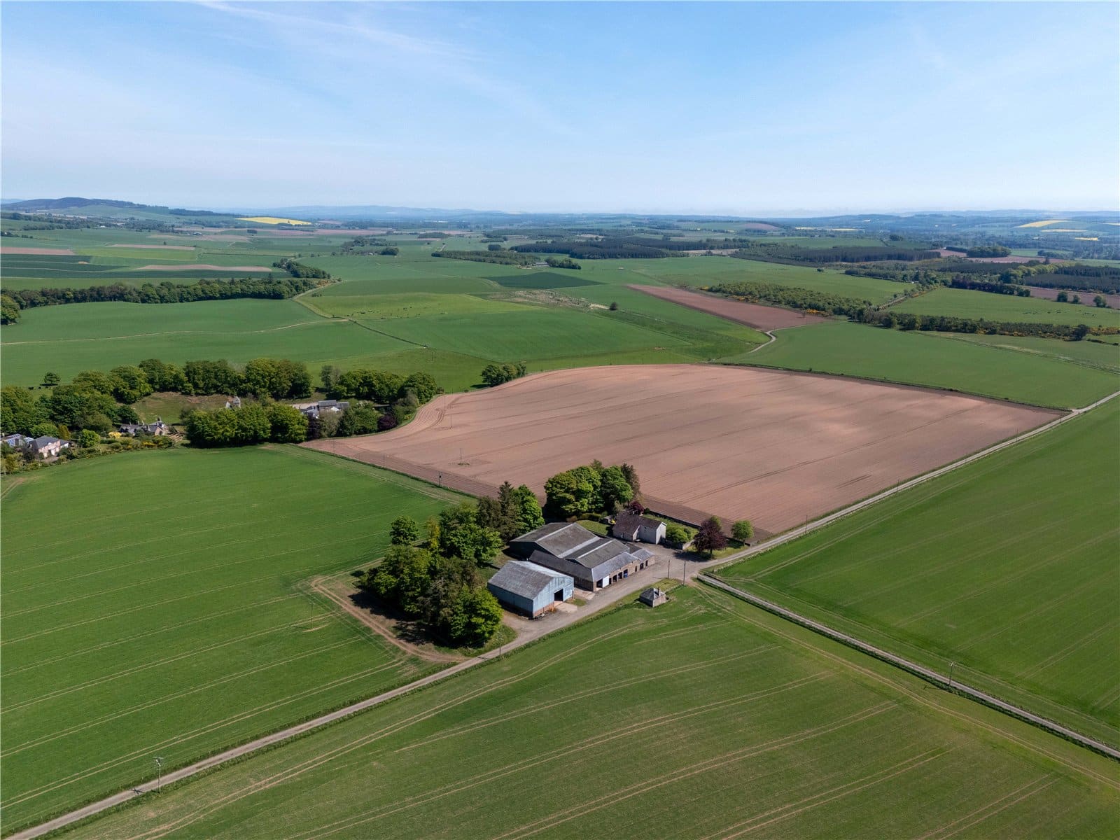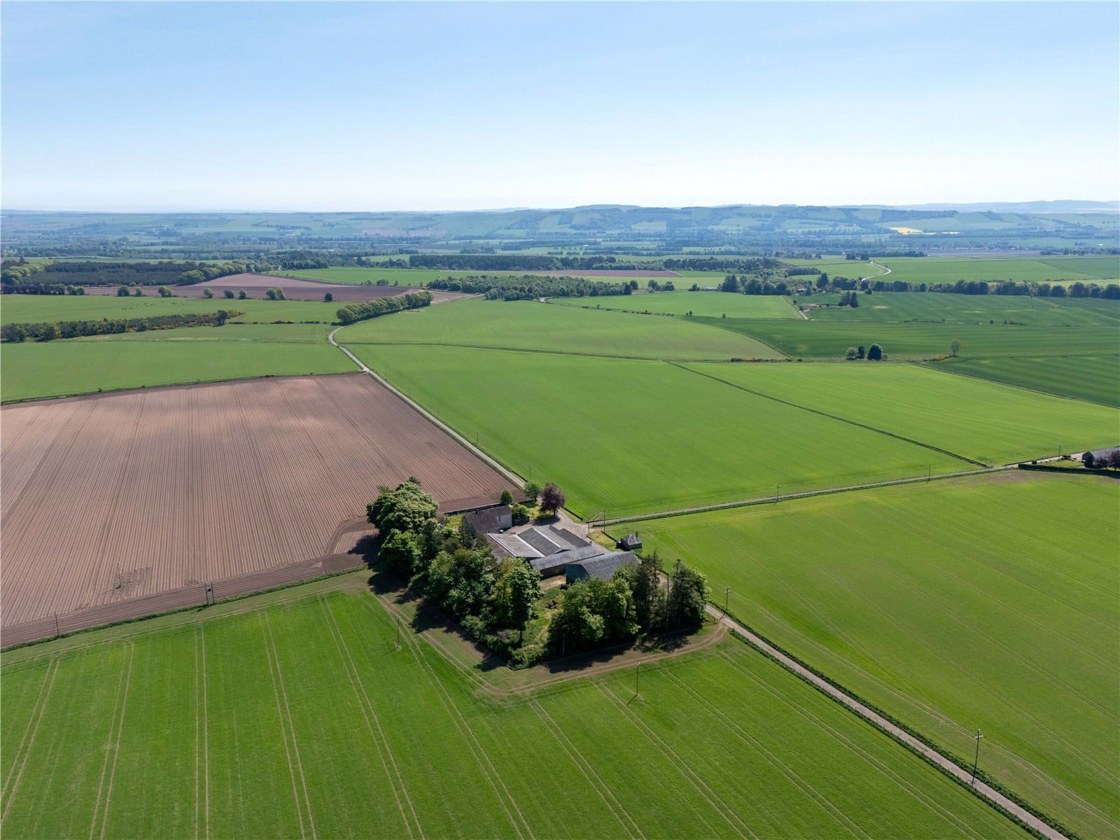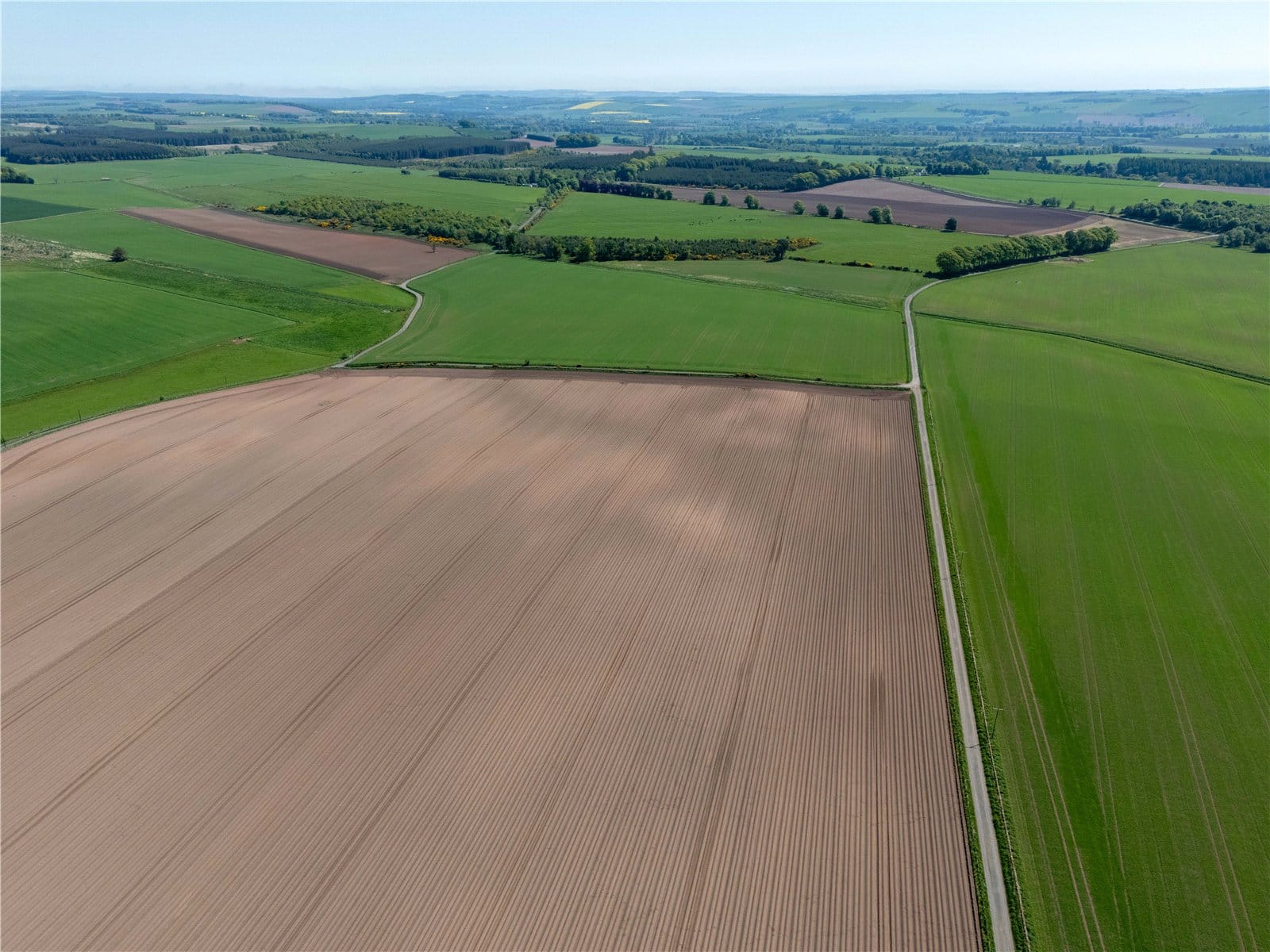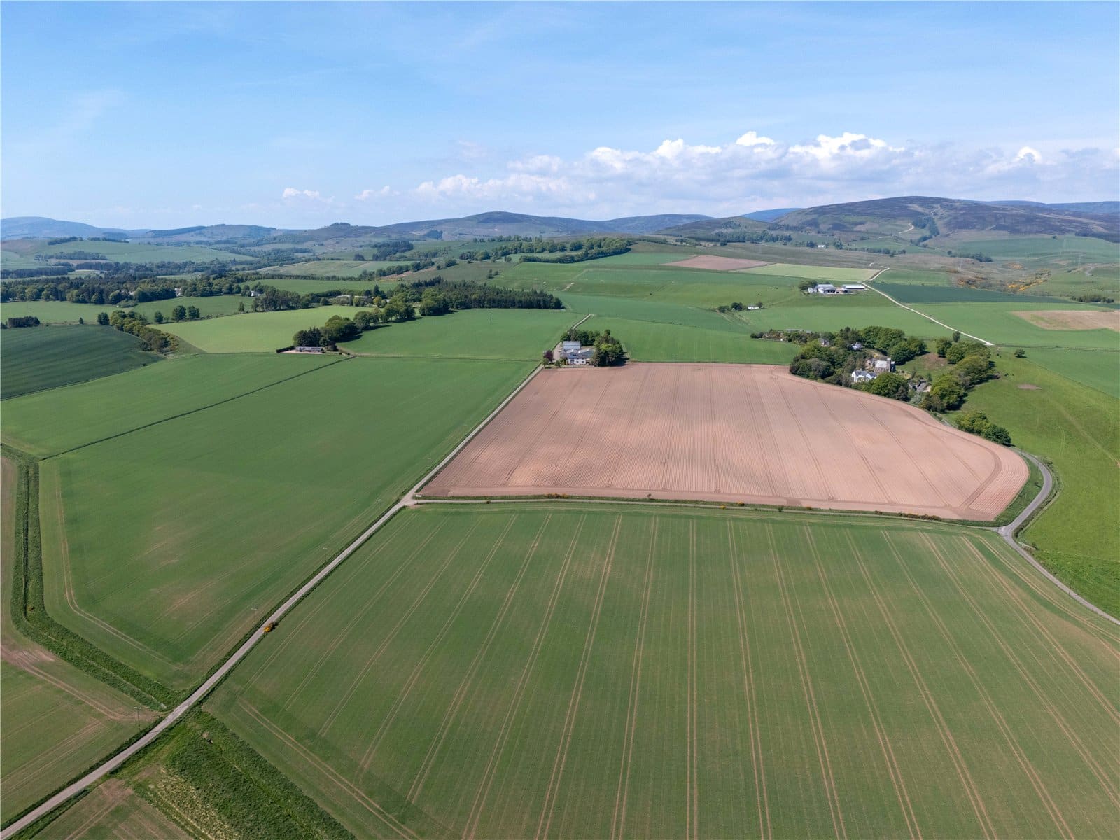Overview
- 4 bedroom detached farmhouse
- Range of farm buildings
- Predominantly Grade 3.1
- About 99.18 ha (245.10 acres)
As a whole, the farm extends to About 99.18 ha (245.10 acres) and includes a range of agricultural sheds. The land is classified principally Class 3(1) by the James Hutton Institute. The house and buildings sit at around 140 metres above sea level with the land ranging in elevation from 120 metres to 160 metres.
The ground is predominantly level or gently sloping and is accessed via farm tracks. The farm track that provides access to the farm house and steading as well as to the farmland is located to the south east of the property.
The land has grown a variety of crops over recent years including spring barley, winter wheat, potatoes and peas as noted in the cropping schedule in the particulars.
Farmerton Farmhous
Farmerton Farmhouse has the footings of the traditional farmhouse though was significantly renovated in the mid 1970’s. It provides accommodation over two stories and is constructed of stone with a pebble-dashed exterior under a pitched tile roof. The property sits within a well-proportioned mature south facing garden with views to the south.
The accommodation features two entrance doors on the northern elevation—one leading into a utility room, the other into a porch. Both connect to the main hallway, which provides access to the family room, a living room with sliding doors opening onto a south-facing patio, a kitchen, and a dining room. The kitchen is finished to a modern standard, fitted with wooden units and cupboards, a stainless steel sink, an integrated fridge, dishwasher, and an electric range cooker with a ceramic hob. Additionally, the ground floor includes a WC with a shower. A staircase from the main hallway leads to the four bedrooms and the family bathroom.
Externally, the property boasts a walled, south-facing garden primarily laid to lawn, complemented by mature shrubs and flower beds with a further walled area to the east, currently used as a dog run. All parking is located at the rear of the property to the north.
The property benefits from oil fired central heating with an open fire located in the family room and double glazing throughout. The house also benefits from a 4 kW solar panel array, installed in 2012.
Farmerton Farm Buildings
The farm is served by a range of buildings providing storage facilities for grain and inputs, as well as having the ability to be returned to use for housing stock. The buildings are located adjacent to the farmhouse in the centre of the holding.
The buildings comprise;
1. Cattle Courts – Steel portal frame construction with walls of traditional stone and corrugated sheeting under a corrugated sheet roof with sliding doors on the south eleveation. Concrete floor with power and light. Externally the building benefits a concrete yard with metal cattle handling system. Dimensions 22.8 m x 35.26
2. Workshop – Stone construction under a pitched slate roof with access taken from a sliding door to the south and double doors on the western elevation. Within the buildings there is a bunded, 2,500 litre fuel tank. Concrete floor with power. Dimensions 11.48 m x 5.28 m
3. Cart Shed – Constructed of stone, under a pitched slate roof, the cart shed is located between the Workshop and General Purpose Shed. Access to the storage areas can be taken from the western elevation, with access to the stairs leading to the hay loft via the main entrance to the General Purpose Shed.
4. General Purpose Shed – Stone construction under a pitched slate roof with access taken from a sliding door on the western elevation. Concrete floor with power. Dimensions 26.62 m x 5.45 m
5. Grain Store – Steel portal frame construction with walls of brick and corrugated sheet steel, under a corrugated sheet roof. The building has a concrete floor and electricity, with access being gained from a sliding door on the western gable end. 18.29 m x 18.29 m
6. Bothy – A traditional stone under a pitched slate roof bothy, now used as a chemical store. 4.02 m x 5.05 m




