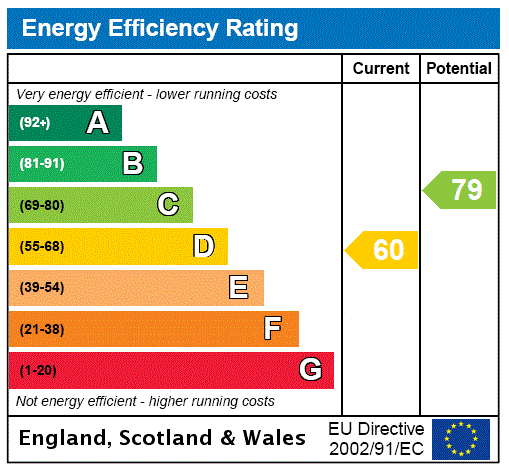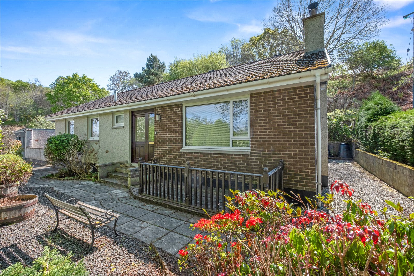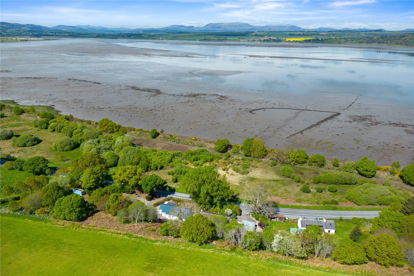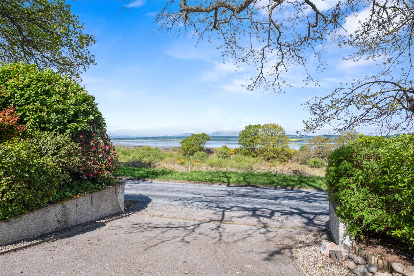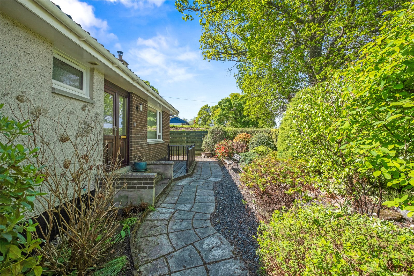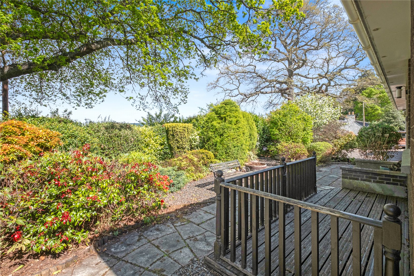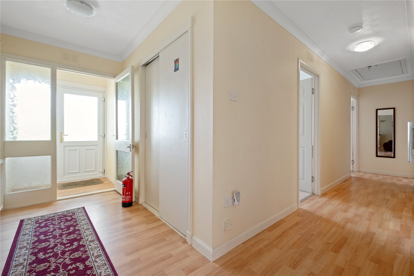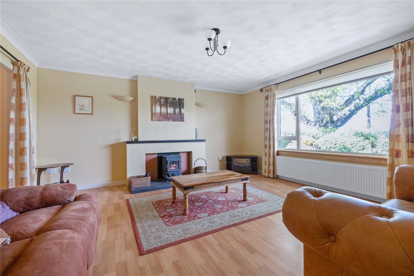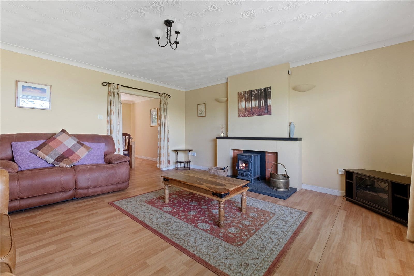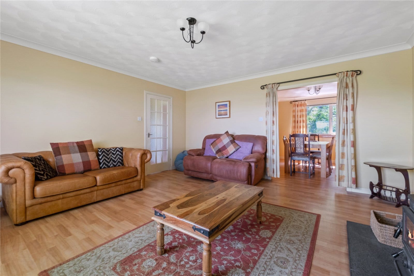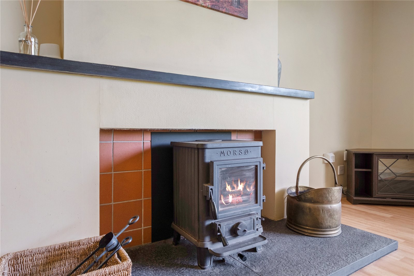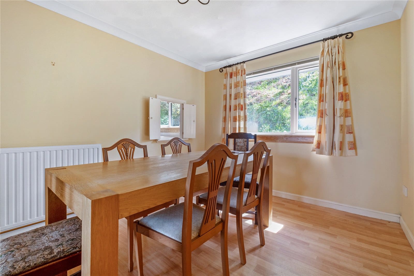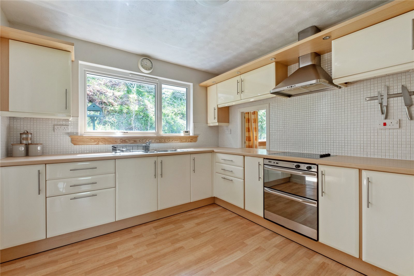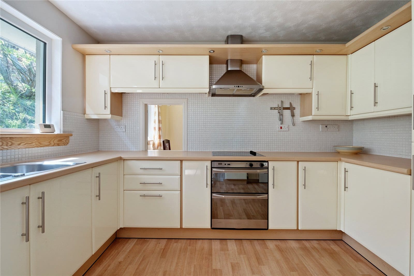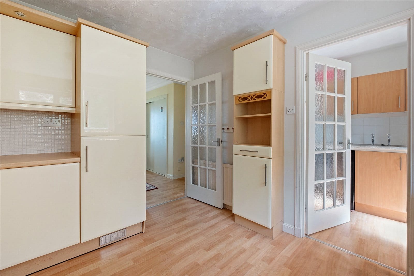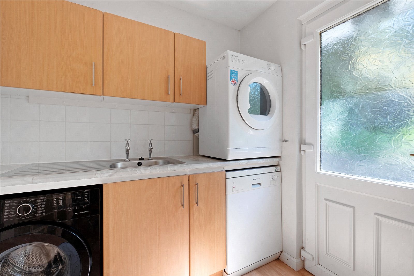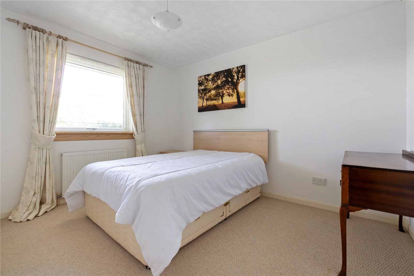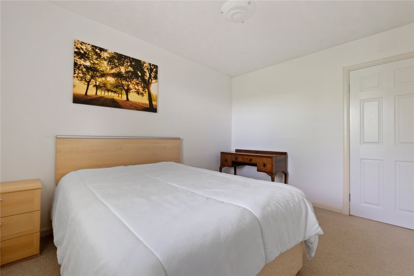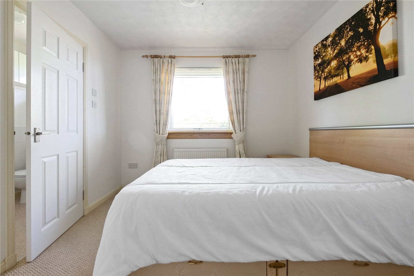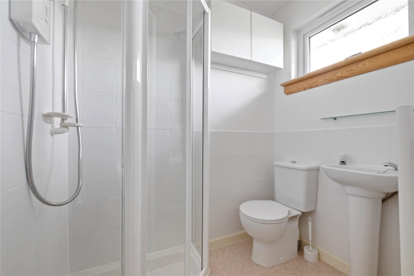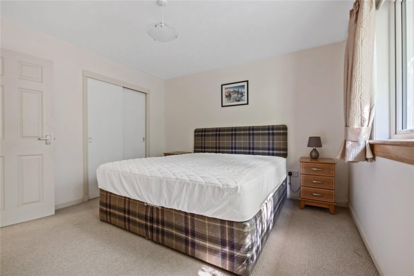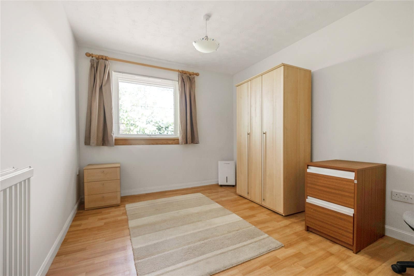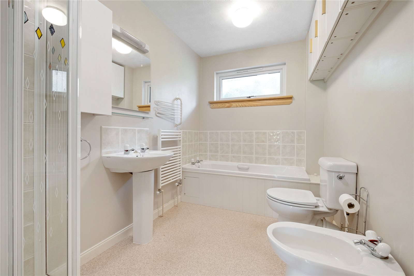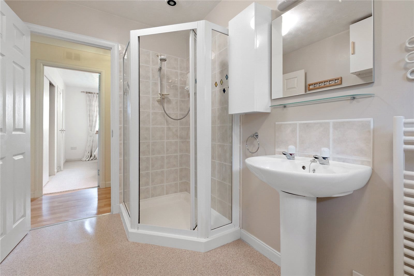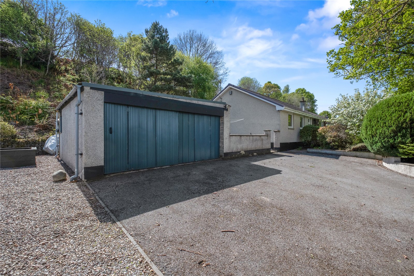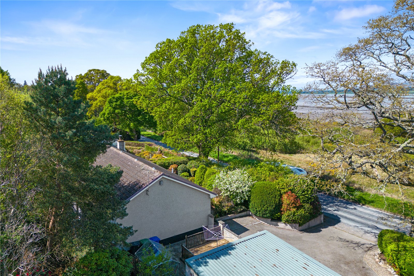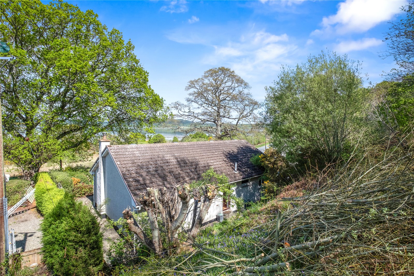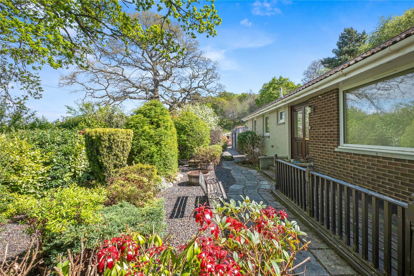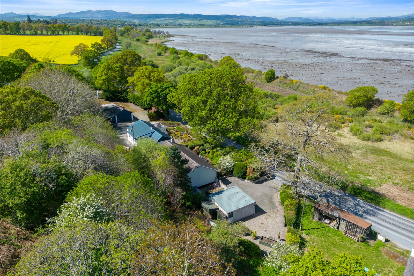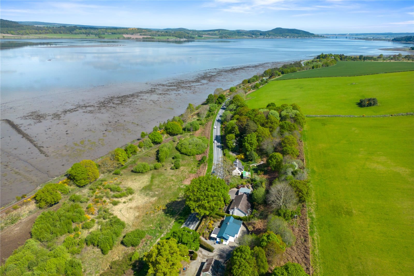Overview
- Set within attractive garden grounds with views from the garden across the Beauly Firth to Ben Wyvis.
- Well-maintained and tastefully decorated throughout.
- Modern kitchen and bathrooms.
- Includes a large tarmac driveway, garden, decking area and detached double garage.
Rowanhill is a very well-presented detached bungalow which is well maintained and tastefully decorated in neutral colours throughout. It has oil fired heating and is fully double glazed.
The property is accessed by a tarmac driveway which leads to a path to the entrance door, opening into a porch. A half glazed door opens to a hallway where there is a built-in double cupboard and two single cupboards.
To the right of the hallway is the sitting room which has a large picture window taking full advantage of the stunning views. The multi-fuel burning stove on a Caithness Slate hearth is the central feature of the sitting room.
An opening leads to the dining room which has plenty of room for a large dining table, a window to the rear and serving hatch to the kitchen.
From the hall a glazed door leads to the modern, fully fitted Schreiber kitchen which has good range of floor and wall units with roll-top worksurface and decorative mosaic tiled splash backs. There is a built-in fridge freezer, built-in oven and grill with four-ring ceramic hob. A door leads to the utility room which has space for a washing machine, Bosch dishwasher and a Beko tumble dryer, cupboard with water tank and access to the partially floored attic with ladder and power fitted. A door leads to the back of the property.
Returning to the hall, bedroom one sits to the left. This is a spacious double room with built-in wardrobe and ensuite shower room with WC, wash hand basin and shower cubicle with tiling around and electric shower.
Bedroom two sits to the front of the property and has a window overlooking the garden. This is another double room with built-in double wardrobe.
Bedroom three sits to the rear and has a window overlooking the rear garden. This is also a spacious double room with built-in double wardrobe.
The luxury family bathroom has a four-piece suite in white comprising WC, wash hand basin, bath and bidet. The bath is fully tiled around. There is also a large walk-in corner shower cubicle which is fully tiled.
External
The front garden is planted with colourful, ornamental trees and bushes and there is a path to the rear, providing access to the beautiful farmland and woodlands beyond. There is a decking area between the house and garage from where to enjoy views of the Beauly Firth.
There is a double garage, shed, greenhouse and plenty of parking space.
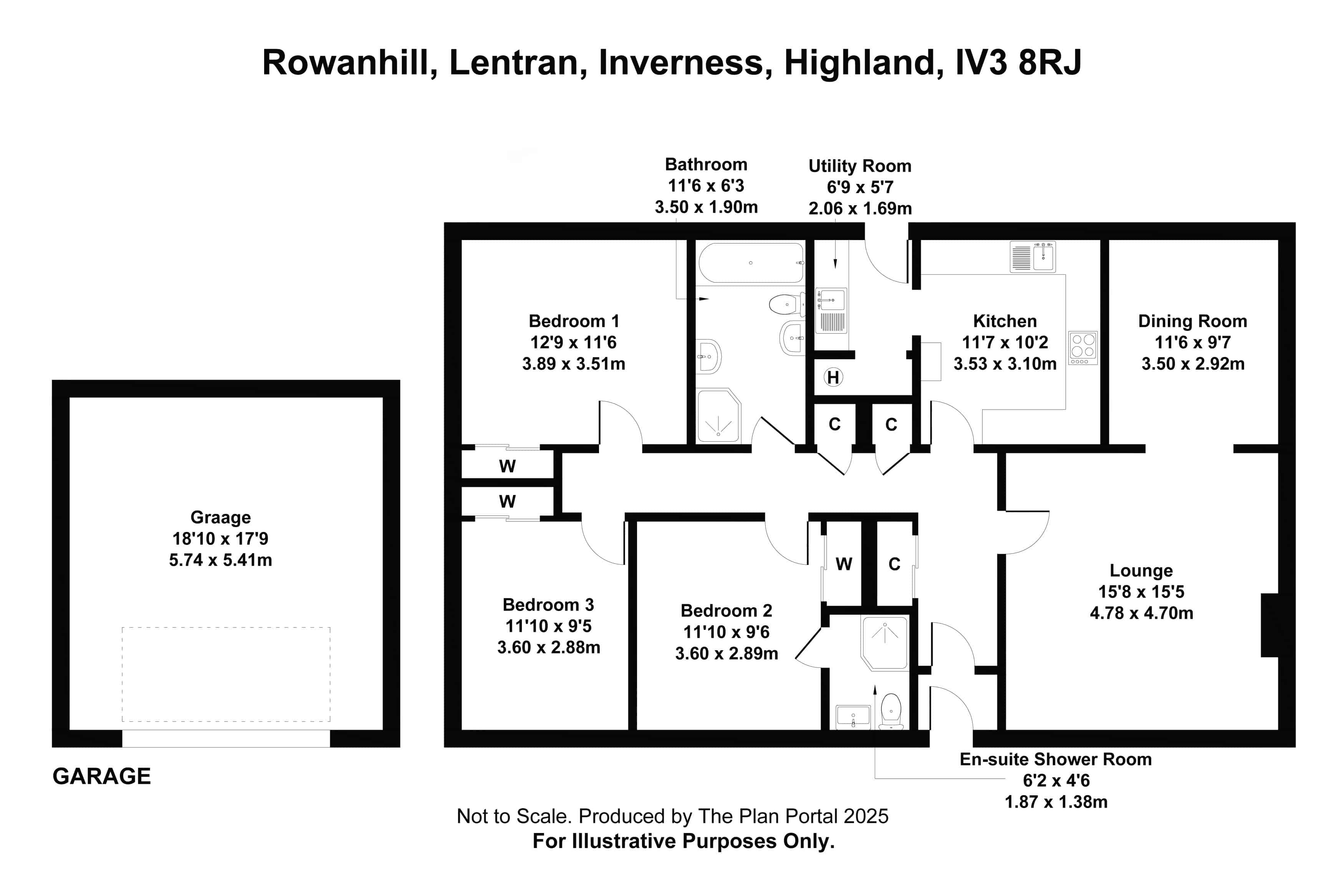
EPC Graph
