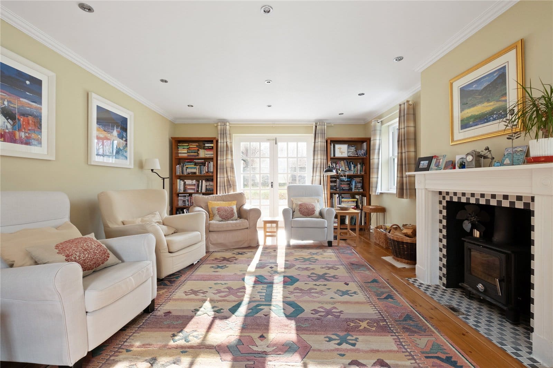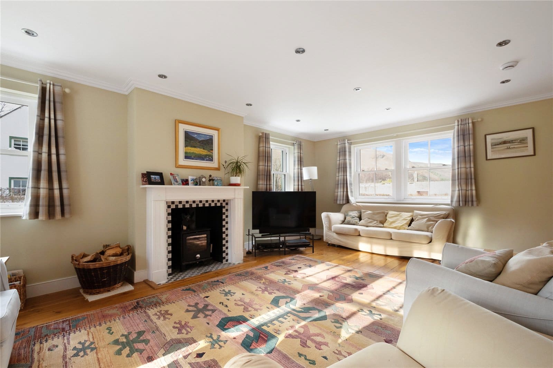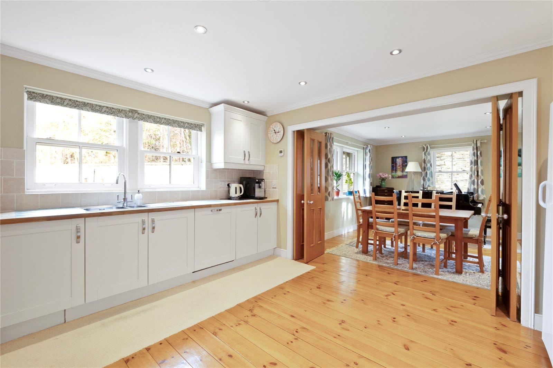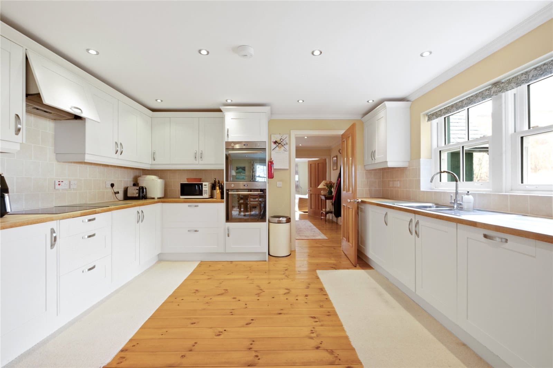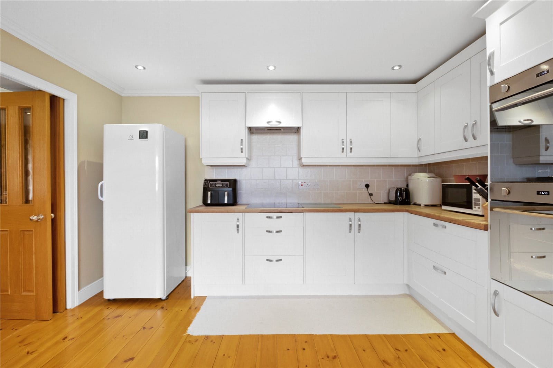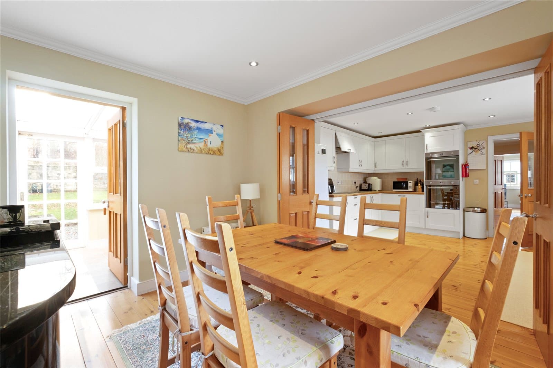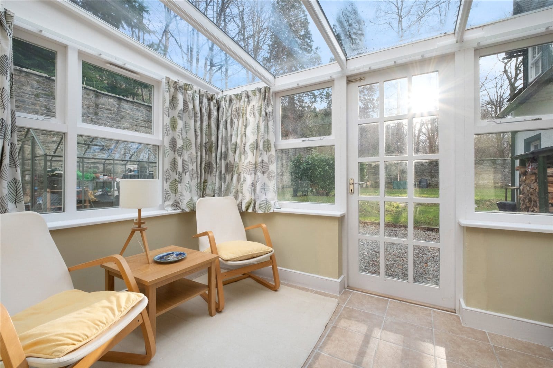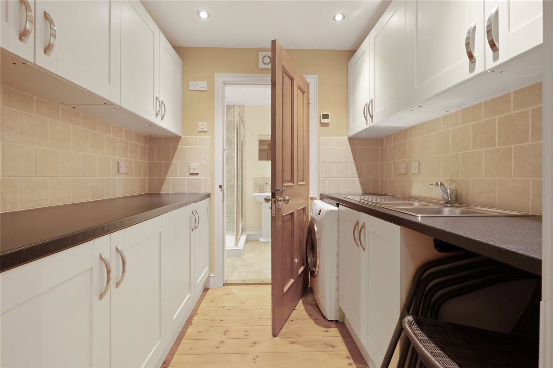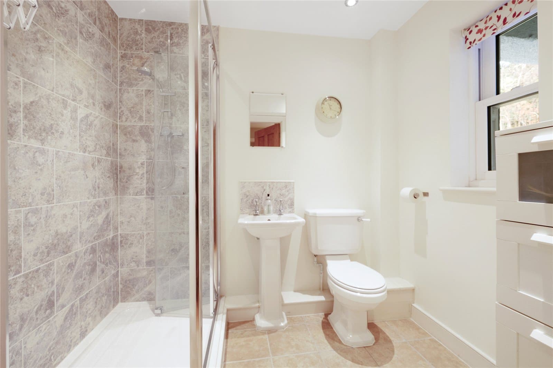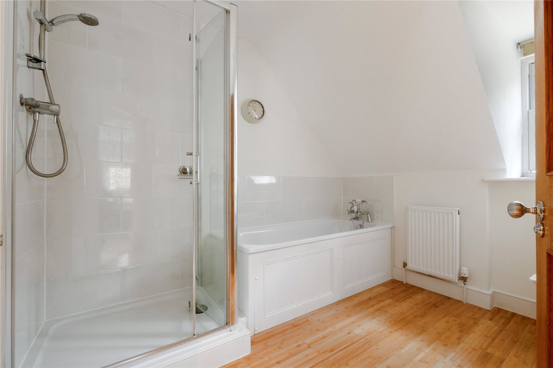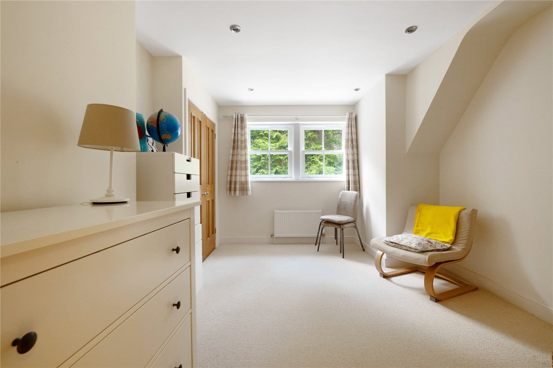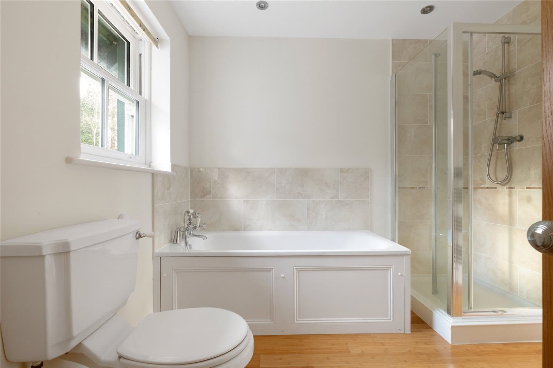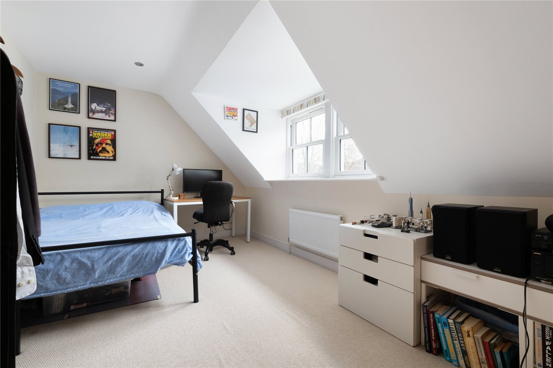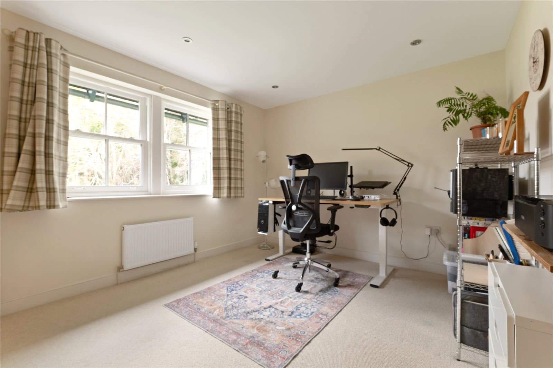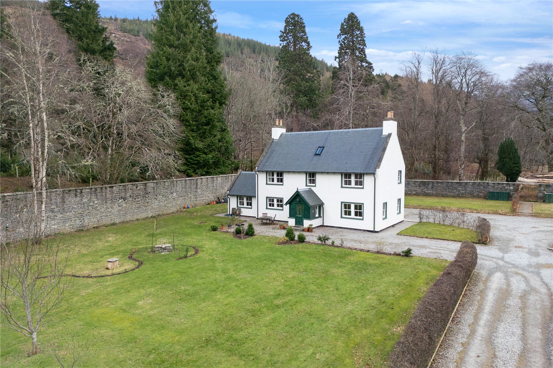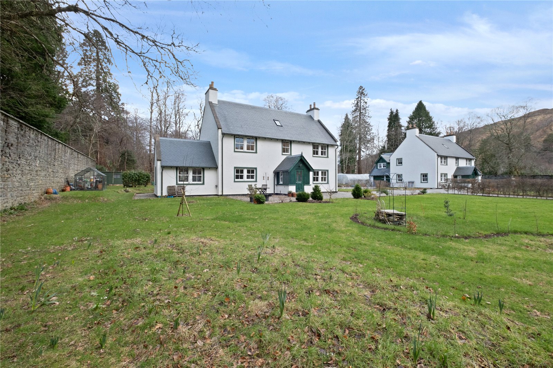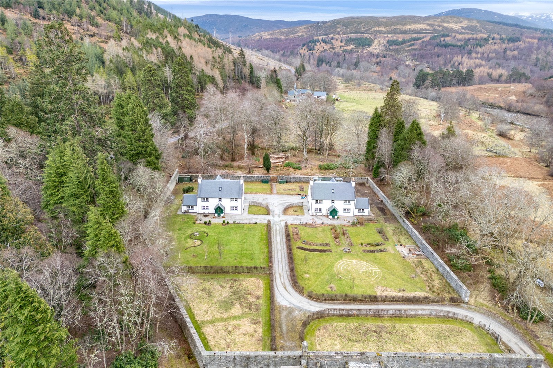Overview
- Presented to the highest standard with high quality finishings throughout
- Five double bedrooms, five bathrooms, dining room and conservatory
- Integral double garage
- Large garden grounds with shed and glass greenhouse
Braemore Walled Garden East is an extremely well-presented, detached property which is built to a high specification. The property is tastefully decorated, is fully double glazed has oil fired central heating with underfloor heating to the majority of the ground floor plus a wood burning stove. The spacious family accommodation has pine flooring to the main living areas on the lower floor and oak finishings throughout. It has high quality appliances and stylish bathroom suites and has been maintained to a high standard.
Braemore Walled Garden East is approached by a shared driveway to the side of the property. A driveway leads to the front door. A half-glazed hardwood door opens into the entrance vestibule which has a tiled floor, a further half glazed door leads into the main hallway which has two built storage areas, an understairs cupboard and a drying/cylinder cupboard.
To the right of the main hallway double doors open to a spacious sitting room which has triple aspect windows enjoying open views. There is a central feature of a wood burning stove on a tiled hearth with tiled surround and painted wooden mantle. French doors open to the rear.
To the left of the main hall is the kitchen which has a good range of floor and wall units in cream with a wooden work surface. There are built-in double ovens an inset ceramic hob and a dishwasher all by SMEG. There is space for an American style fridge freezer.
Bi-fold doors open to the dining room which has windows to the front and side overlooking the gardens. A door takes you to the conservatory which is glazed to half-height with a glass roof and tiled floor. A door leads to the rear garden.
The utility room lies off the main hall and contains units which complement the kitchen with a granite effect work surface, sink and spaces for a washing machine and dryer. There is also a shower room beyond with WC, wash hand basin and fully tiled shower cubicle with mains fed shower over.
From the main hall a door leads to an inner hallway which gives access separately to the garden and integral garage.
A carpeted staircase rises from the hall to the upper floor landing which has a large built-in linen cupboard.
Bedroom one has a window to the front of the house overlooking the garden, built-in double wardrobe, and a en-suite bathroom with WC, wash hand basin and bath with mixer tap and shower handset, plus a fully tiled shower unit with mains fed shower over.
Bedroom two also sits to the front of the house and is currently used as a home office. It has a built-in double wardrobe and hatch to the loft.
Bedroom three has a double wardrobe and window to the side overlooking the side garden.
Opposite bedroom three is the family bathroom which has a WC, wash hand basin and bath with mixer tap and shower handset, and also a shower cubicle with mains fed shower.
To the end of the hall is a further bathroom with WC, wash hand basin, bath with mixer tap and shower handset, and large shower cubicle with mains fed shower which is fully tiled.
Bedrooms four and five to the rear are both double rooms. Bedroom four has an en-suite shower room with WC, wash hand basin and shower cubicle and bedroom five has a built-in wardrobe.
External
The gardens are laid to lawn with planted beds, the front garden is bounded by mixed hedging. There is a gravelled parking area and a seating area to the front and side. A gravel path runs around the property.
There is a timber shed and a recently installed greenhouse along with other small outdoor storage containers and a log store that may form part of the sale.
The walled garden offers great privacy and creates a safe environment for children and pets.
The integral double garage offers excellent additional storage space.
The property forms part of an existing planning consent for a unique 6 house rural development, to be completed in the near future with the same care and attention to detail.
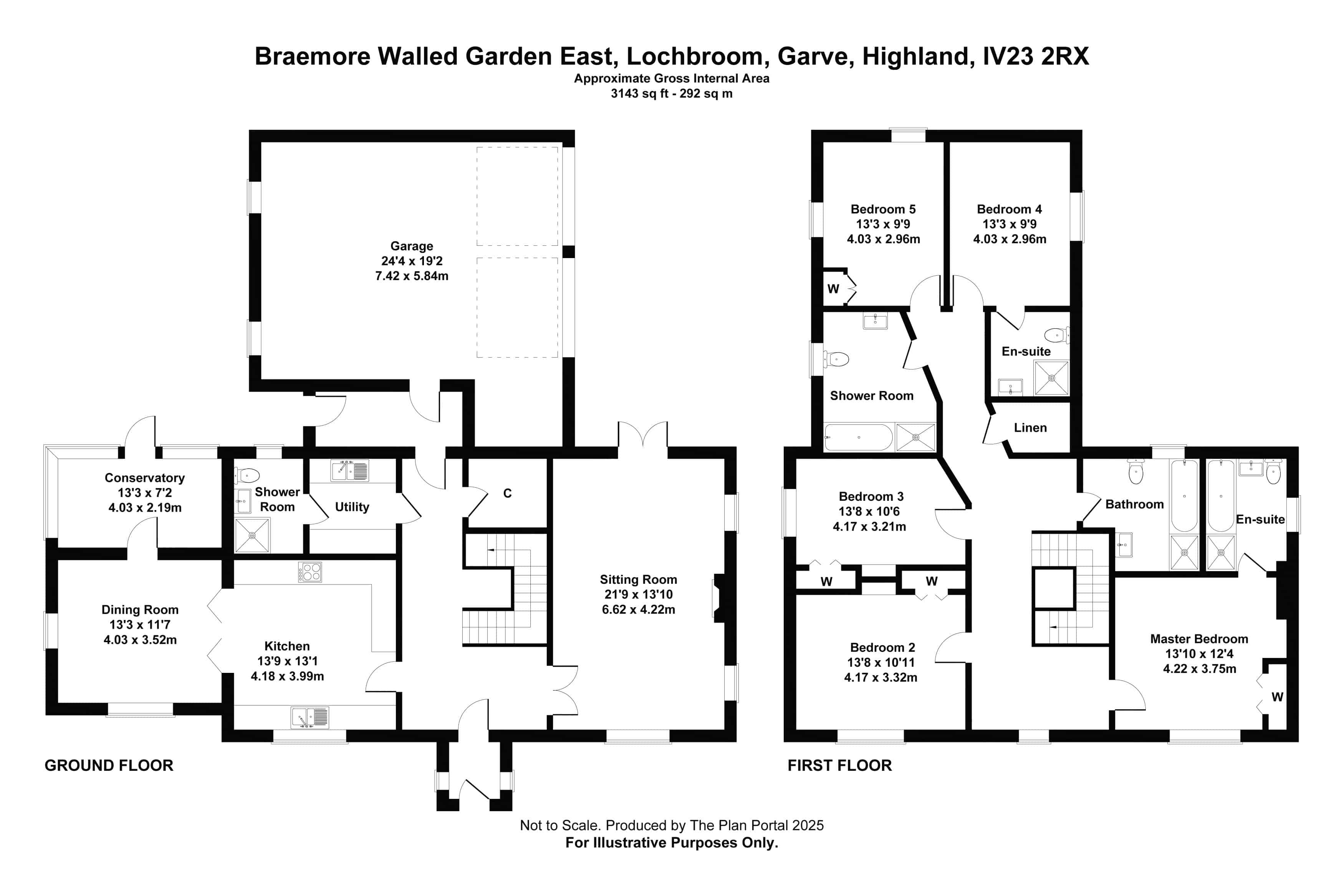
EPC Graph




