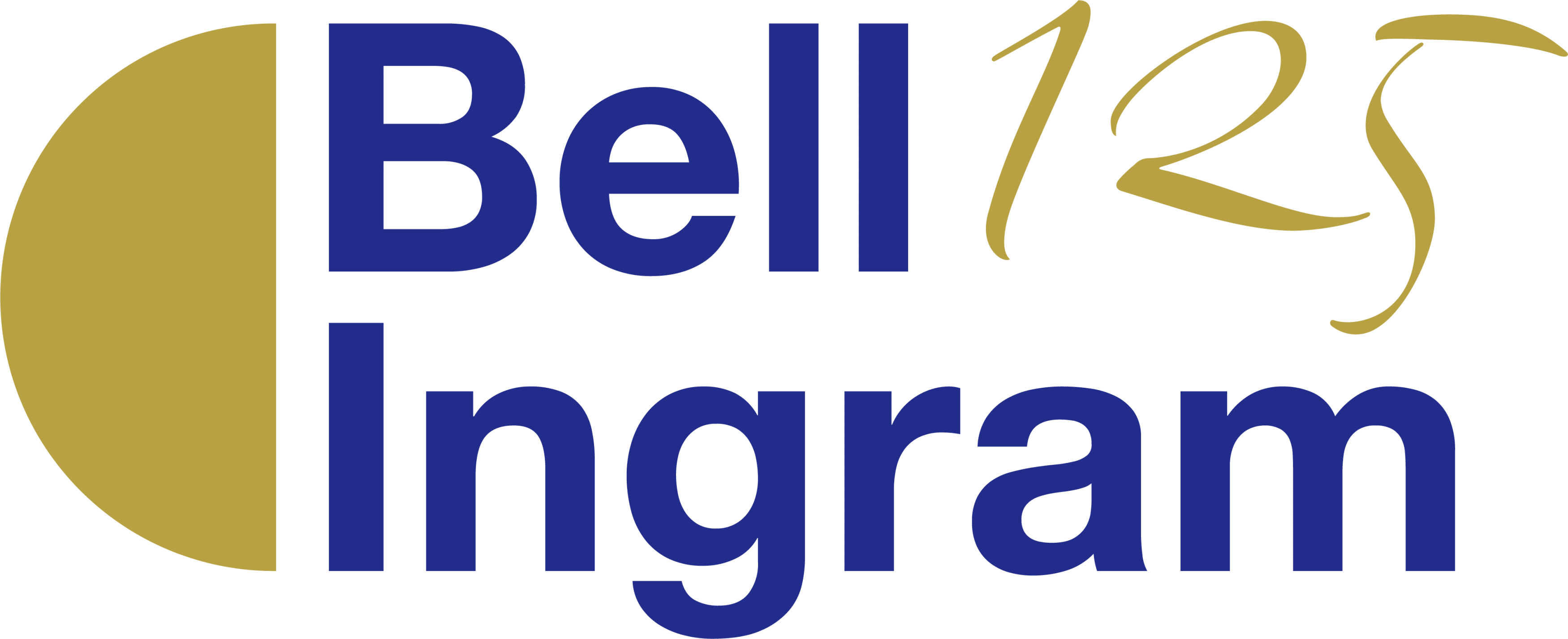Overview
- Detached family home
- Generously proportioned layout
- Sizable grounds extending to 1.7 acres
- Two-bedroom layout with scope to convert to add third bedroom
- Conservatory to the rear
- Detached garage/workshop with additional shed
- Covered parking
- Mature gardens with private setting
- EPC Rating E48
Orchy Bheag offers buyers an opportunity to acquire a two-bedroom detached bungalow, sitting within a sizable plot area of approximately 1.7 acres within the popular Argyll village of Dalmally.
This much-loved family home is entered from the front elevation, with a raised entrance pathway offering disability access to the main door which leads through a vestibule porch and into a central hallway. To the left, the main lounge area is positioned to the front of the property, flooded with natural daylight thanks to dual aspect windows. The original fireplace features within the room, now capped at roof level, offering scope for reinstatement or removal, as desired.
The room extends around to the rear, opening to a generously proportioned living space featuring dining and kitchen areas. Patio doors open to a conservatory, a bright and airy space offering pleasant views across the rear gardens to the river beyond.
Accommodation is provided by way of two bedrooms, one of which has been sub-divided to create a third room, previously used as a home office. The larger of the two bedrooms benefits from an en-suite bathroom. A shower room is also accessed from the main hallway.
The kitchen features a range of oak-faced wall and floor units, complimented by a granite-effect roll-top worktop. A door to the rear of the kitchen gives access to a utility room which feature built-in storage space. Further storage is located in the entrance hall and vestibule.
It should be noted that the property would benefit from modernisation and decoration throughout, and interested parties are encouraged to review the Home Report for further details.
External
The property is positioned to the end of a shared driveway, offering privacy. The sizable gardens are mainly laid to lawn, sloping down to the driver below. The gardens extend along the rear of the adjoining properties, with an additional area also located along the side of the driveway.
A substantial workshop is positioned adjacent to the house, along with an attached carport, suitable for two vehicles. An additional garage is accessed from the drive, previously used to store a campervan. A car park area is also included within the property title.

EPC Graph





































