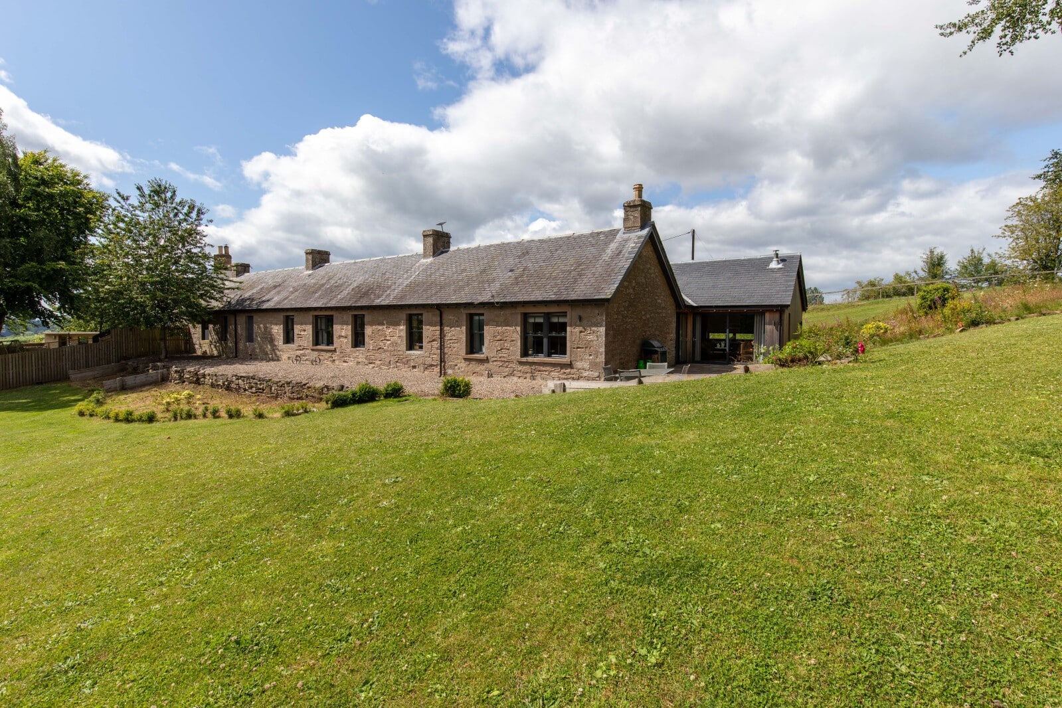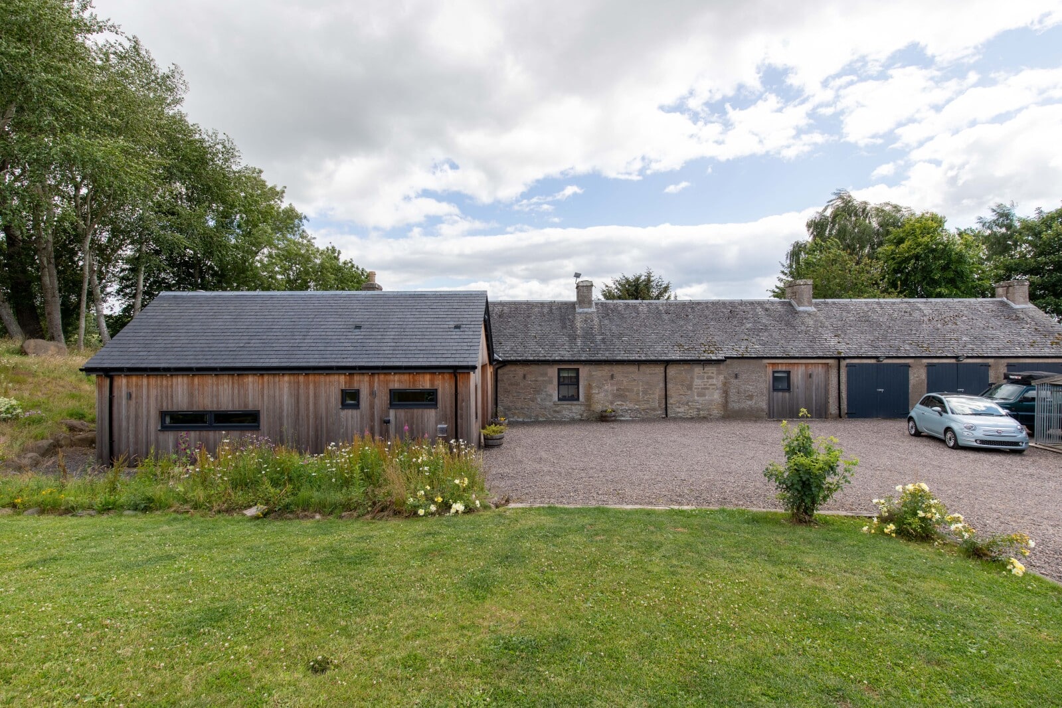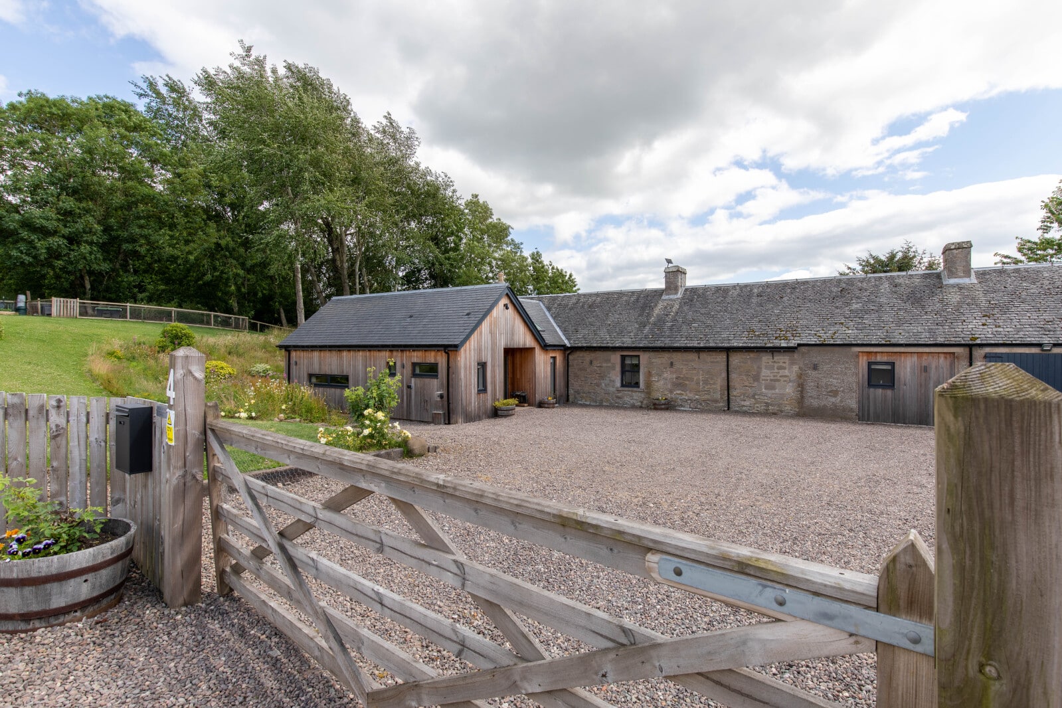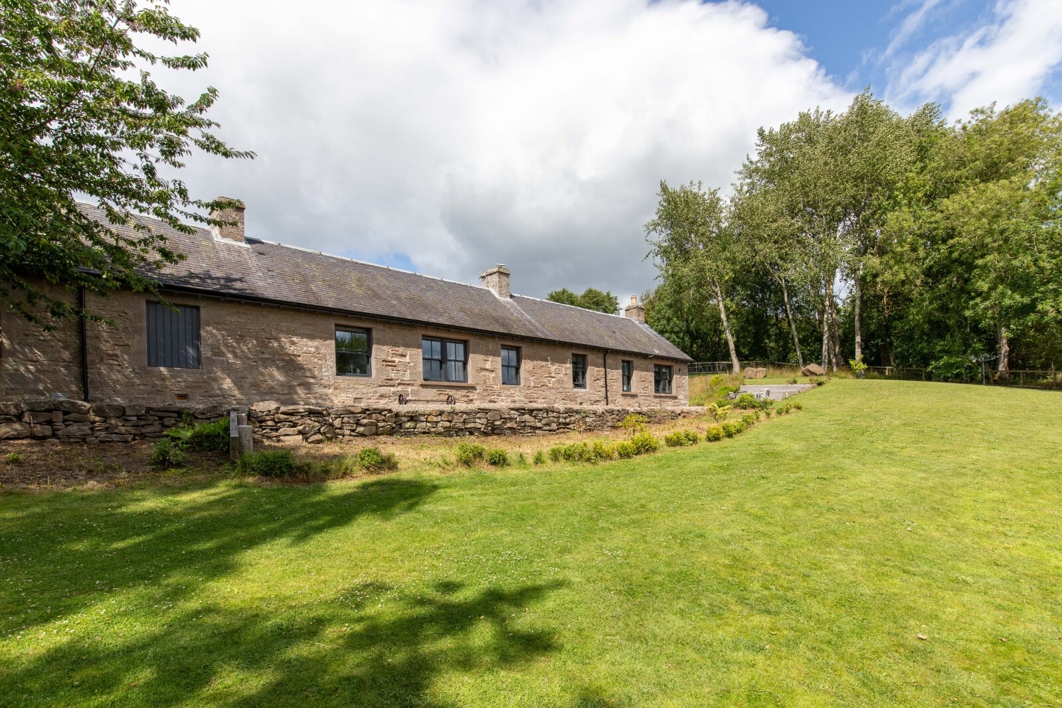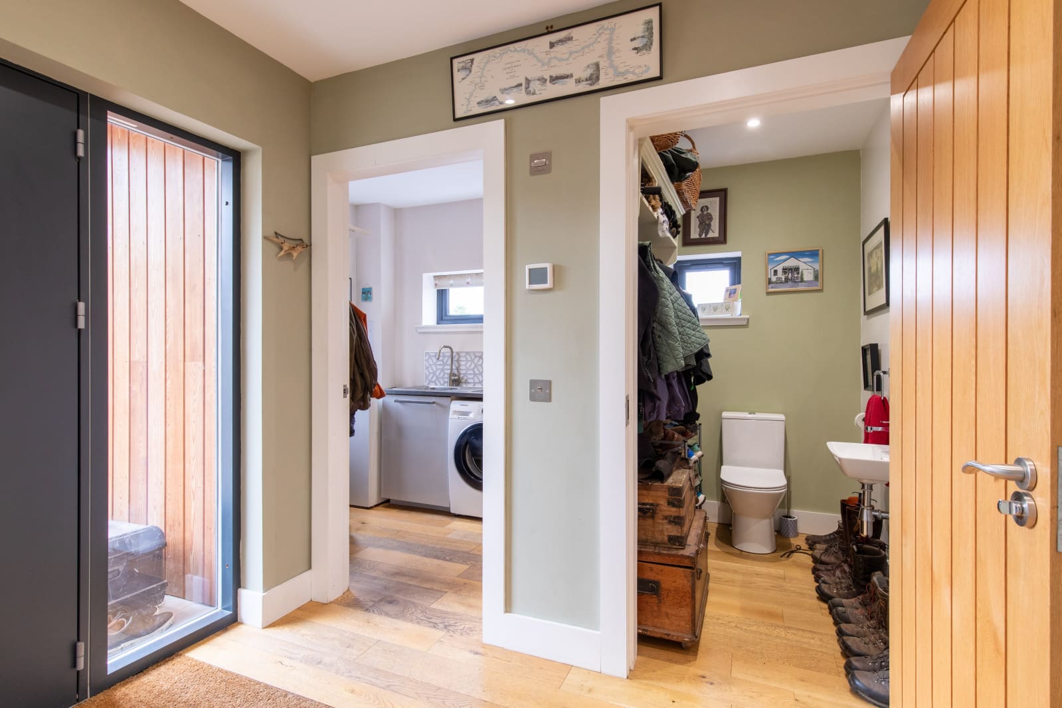Overview
- Sitting room with vaulted ceiling
- Kitchen and dining area
- Utility room
- Boot room/WC
- 3 double bedrooms (master en suite)
- Family bathroom
- Large triple garage with Planning Consent
- Garden grounds of about 0.6 acres
No. 4 Scones of Lethendy is part of small group of cottages. It was originally built around 1880 and in 2020, it underwent a complete and tasteful renovation, featuring high-quality fixtures and fittings throughout.
Accommodation
A solid front door with glazed side panels opens into a spacious entrance hallway, where there is a practical utility room equipped with a sink and space for both a washing machine and tumble dryer. Adjacent is a generous boot room, complete with a WC and wash basin.
The kitchen has a large window overlooking the rear garden and is fitted with an attractive range of light grey base and wall units, complemented by contrasting worktops. The integrated appliances include two electric ovens, an electric hob with an extractor hood, and there is ample space for an American-style fridge/freezer. The kitchen flows seamlessly into a well-proportioned dining area which has a vaulted ceiling, Velux windows, and sliding doors that open onto a large flagstone patio, ideal for entertaining.
The dining area leads into a comfortable sitting room, also with a vaulted ceiling, windows to the front and side, and additional full-height sliding doors to the patio. A wood-burning stove is set on a slate hearth providing a focal point for the room.
An internal hallway, with a large storage cupboard, provides access to the family bathroom, which is fully tiled and includes a WC, wash basin, bath with shower attachment, and a separate walk-in shower. A window allows for natural light.
There are three generously sized double bedrooms. The master bedroom has a dressing area and a en suite bathroom with a shower and a freestanding bath.
There is oak flooring throughout the hallways and main living areas, while the bedrooms are carpeted.
EPC Graph


