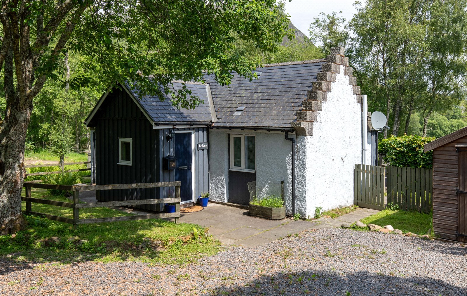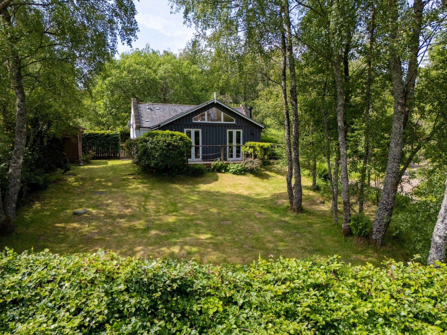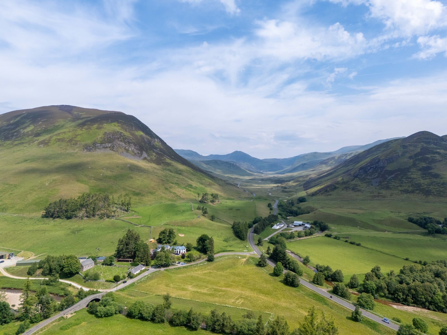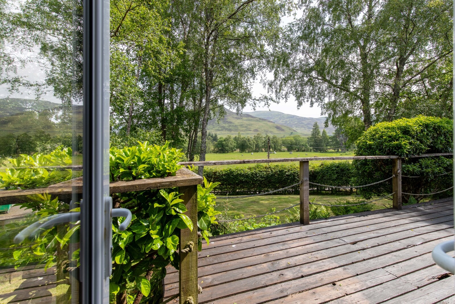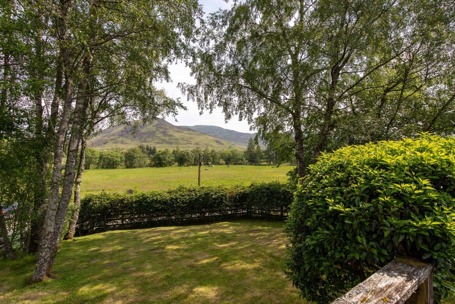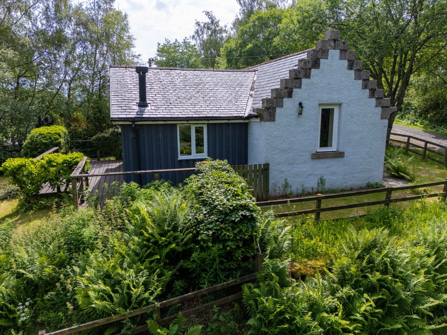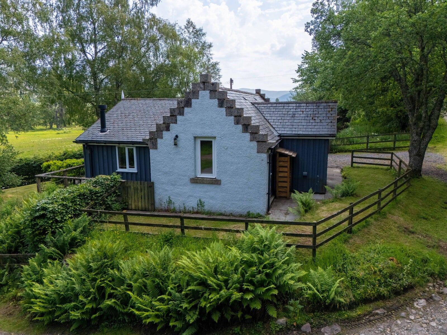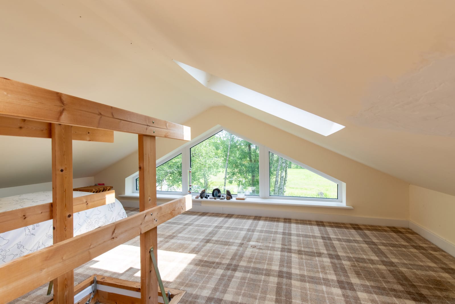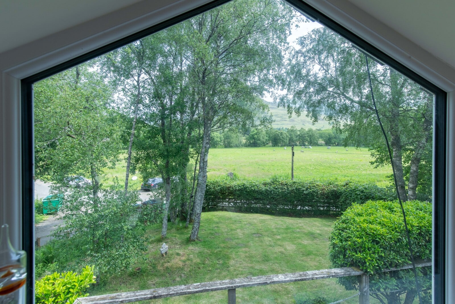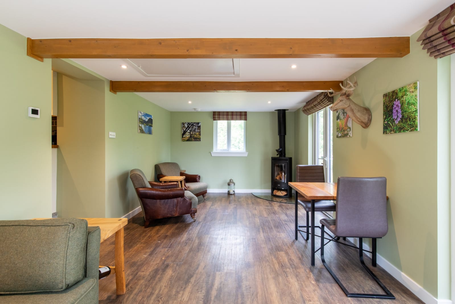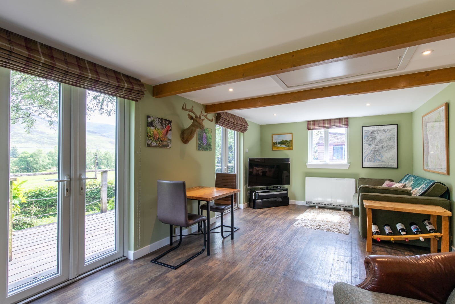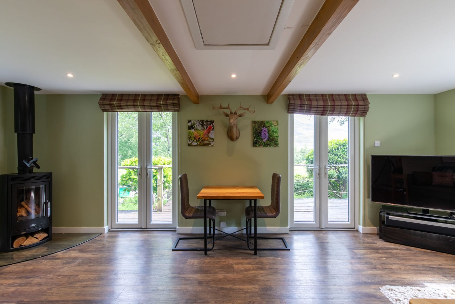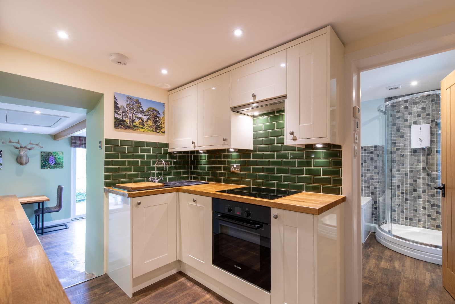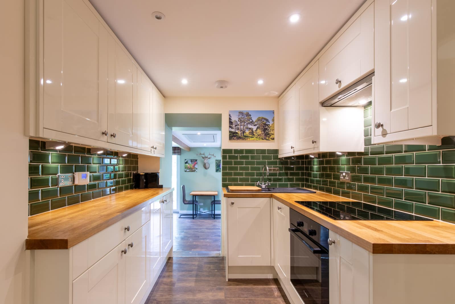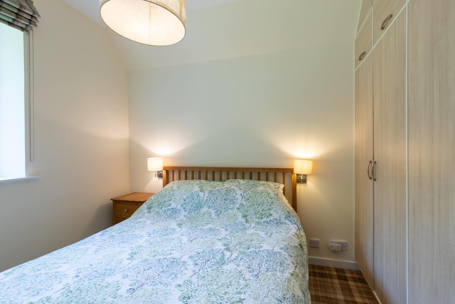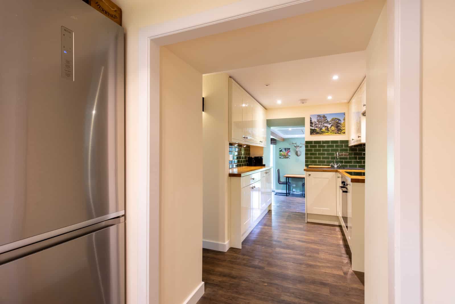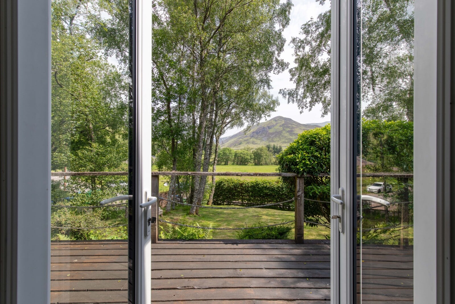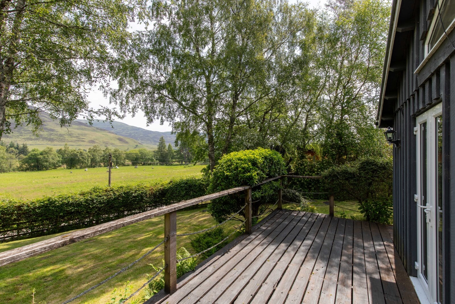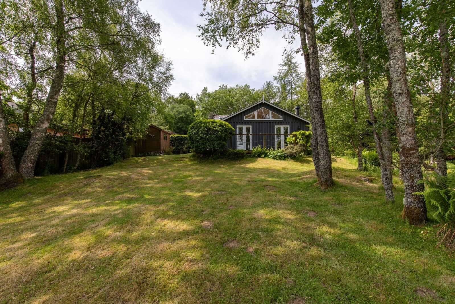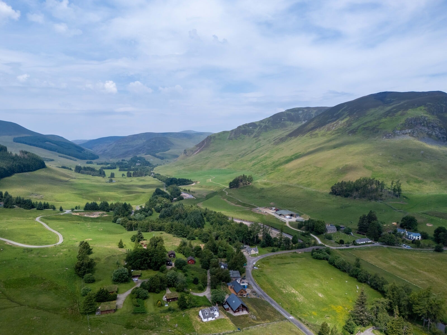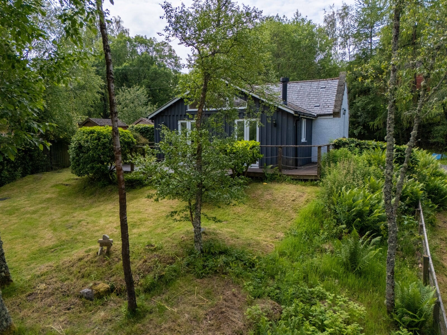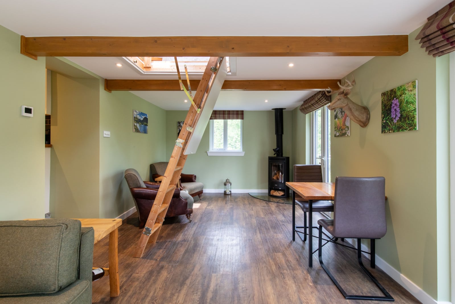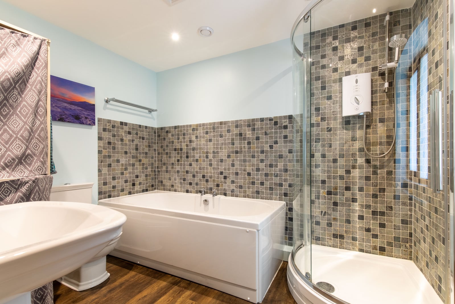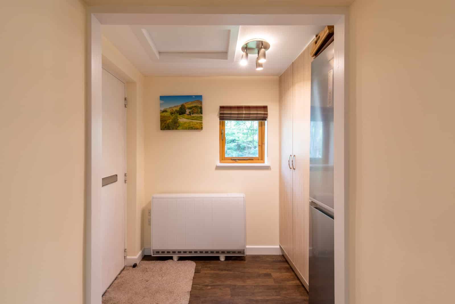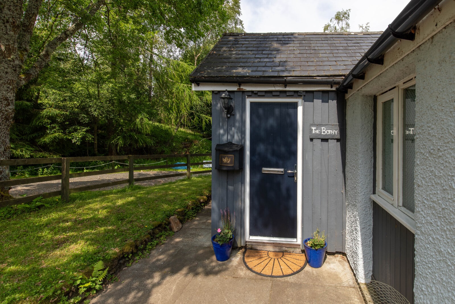Overview
- Garden ground of 0.2 acres
- Sitting room
- Bedroom
- Kitchen
- Bathroom
- Utility area
- Timber decking and garden storage
Dating back to the early 1900s, The Bothy is a traditional detached cottage, crafted from stone with distinctive crow-stepped gables and a pitched slate roof. A thoughtfully designed modern extension complements the original structure, blending well in its rural surroundings. The Bothy underwent extensive modernisation in 2016, adding to its comfort while preserving its character. Set within grounds of approximately 0.2 acres, The Bothy offers a peaceful and private retreat in the heart of Highland Perthshire.
Accommodation
The entrance vestibule has a practical storage cupboard, ideal for housing a fridge/freezer, and leads through to the inner hallway and kitchen. The contemporary kitchen is fitted with cream gloss units, complemented by solid wood block worktops, a stainless steel sink with mixer tap, tiled splashbacks, an integrated dishwasher, and an induction hob with an extractor hood above.
The generous sitting room, formerly a second bedroom, has been transformed into a comfortable living space. It easily accommodates a small dining area, a corner wood-burning stove, and double French doors opening onto a spacious timber deck. A large side window floods the room with natural light. A folding loft ladder provides access to a fully decorated and carpeted attic, complete with windows including a Velux for added daylight. Please note, the attic has restricted headroom.
The modern bathroom includes a WC, wash basin, full-size bath, and a separate shower. A separate utility area has plumbing for an automatic washing machine and houses UV filtration for the private water supply.
The bedroom is bright and well-proportioned, with windows on two sides and generous built-in wardrobes with overhead storage.
High-quality Amtico flooring runs throughout the property, with the exception of the bedroom and attic, which are carpeted. Internal doors are finished in oak.
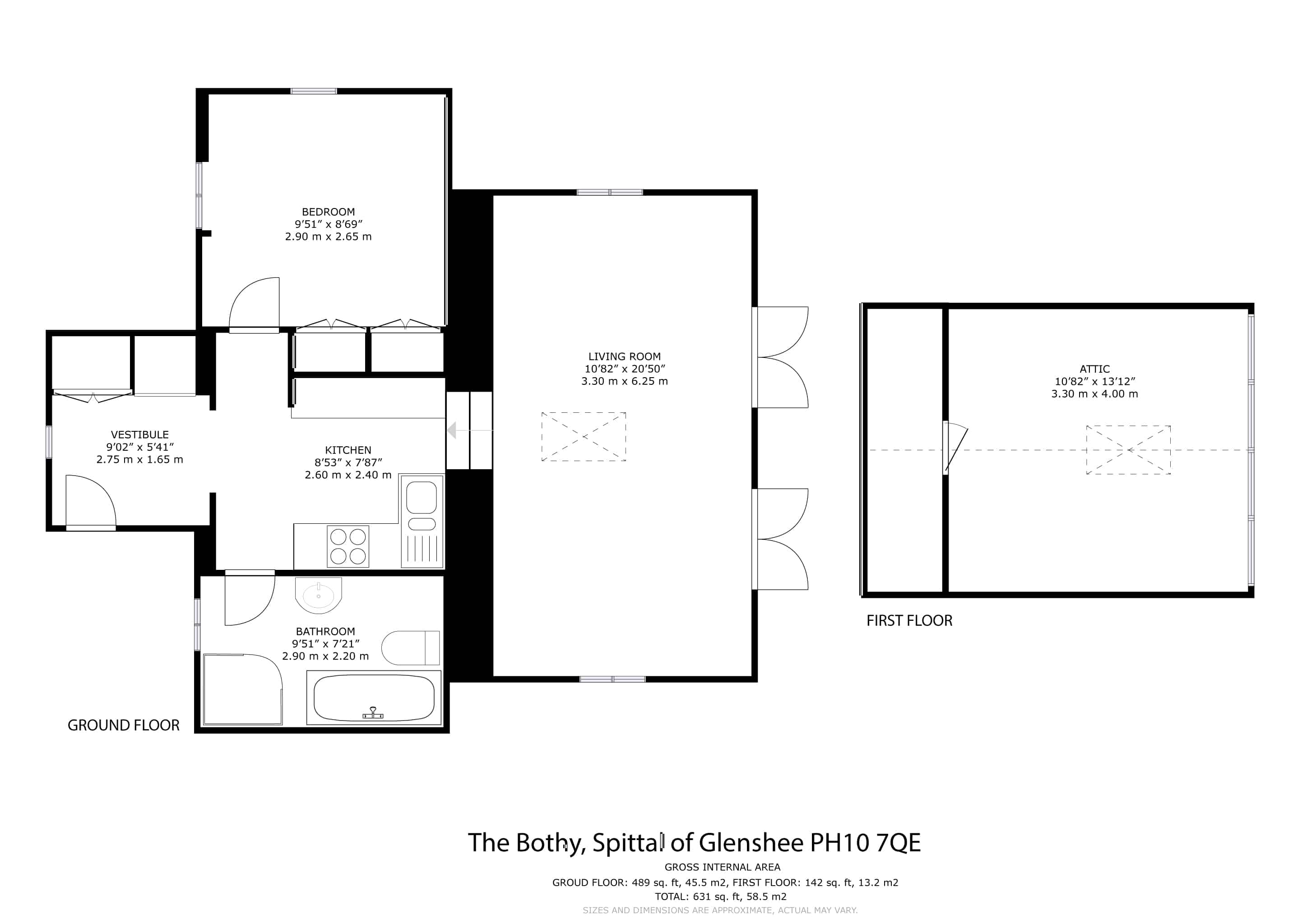
EPC Graph


