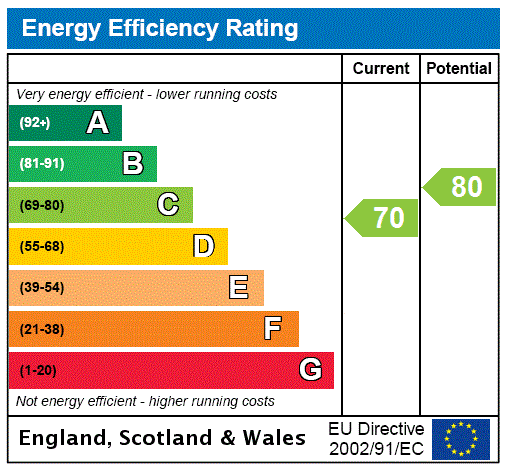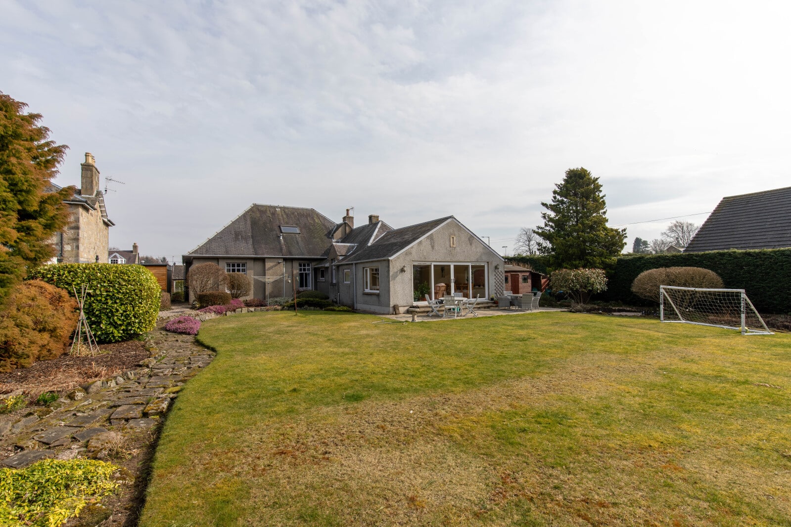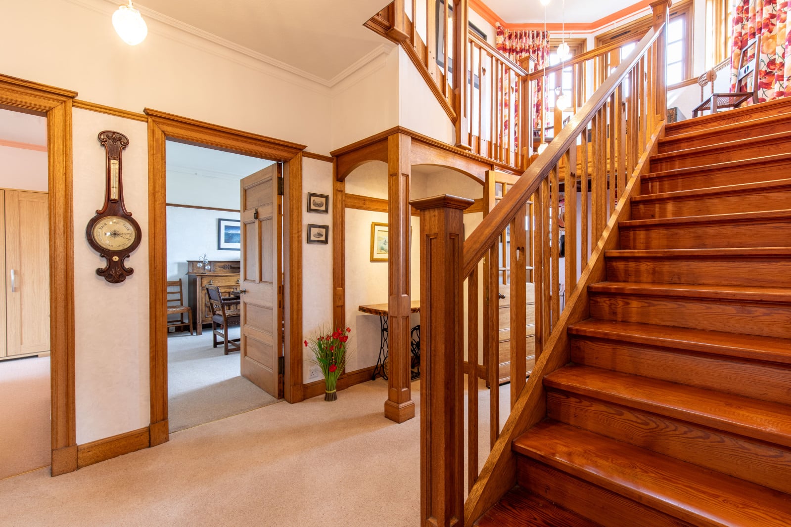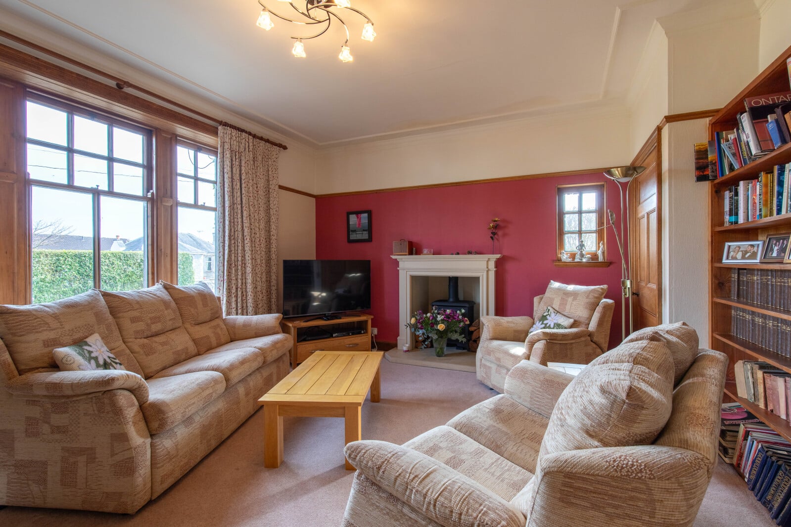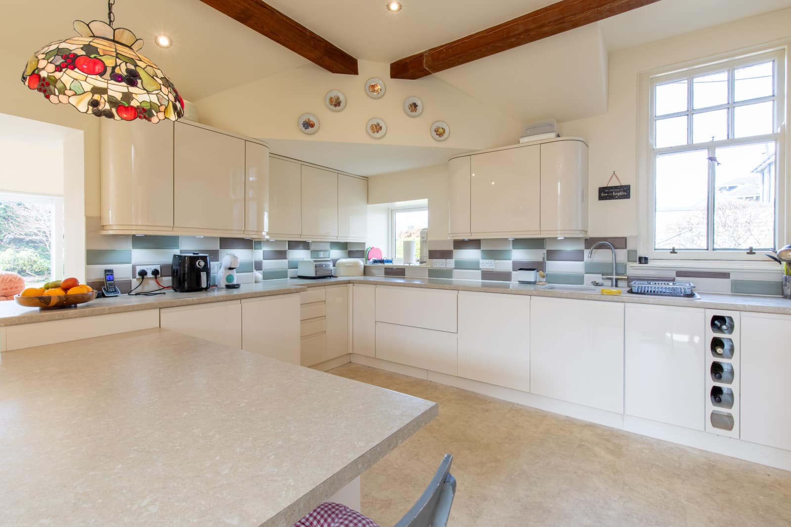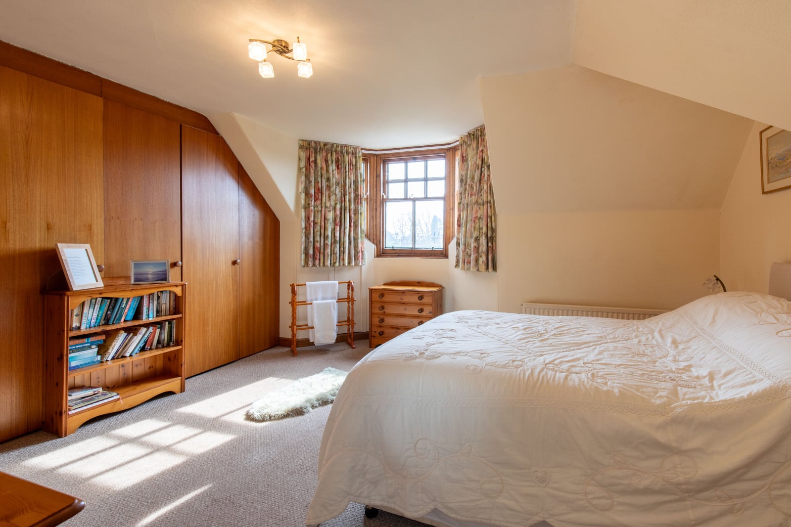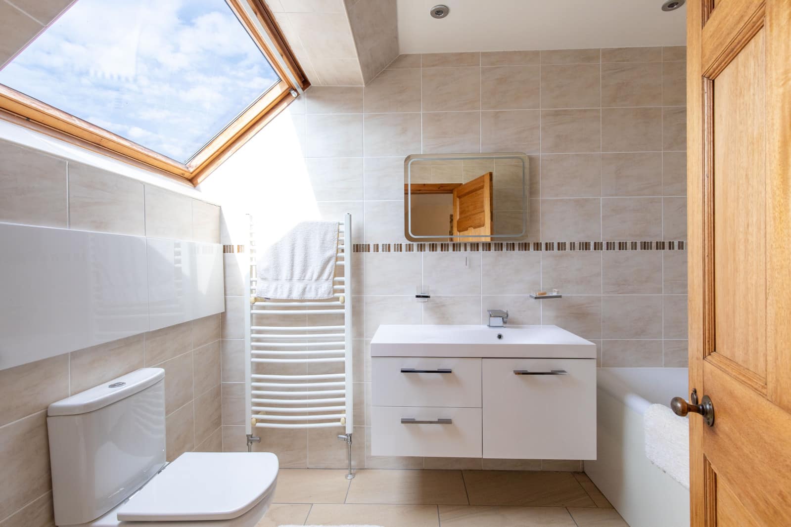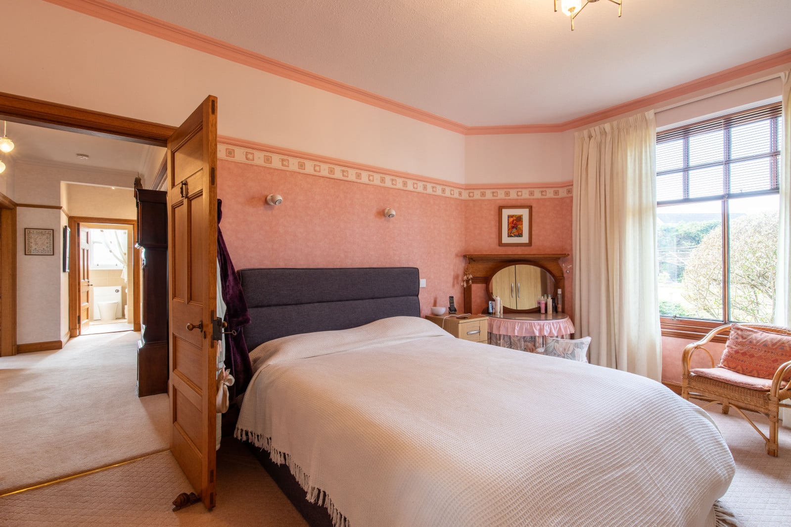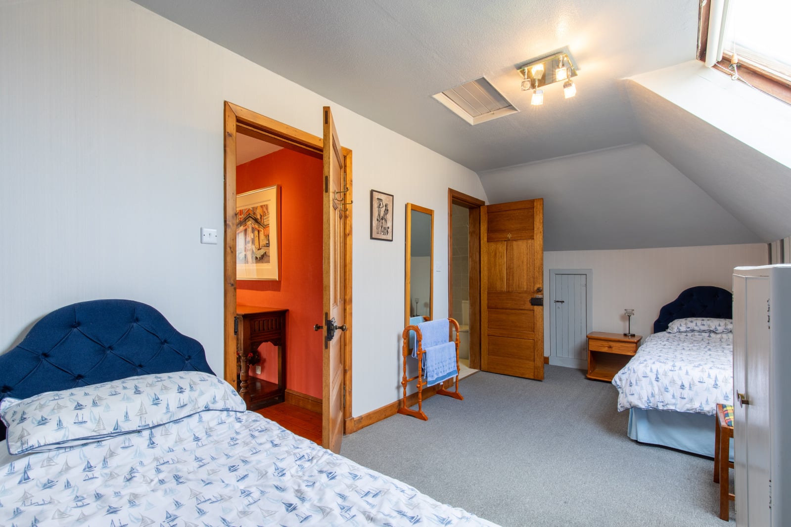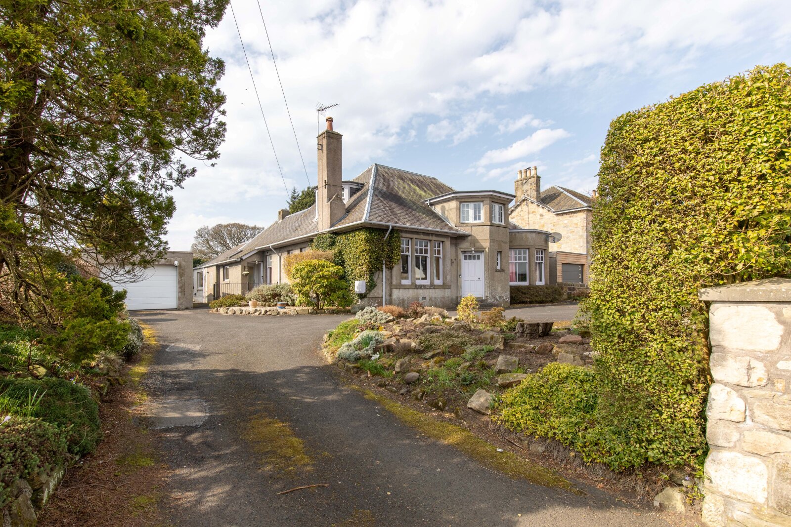Overview
- Two main public rooms
- Large kitchen
- Garden room
- 4 bedrooms (two en suite)
- Office
- Utility room
- Shower room
- Detached garage
The Grey House, originally built in 1926, was extended in 2015 to include a spacious garden room. The property offers 239 m² of flexible living space, featuring three public rooms, four bedrooms, and a dining kitchen.
Notable highlights of The Grey House include an impressive entrance vestibule and a welcoming reception hall. A restored staircase leads to a mid-landing illuminated by a bay window. The well-proportioned public rooms retain features such as bay windows, high ceilings with ornate cornicing, a dining-sized kitchen and large garden room with double doors opening to the private and mature grounds.
The Grey House has an unusual, curved entrance vestibule with a coat hanging cupboard, leading to a welcoming reception hall. The beautiful timber staircase rises to a mid-landing illuminated by a bay window above the vestibule. The exceptional quality of the woodwork is evident throughout, with the staircase, internal doors, and timber facings all beautifully restored, leaving a lasting impression.
The sitting room has an oil-fired stove set into a stone surround, along with a press cupboard and book shelving. The formal dining room includes a bay window and a built-in drinks cupboard. The office, which connects the hall to the kitchen, features an open display cupboard and an arched recess with a window, perfect for a computer desk.
The spacious dining kitchen is well-appointed with modern base and wall-mounted units in a gloss cream finish, pan drawers, tiled splashbacks with concealed lighting, an inset sink, and a breakfast peninsula. Integrated appliances include a double oven, gas hob, microwave oven, dishwasher, and fridge freezer. Additional utility space includes a sink with a window above and an external door to the garage. The adjoining utility cupboard has plumbing for a washing machine and space for a tumble dryer. The gas boiler, replaced in 2023, is also located here.
The kitchen opens to an attractive garden room with windows on two sides and patio doors with side screens leading to the private garden. There is plenty of space for a dining table and chairs.
There are two double bedrooms on the ground floor which are served by a fully modernized shower room with underfloor heating and extensive wall tiling.
The feature staircase has a mid-landing and dormer window to the front and provides access to two further bedrooms, one with an en suite shower room. The master bedroom includes a dormer window, built-in wardrobes, and an en suite bathroom with underfloor heating, a towel radiator and a Velux window.
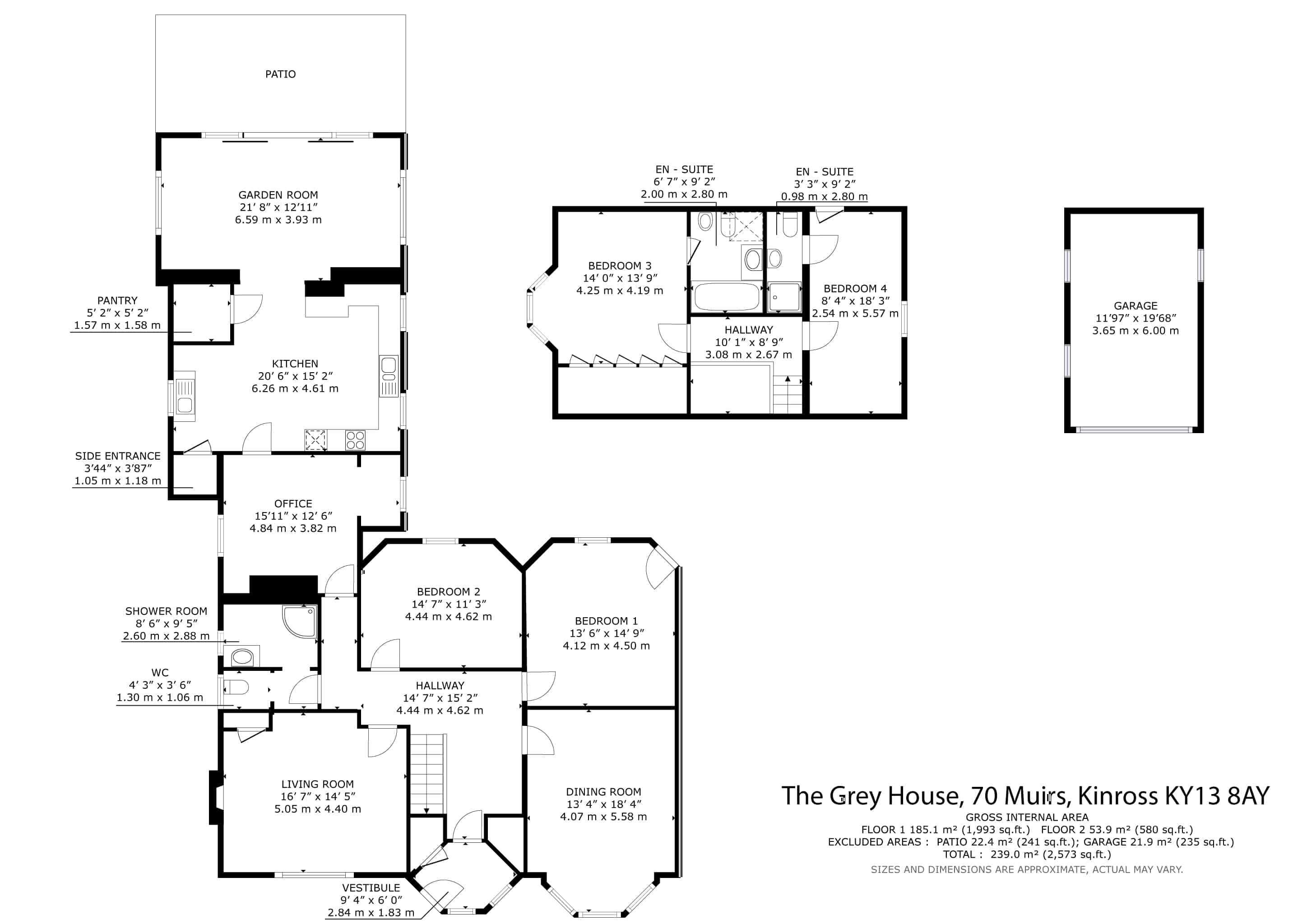
EPC Graph
