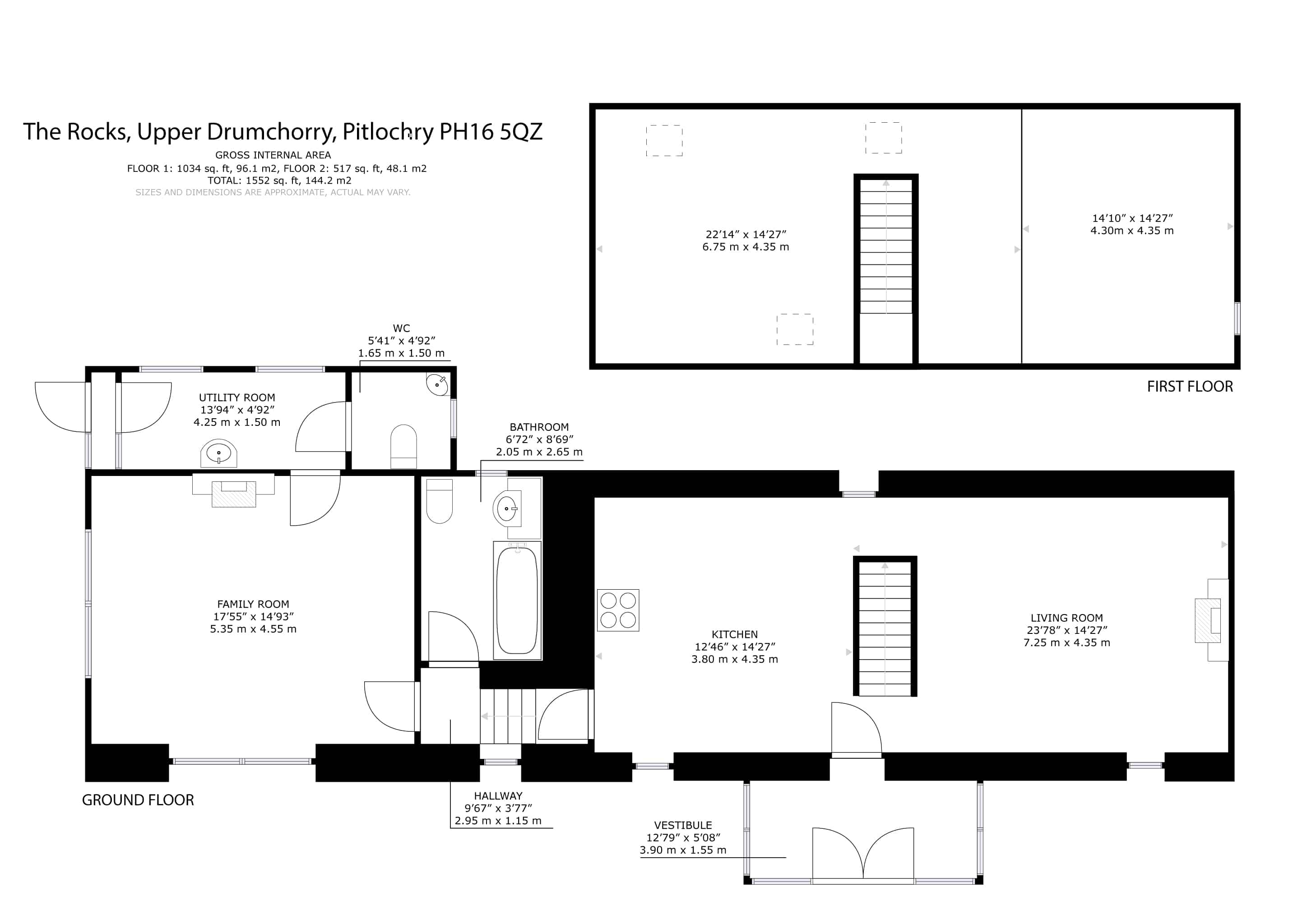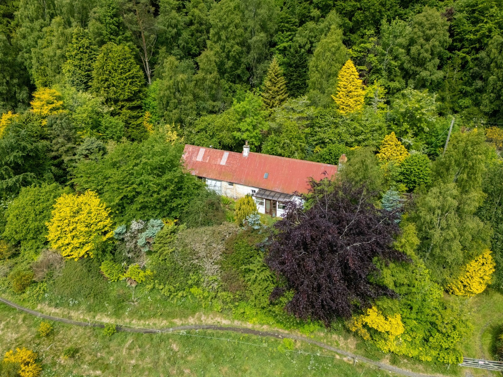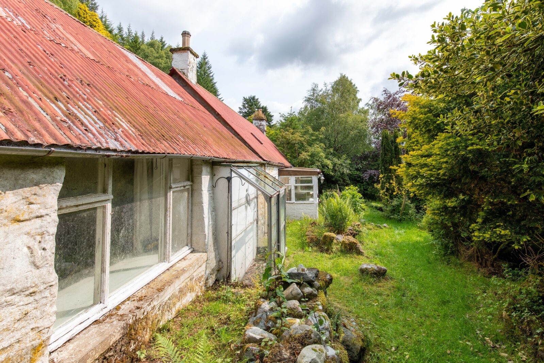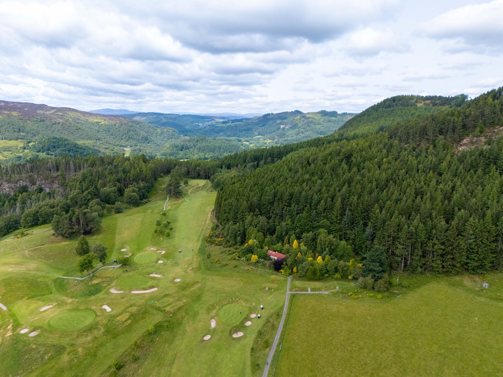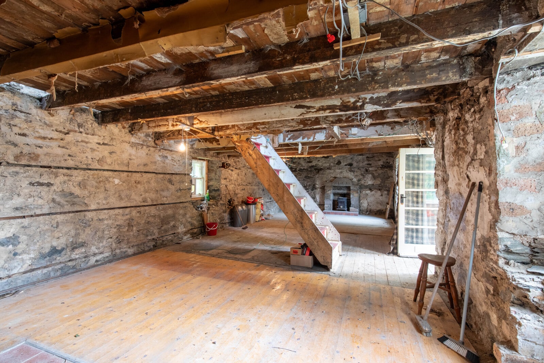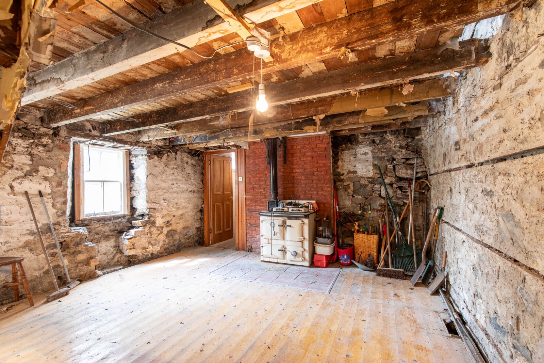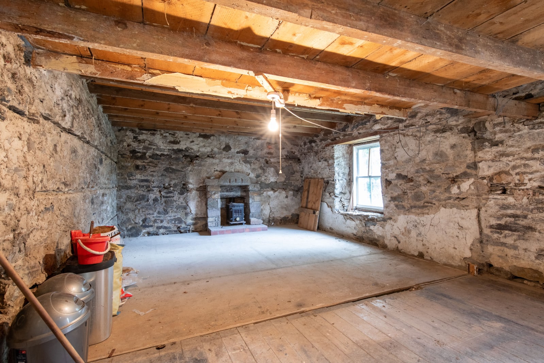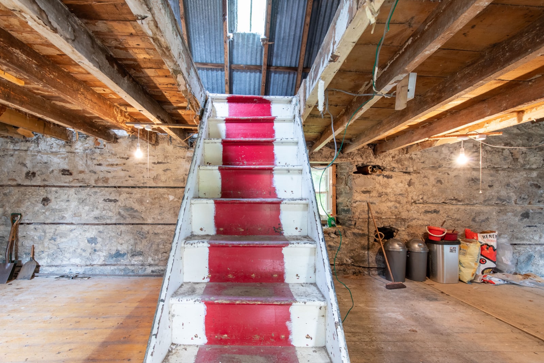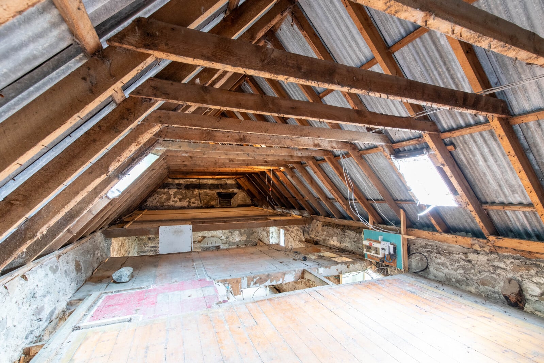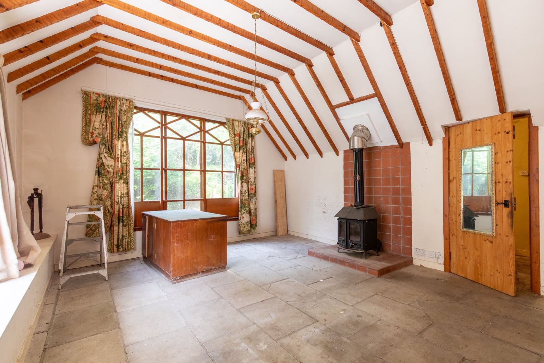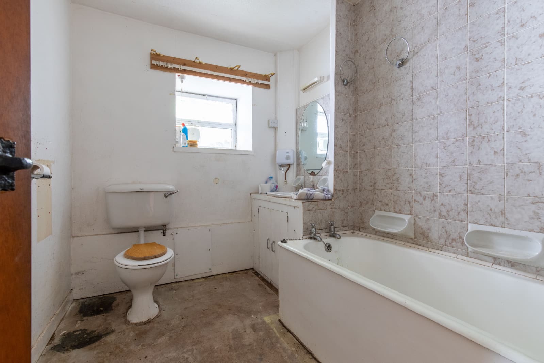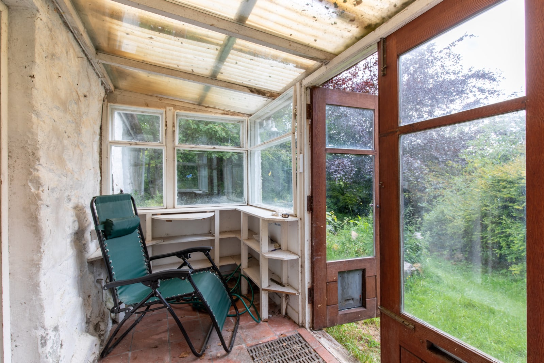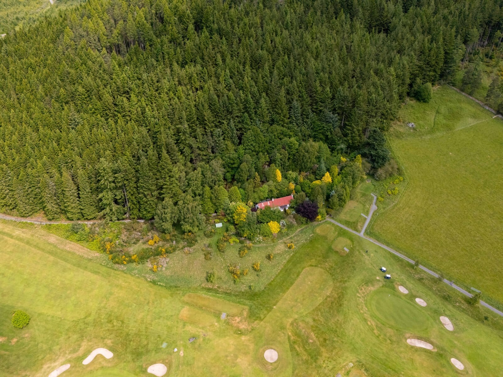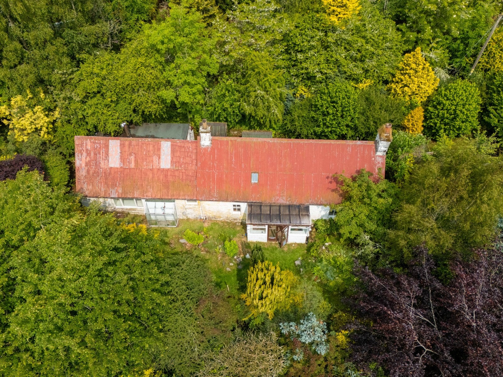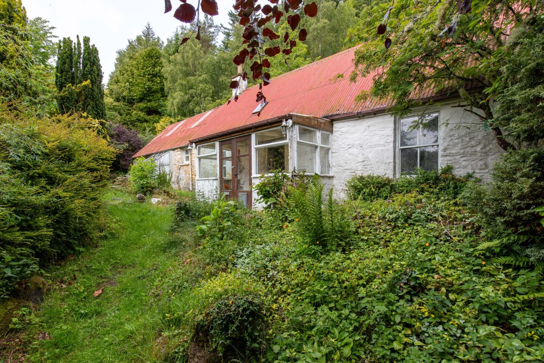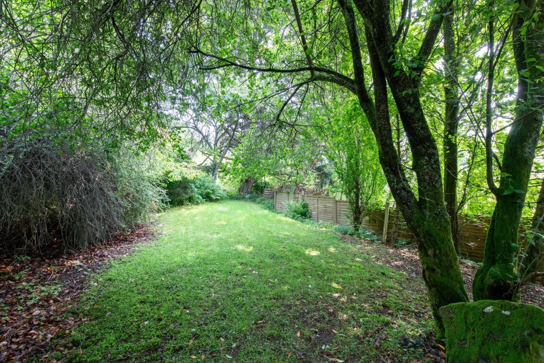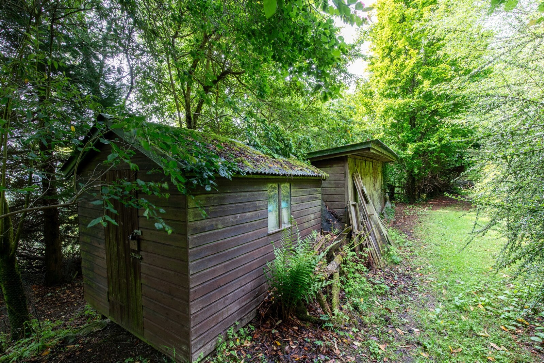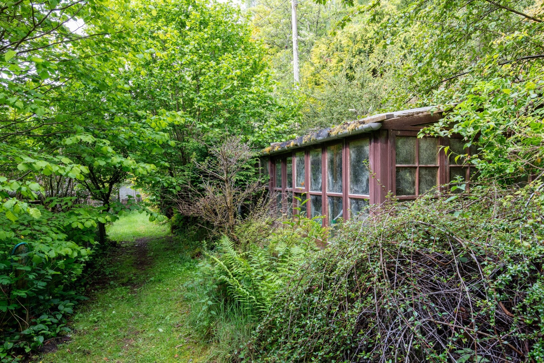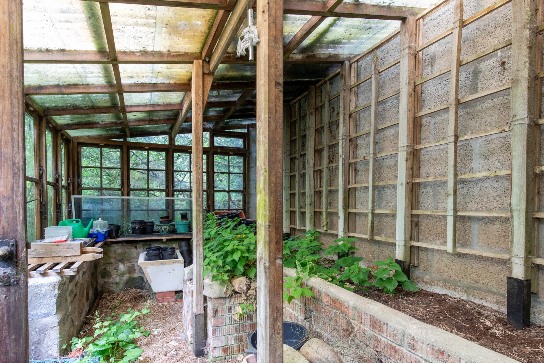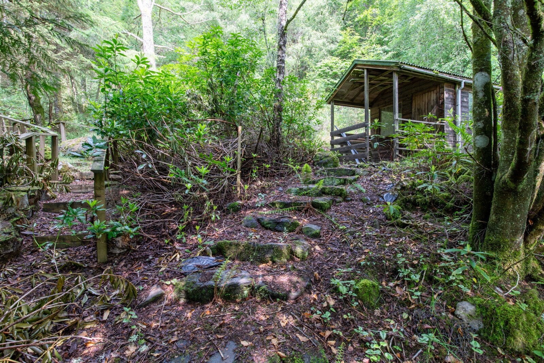Overview
- Renovation project
- Planning Consent
- Building Warrant
- Mostly stripped out
- 144 sqm floor area
- 1.55 acres
The Rocks is a detached single storey stone built cottage with a corrugated tin roof. It dates from the mid-1800s with accommodation also extending into the attached stone extension.
Planning Consent (22/00319/LAW) and a Building Warrant (22/00229/DOM4) have been granted to alter the internal layout of the cottage including structural works, and for the installation of roof windows to facilitate bedroom accommodation on the upper floor. The cottage has been almost completely stripped out in preparation for the renovation works to commence.
General Remarks
Please note that viewings are limited to external inspection only, however, an internal virtual tour is available. Due to the nature of the renovation required, mortgage finance may not be available from all lenders. As such, we anticipate that the eventual purchaser is likely to be a cash buyer.
Accommodation
The current layout of the accommodation begins with an entrance porch that opens into the main section of the cottage. This area has been completely stripped back to its original shell, retaining a Rayburn at one end and a wood-burning stove set on a slate hearth at the other. There are windows positioned at both the front and rear and the original staircase remains intact, providing access to a large partially floored attic above.
A short flight of steps leads up into the extension, where there is a bathroom with WC, bath and wash basin fittings in place. From here, a corridor opens into a large public room with exposed timber beams, a flagstone floor, large windows and a glazed external door set into the gable end. There is a second wood-burning stove, this time on a tiled hearth. A timber door leads through to the rear utility area, which includes a sink and a separate WC.
