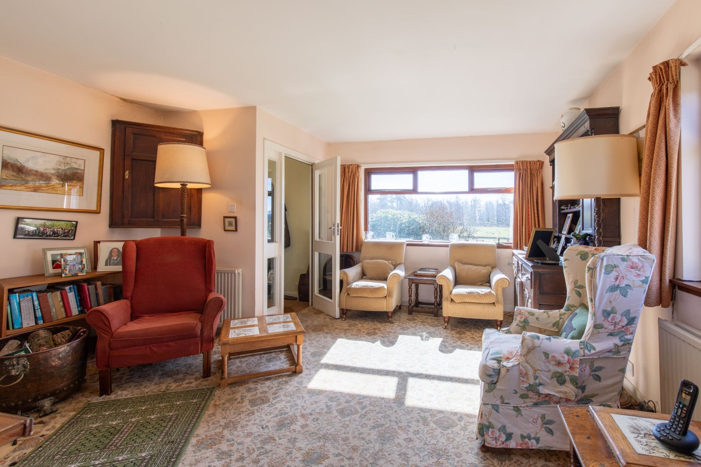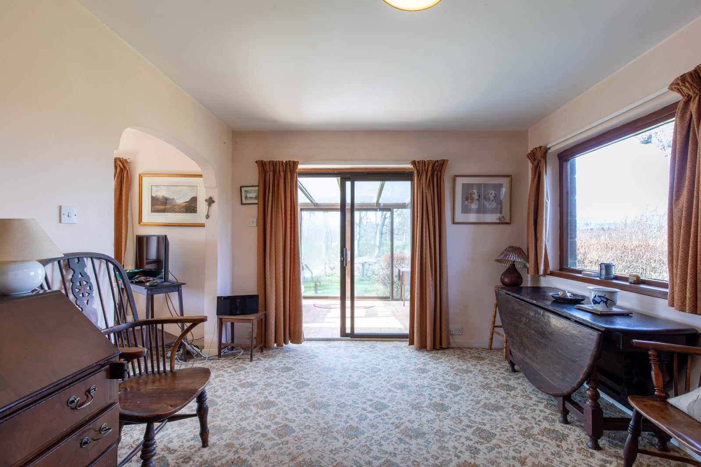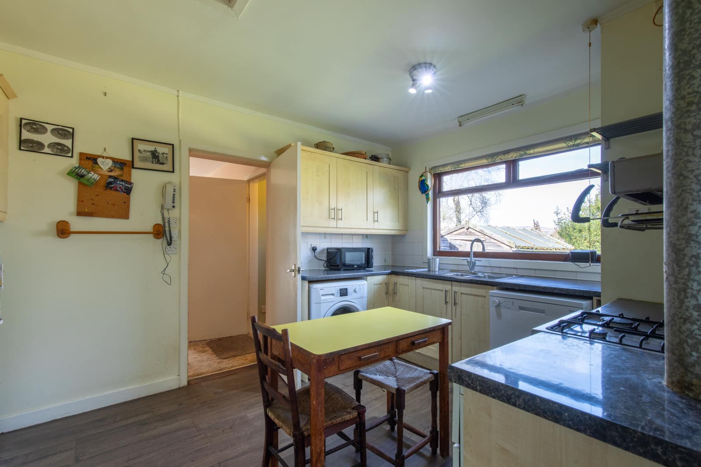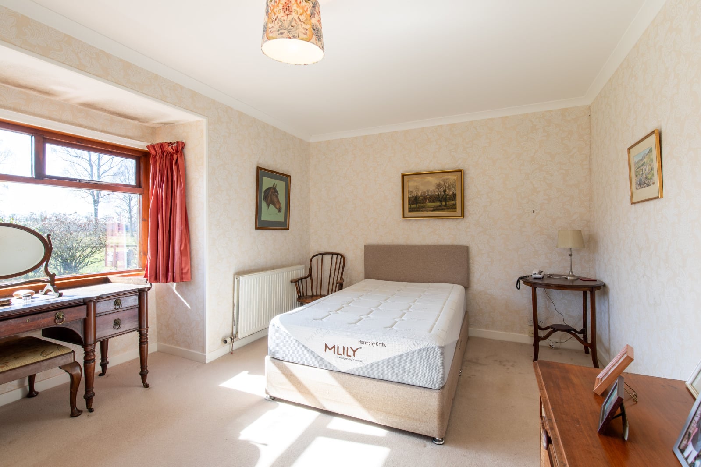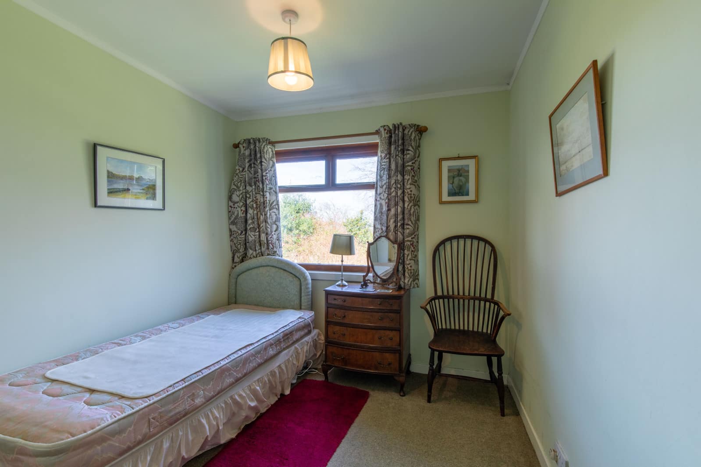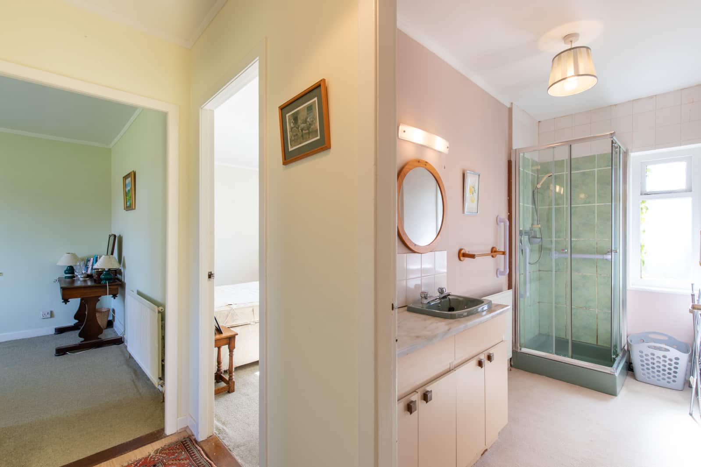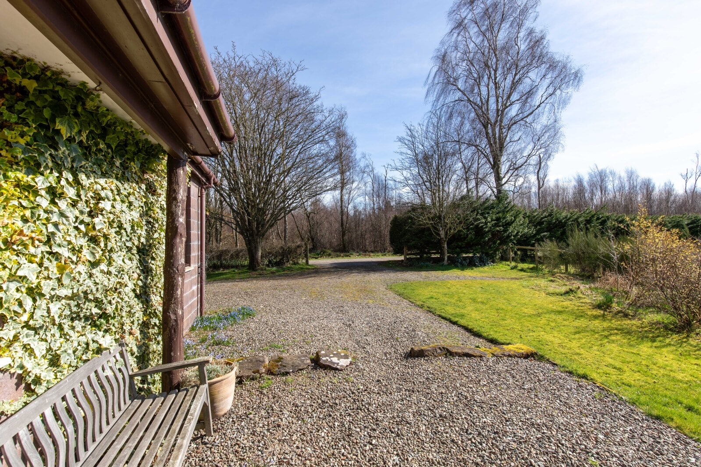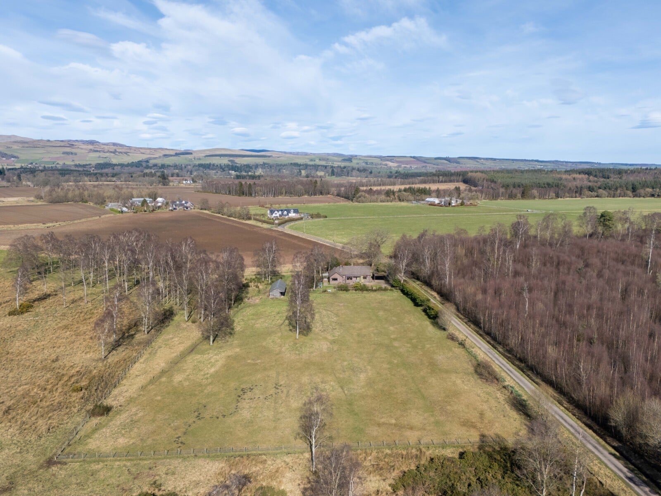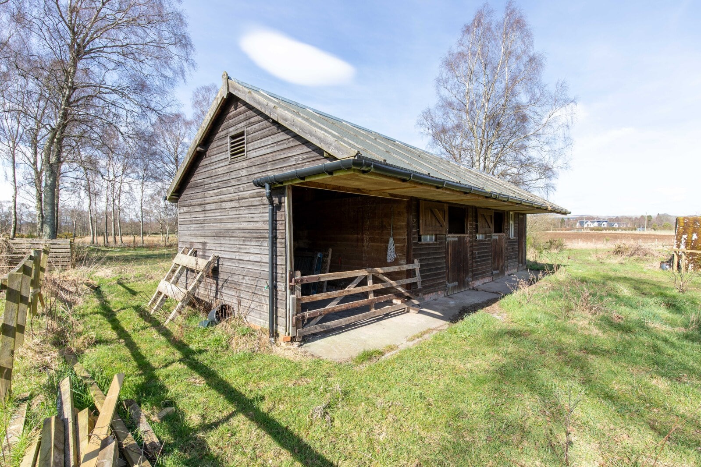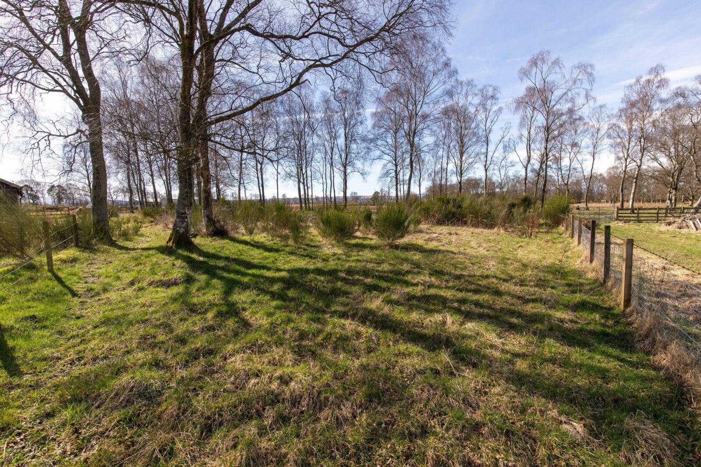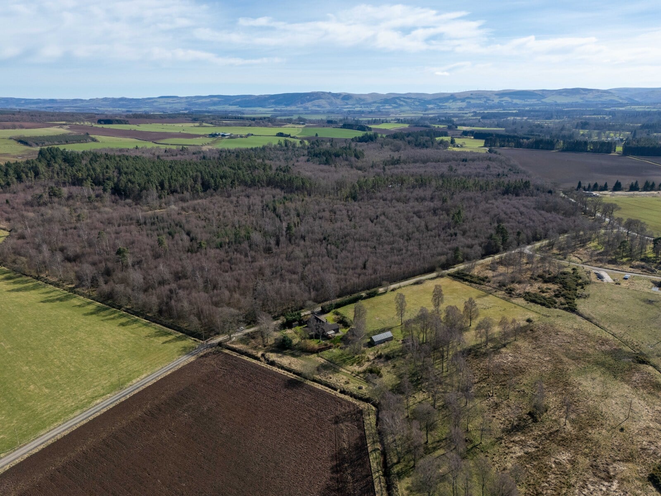Overview
- Living room
- 4 bedrooms (master en suite)
- Large conservatory
- Family room
- Bathroom
- Two paddocks (2.6 acres)
- Two stables
- Tack room
- Hay store
Woodburn Croft, dating back to the late 1950s, is of Dorran construction with a block outer skin. As not all lenders will provide mortgage finance on a Dorran constructed property, we anticipate the purchaser will be a cash buyer.
The expansive grounds cover approximately 2.6 acres, including a mature garden and two paddocks.
Accommodation
Double doors open into a small vestibule, leading to the living room through a glazed door. The living room features a large picture window overlooking the garden and paddocks, with an additional side window. A log-burning stove sits on a stone plinth above a tiled hearth.
An open archway connects to a family room with a window overlooking the rear garden. To the left, sliding patio doors provide access to a spacious, glazed conservatory, which also has sliding doors leading to the garden.
Off the family room, there is a small rear hallway with a WC.
The kitchen, with a rear-facing window, offers a good number of base and wall-mounted units, ample space for a breakfast table and chairs, and room for a free-standing cooker, dishwasher, washing machine, and fridge/freezer.
A glazed door opens to the mid hallway, which leads to four bedrooms. The master bedroom includes an en suite shower room with a wash basin and window, which connects back to the hallway.
Completing the accommodation is a family bathroom with a bath, WC, wash basin, and window.
Right of Pre-emption
There is a right of pre-emption in favour of a neighbouring property.
General Remarks
The property is of Dorran Construction with the block outer skin being added about 40 years ago. Not all lenders will provide mortgage finance on this type of construction.


EPC Graph







