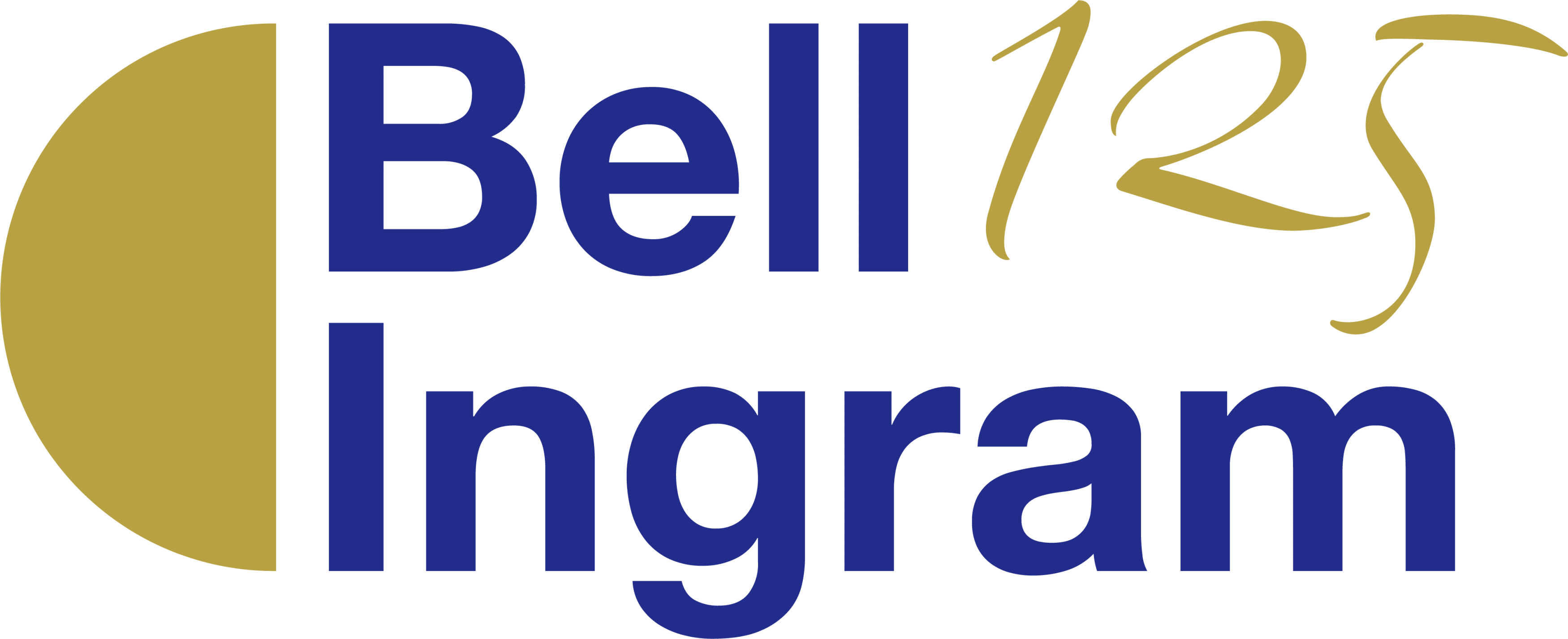Bell Ingram heads project team for Braemar Castle restoration
Bell Ingram Design’s conservation architect Susan Burness is heading up the team tasked with restoring A-listed Braemar Castle and its grounds.
Work had now started on the project following confirmation of funding support from the National Lottery Heritage Fund and Historic Environment Scotland. The main contractor is Harper & Allen Masonry.
Braemar Castle, located at the Haughs of Dee, has been an army barracks, family home and visitor attraction since it was built in 1628 by John Erskine, the 6th Earl of Mar as his Highland hunting lodge.
It was a target in the first Jacobite uprising in 1689 and torched by John Farquharson of Inverey. Following the Battle of Culloden, the castle was used as a garrison for Hanoverian soldiers to suppress any lingering Jacobite support.
It was gifted to Braemar Community Trust on a 50-year lease by owner Captain Alywne Farquharson, 16th Laird of Invercauld and Chief of Clan Farquharson, in 2007. Since then, it has been managed by the Braemar Community Ltd. group whose vision is to conserve the castle as a visitor attraction and community resource for schools, charities and individuals.
Susan Burness said: “Bell Ingram are delighted to have been appointed by Braemar Community Ltd. to improve the fabric and infrastructure of this important building. It is a great opportunity to secure the castle for future generations.”
The repair and conservation of the Castle exterior and Curtain Wall will include structural repair, re-harling and lime-washing. Further research during the development phase will confirm the specific shade.
Susan continued. “The restored building will reflect the original colour, enhancing the aesthetic appeal of the Castle. Essential interior works, including electrical upgrade, window repairs and drainage upgrade, will provide a more appropriate environment for the collections averting any further detrimental effects to collections conditions and providing a more pleasant environment for visitors.”
Elsewhere, the Castle setting will be enhanced with sightlines cleared, landscape management and re-planting in the Grounds and Curtain Wall areas.
Susan added: “The visitor arrival experience will be improved with all visitors entering through the Grounds gate, which will be widened to enhance accessibility, and reaching the Castle via an accessible all-weather pathway. The improved Castle experience will also see the removal of the existing cabin and the introduction of a modest extension providing accessible visitor toilets and improved space for introductory interpretation and a tour group assembly point.
“Development of the Grounds experience also encompass the refurbishment of the timber fog house to feature a timeline on the accessible path depicting key points in the Castle’s story linking with the interpretive focus of the Castle, nature trail through the grounds and re-instated garden experience.”
If you are interested in finding out more about what Bell Ingram Design can bring to your conservation project, get in touch by calling 01738 621 121 or emailing design@bellingram.co.uk with us today.
Our people

Iain Cram
Architect
Design
Tel: 01738 621 121
About: Iain is Partner in charge of Bell Ingram Design. His main role is working with clients on projects from the initial concept, through site searches, funding challenges and statutory consents. He's an experienced and talented architect with a long track record, working on a diverse range of projects from small scale residential through to large public, commercial, residential and tourism builds. Interests: Architecture, Building Surveying, Trustee of the Scottish Lime Centre, a highly respected historic building skills training centre.
