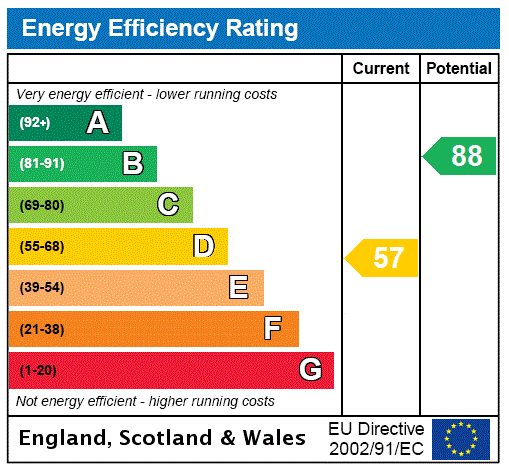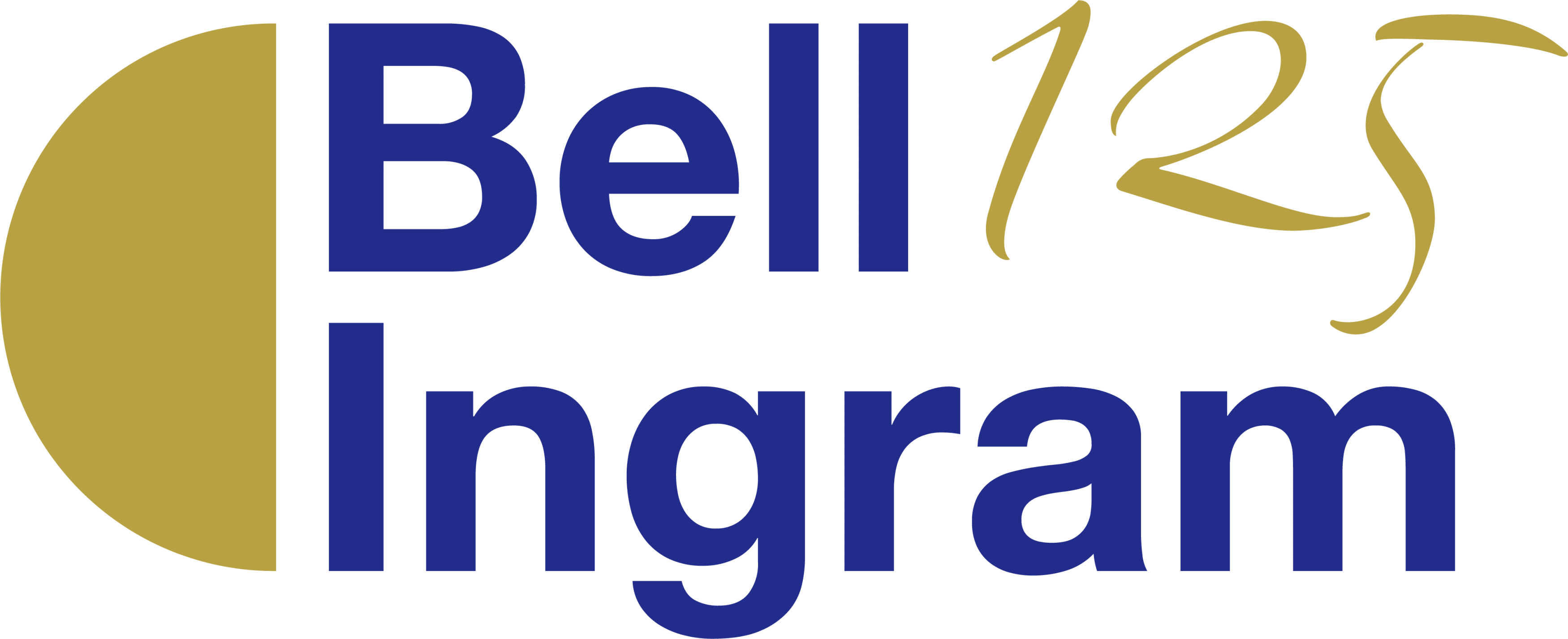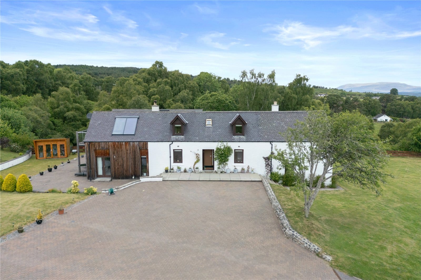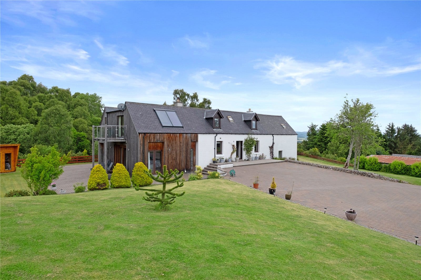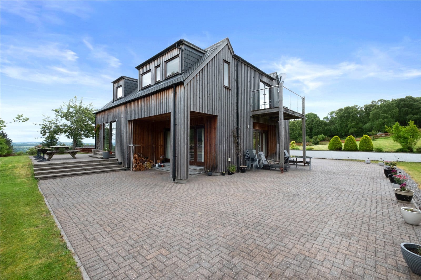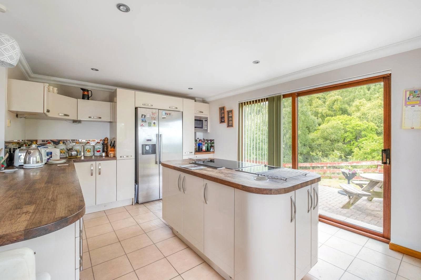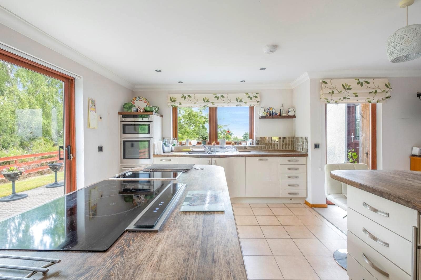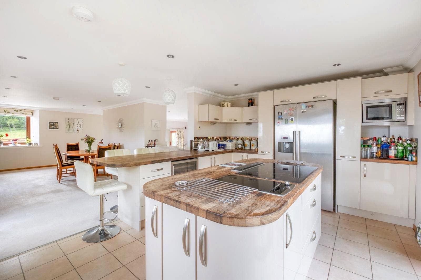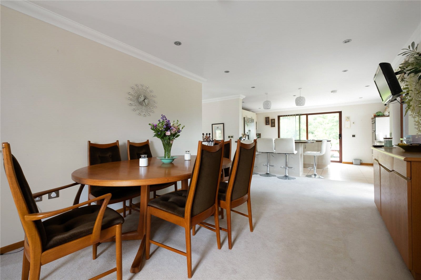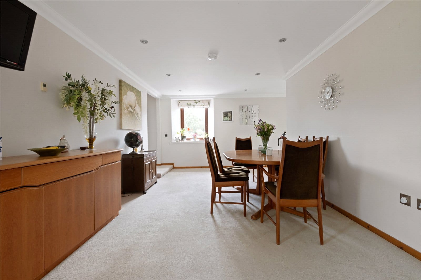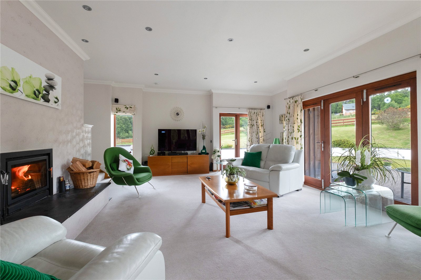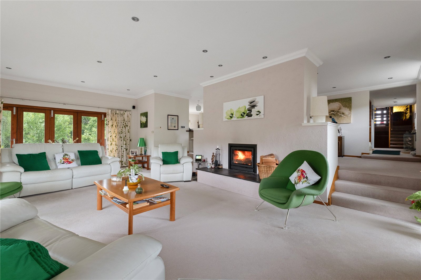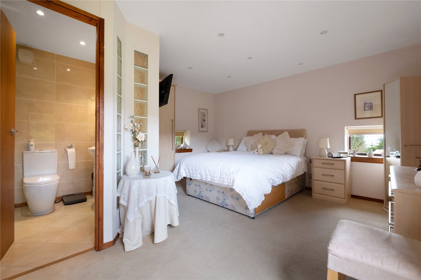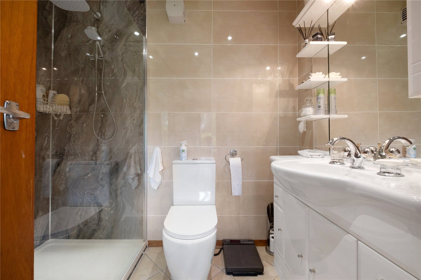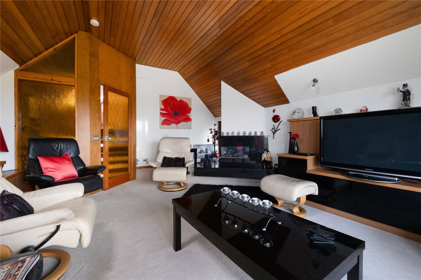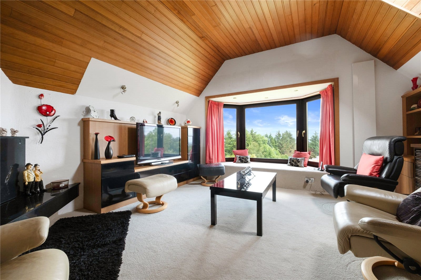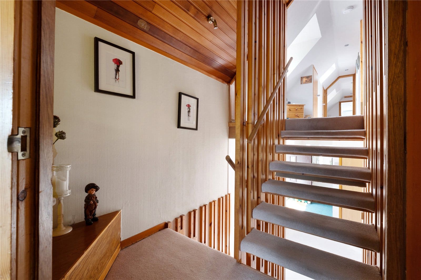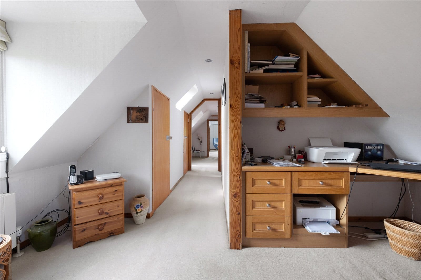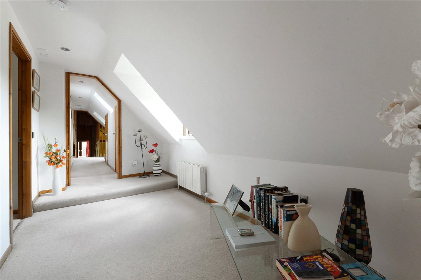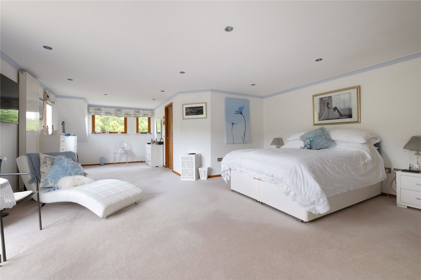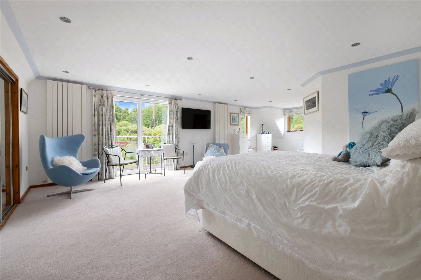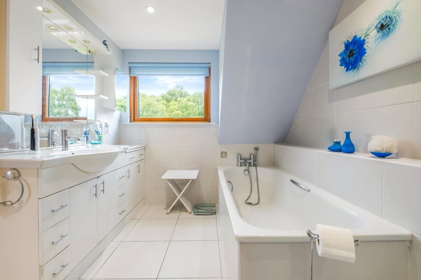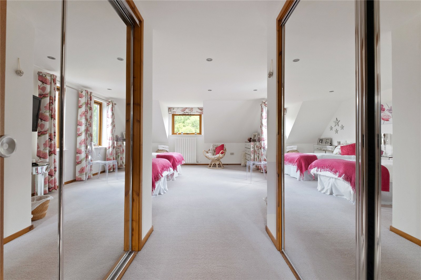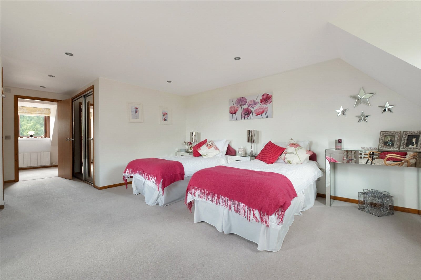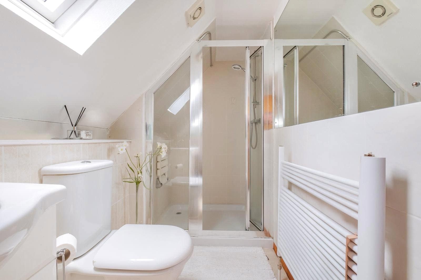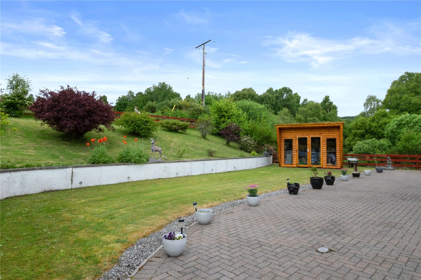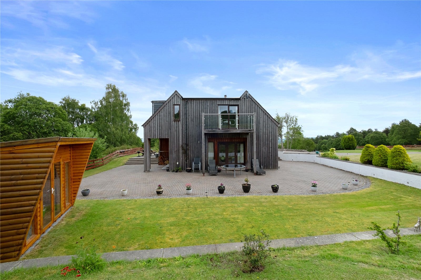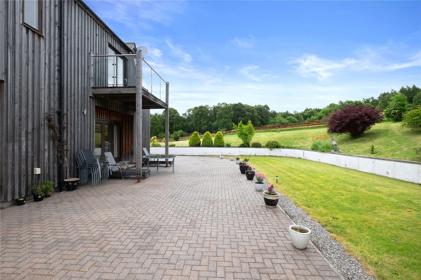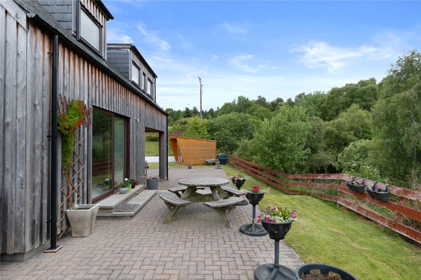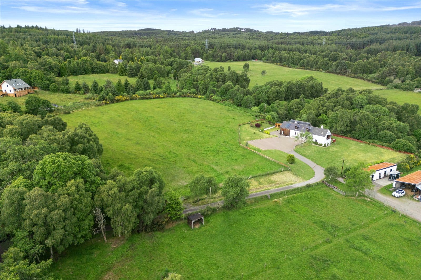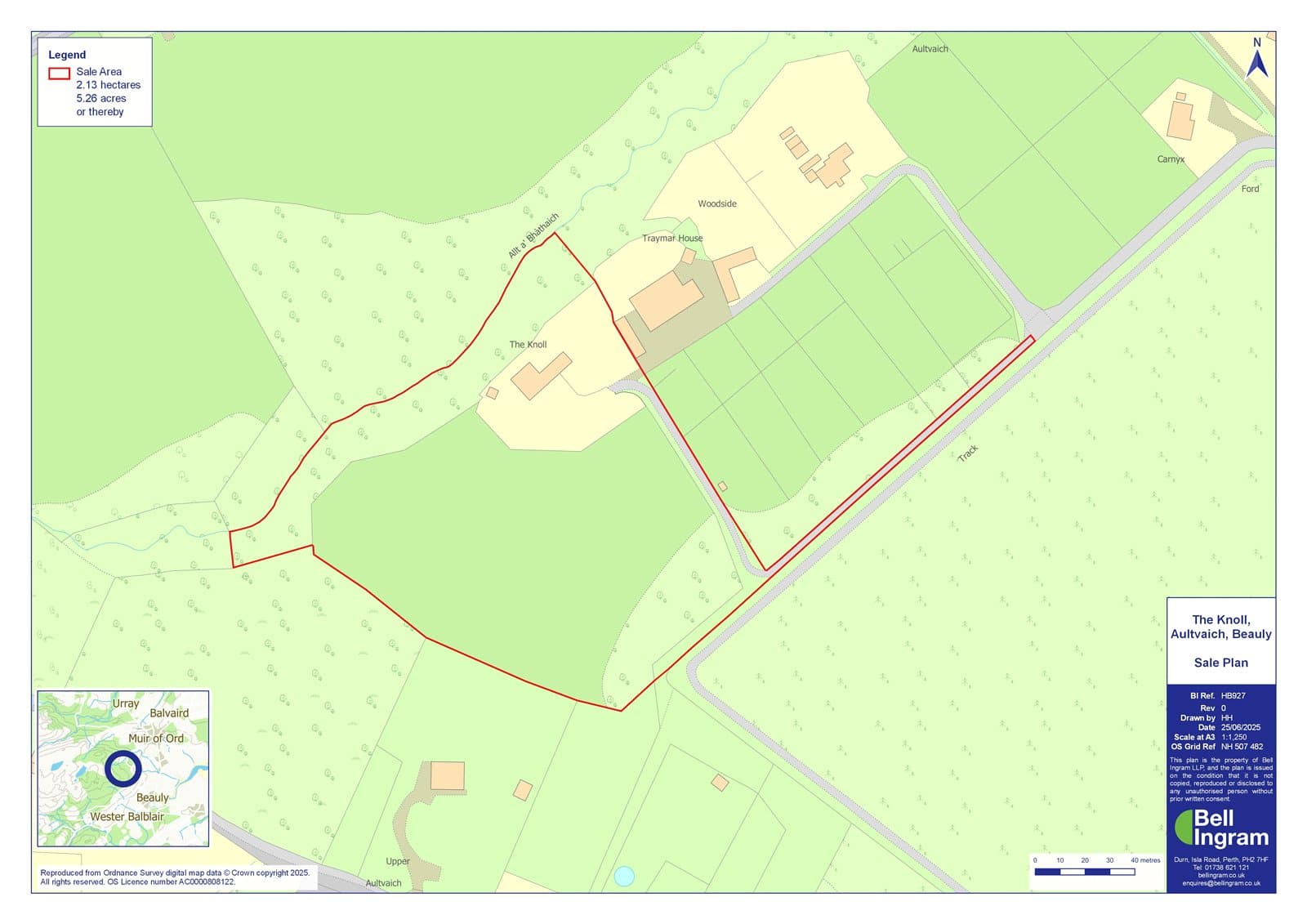Overview
- Rarely available property with quality fixtures and fittings throughout.
- Spacious and well laid out accommodation.
- Generous well-maintained garden grounds together with paddock extending to approximately 2.88 acres.
The Knoll is a substantial property which provides very spacious and luxurious living accommodation. The property is beautifully appointed throughout and has the highest quality finishings. The Knoll is fully double glazed with oil fired heating. The impressive design, outside living areas, generous garden grounds, paddock and magnificent views make The Knoll a very desirable home.
The Knoll is accessed from a block paved parking area to a UPVC door to the entrance hallway. To the left of the hallway is the dining room which has a window to the front enjoying views over the paddock and the garden. There is plenty of room for a large dining table. The dining room is open plan to the kitchen which has a good range of floor and wall units in high gloss cream with a wood effect work surface. There is a Neff American style fridge freezer, a built-in wine fridge, a built-in Neff oven and grill and warming drawer, a built-in dishwasher and also a microwave. The stainless-steel sink has a waste disposal unit. There is also a central island offering extra storage which has a four-ring induction hob and deep fryer. Patio doors lead to the garden.
From the dining room, steps lead to the sitting room which has triple aspect windows enjoying views of the gardens. There are French doors to the side patio and bi-fold doors to the rear patio. There is a door to the front patio and a central feature of an inset woodburning stove on a slate hearth.
Returning to the hall and opposite the front door is a utility room which has floor and wall units offering extra storage. There is Miele washing machine. A door leads to the back garden.
The hall has two storage cupboards offering plenty of hanging space.
There is a shower room with WC, wash hand basin and shower cubicle with wet wall panelling and mains shower.
A staircase leads down to bedroom one which has a picture window overlooking the gardens. There is a built-in storage cupboard and an en-suite shower room with WC, wash hand basin set over vanity unit and a large walk-in shower with wet wall panelling around and mains shower.
From the hall the staircase rises to the upper floor where there is a further sitting room at the turn which has a large picture window to the front enjoying views over the surrounding fields to Ben Wyvis. It has a built-in television unit, and a built-in modern electric fire.
The staircase continues up to the upper floor where there is office space on the landing and two built-in storage cupboards.
There is a shower room with WC, wash hand basin over vanity unit and large shower cubicle with tiling around and mains shower.
There is a further large double bedroom with triple aspect windows enjoying lovely views over the gardens to Ben Wyvis. It has two sets of built-in double wardrobes with sliding mirrored doors. There is a large laundry cupboard.
Finally, to the end of the hall is the spacious L shaped master bedroom which has two double built-in wardrobes with mirrored sliding doors. There is a fully tiled, luxury en-suite bathroom with WC and wash hand basin over a vanity unit. There is a bath and large shower unit with mains shower.
There are sliding patio doors from the bedroom onto a decked balcony area from where to enjoy views over the paddock.
External
A block paved driveway leads to a block paved parking area where there is parking for several vehicles. There is a paved patio area which has steps down to the side of the property where the block paving continues around to the rear. There are lawned areas which are planted with ornamental bushes. An attractive summerhouse is located in the side garden, ideal for entertaining.
To the rear of the property is a further block paved patio which is a lovely private space for enjoying the super views. There is a further large lawned side garden which wraps round to the front of the property. The garden is bounded by wooden fencing and is secure.
The property also includes 2.88 acres of paddock.
Note
Items of garden machinery and furniture may be available by separate negotiation.
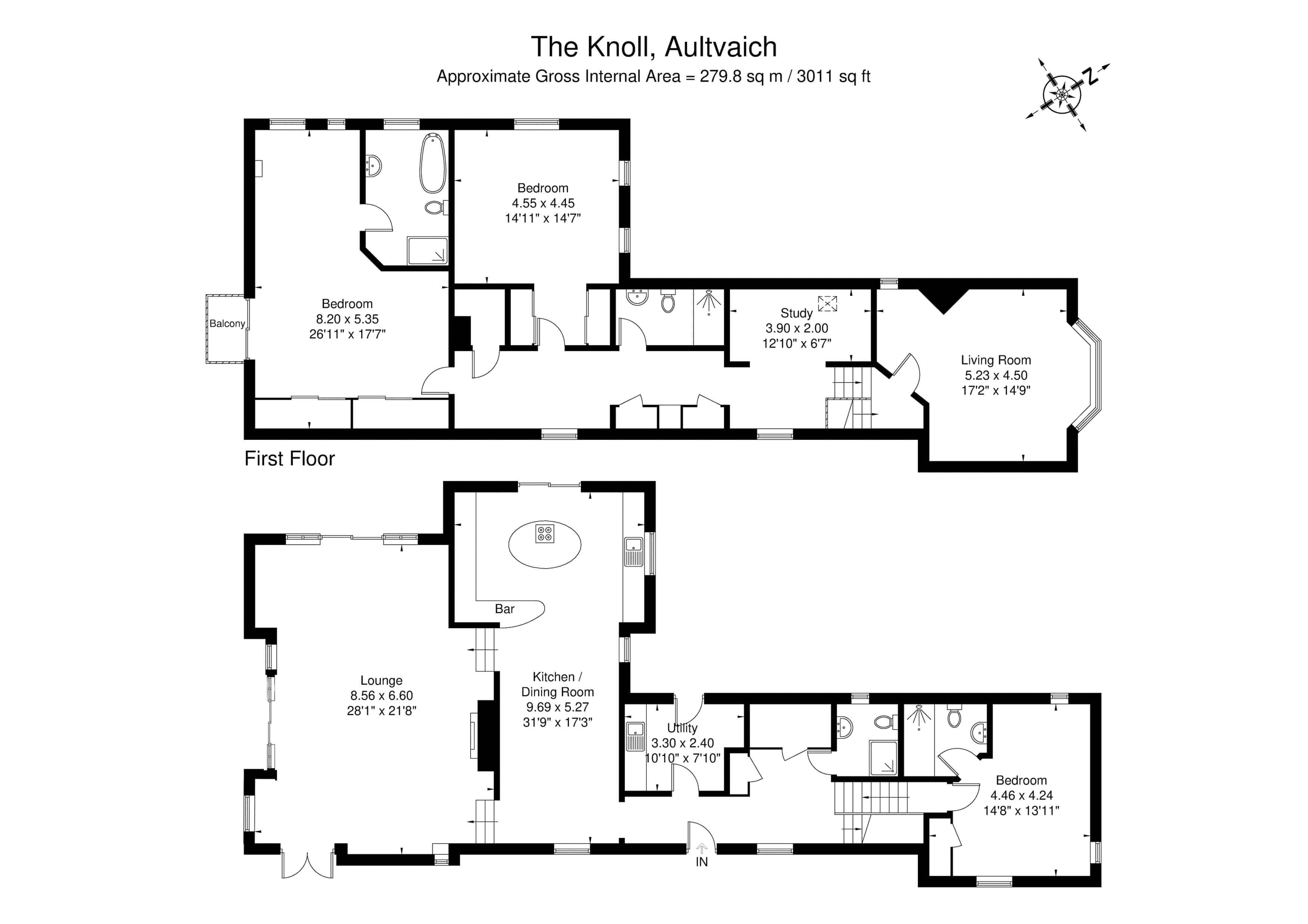
EPC Graph
