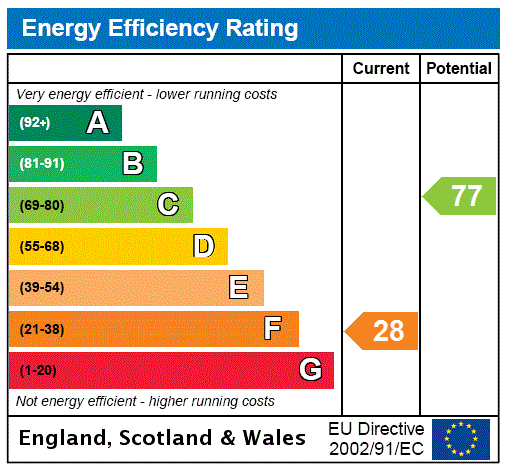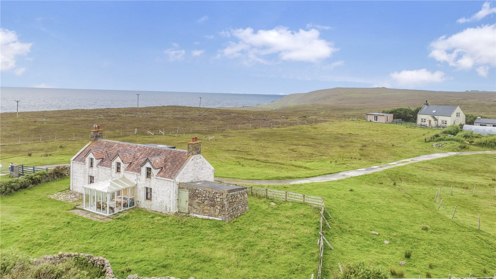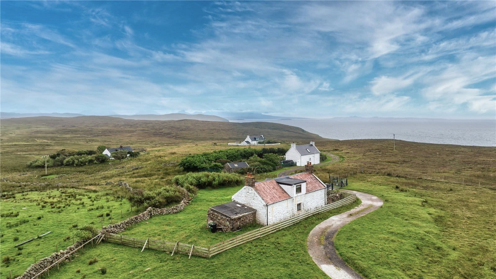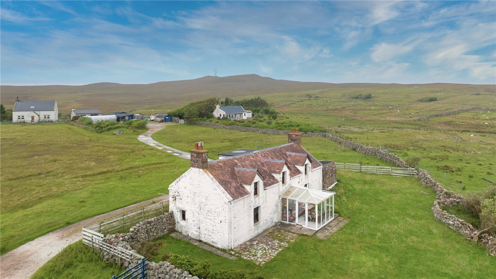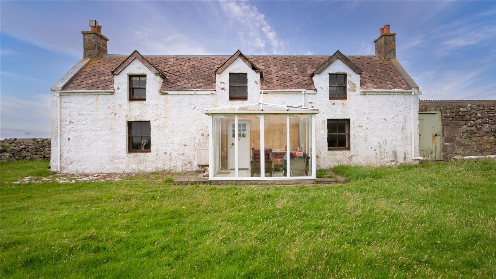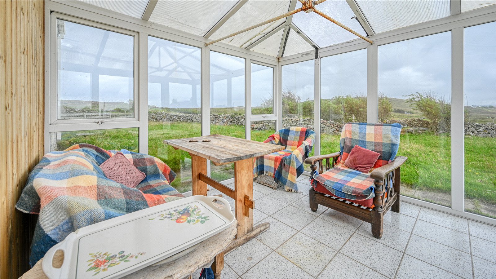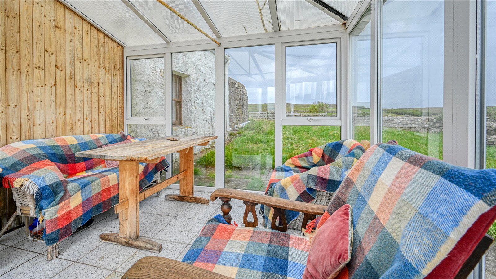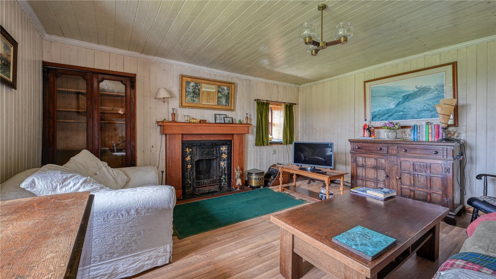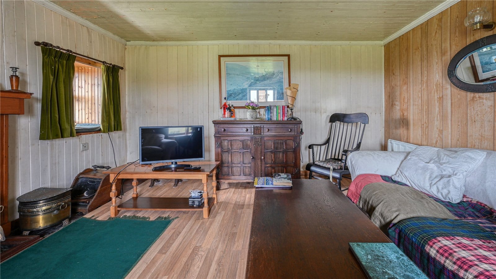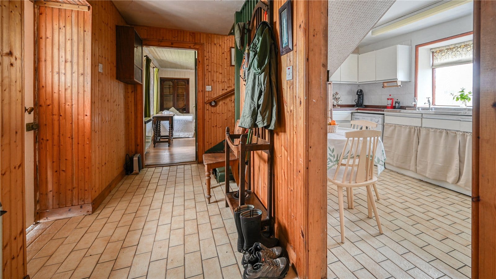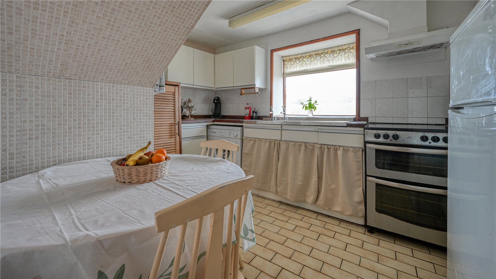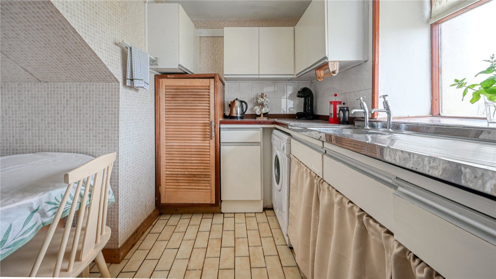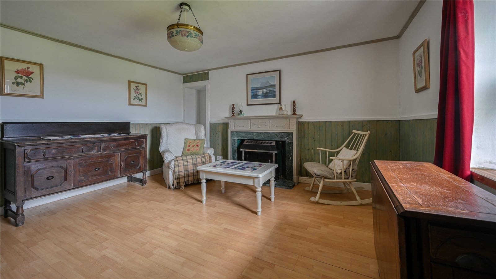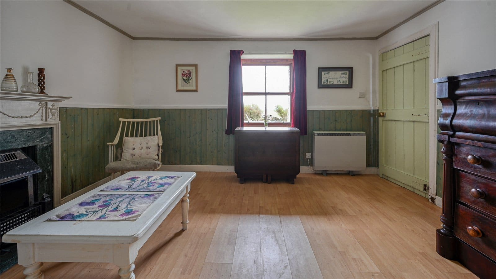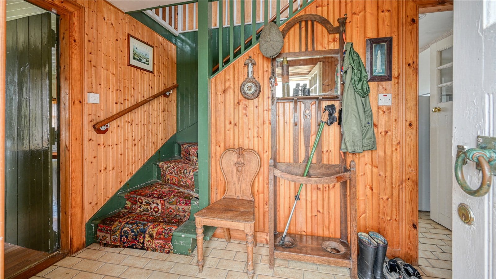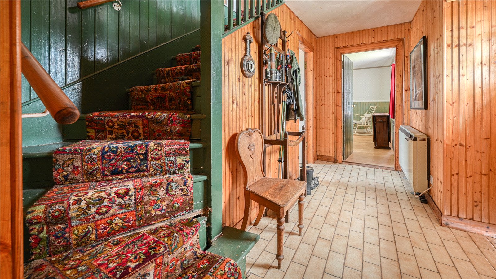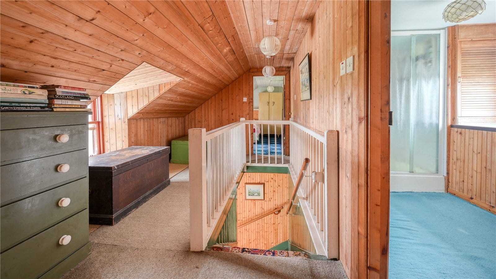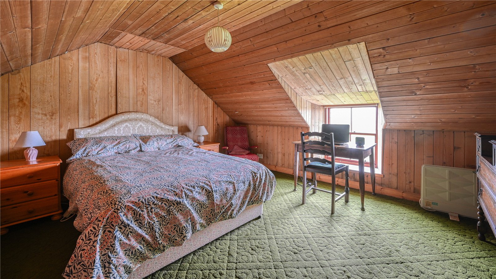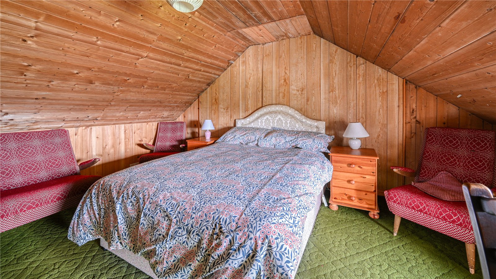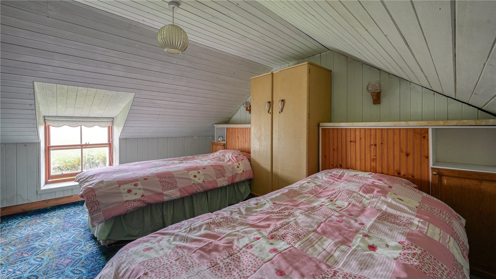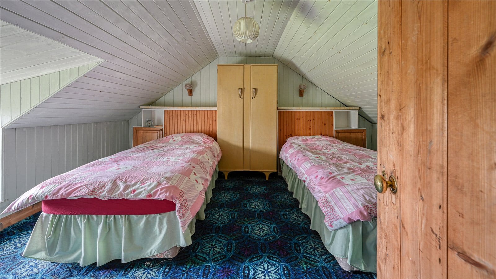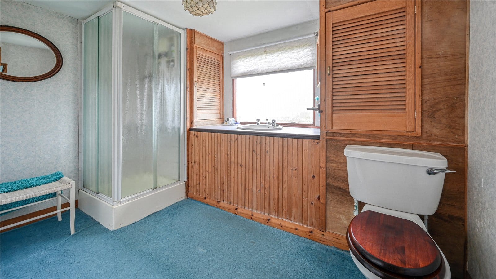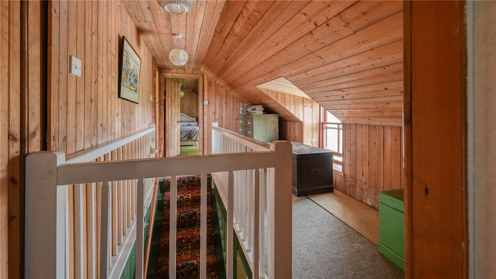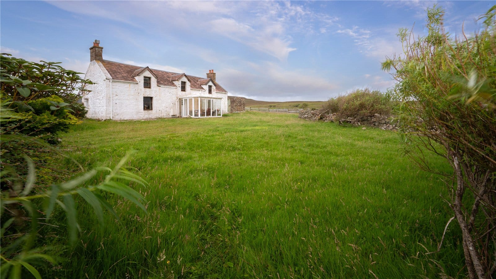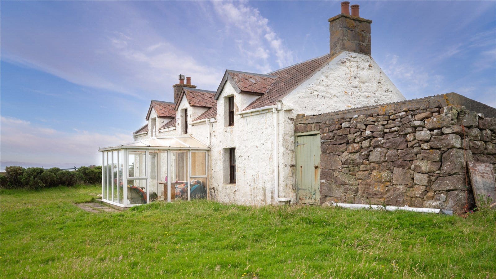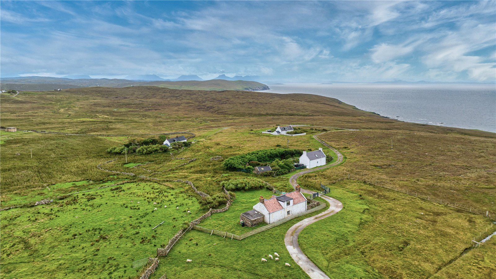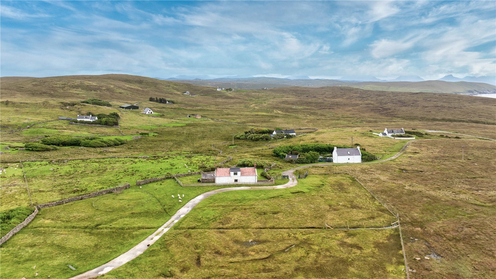Overview
- In need of refurbishment and modernisation throughout, the property could be well-suited to a family home or a holiday home.
- Wonderful far reaching views over surrounding croft land, towards the sea and Assynt mountains.
- Attractive and enclosed garden grounds.
Tigh Mhic Choinnich is a quaint 2 / 3 bedroom traditional croft house in a stunning remote setting. The property sits in good sized garden grounds. It is in need of renovation and presents an excellent opportunity for a wonderful home or a holiday home. The property is mostly single glazed and is heated by electric storage heaters.
A gate opens into the front garden and parking area which leads to the property, from where a UPVC door opens into an entrance conservatory. The conservatory provides a wonderful space to take advantage of the surrounding countryside views. The floor is tiled with white tiles.
Leading from the conservatory into the tiled entrance hallway. Immediately to the left is the first lounge. This room has laminate wood flooring and traditional timber wall coverings. There is a coal fire place. There are two recessed windows offering wonderful views, and a built in storage cabinet, plus ample room for soft furnishings.
Returning to the hallway, and leading through to the kitchen on the left. The kitchen has a white tiled floor. There are wall and floor units with marble effect counter top. There is space for a washing machine, plus an electric Newworld oven and an Indesit fridge / freezer. There is space for a small dining table. There is a large window affording natural light and offering views over the neighbouring Croft.
To the left is the second lounge. This is a spacious room which could be utilised as a third bedroom if required. It has laminate wood flooring and wood panelling to half height. There is an electric fire plus a window looking out to the front.
Returning to the hallway and leading up the wooden staircase with carpet runner, access is gained to the spacious first floor landing. The walls are wood panelled and there is a window to the front. There is a large built in storage cupboard to the rear plus ample space for additional storage.
To the right is a bedroom which is currently set to a large twin room. There is a window to the front. There is a free standing wardrobe and chest of drawers plus a vanity desk.
The shower room has a WC, wash hand basin built into the counter, plus electric shower cubicle which is tiled. There are built in storage cabinets.
The second bedroom is to the left. This is a spacious room currently set to a double. There is a window to the front. There is a free standing chest of drawers and ample room for additional storage.
External
The spacious garden is fully enclosed by stone walling and a fence to the rear. There is ample parking to the front and side of the property. The garden continues round where it borders the rear of the property. The garden is laid to grass with a stoned area immediately to the front of the property. There is a useful stone built storage area connected to the right side of the property, providing an additional secure space.
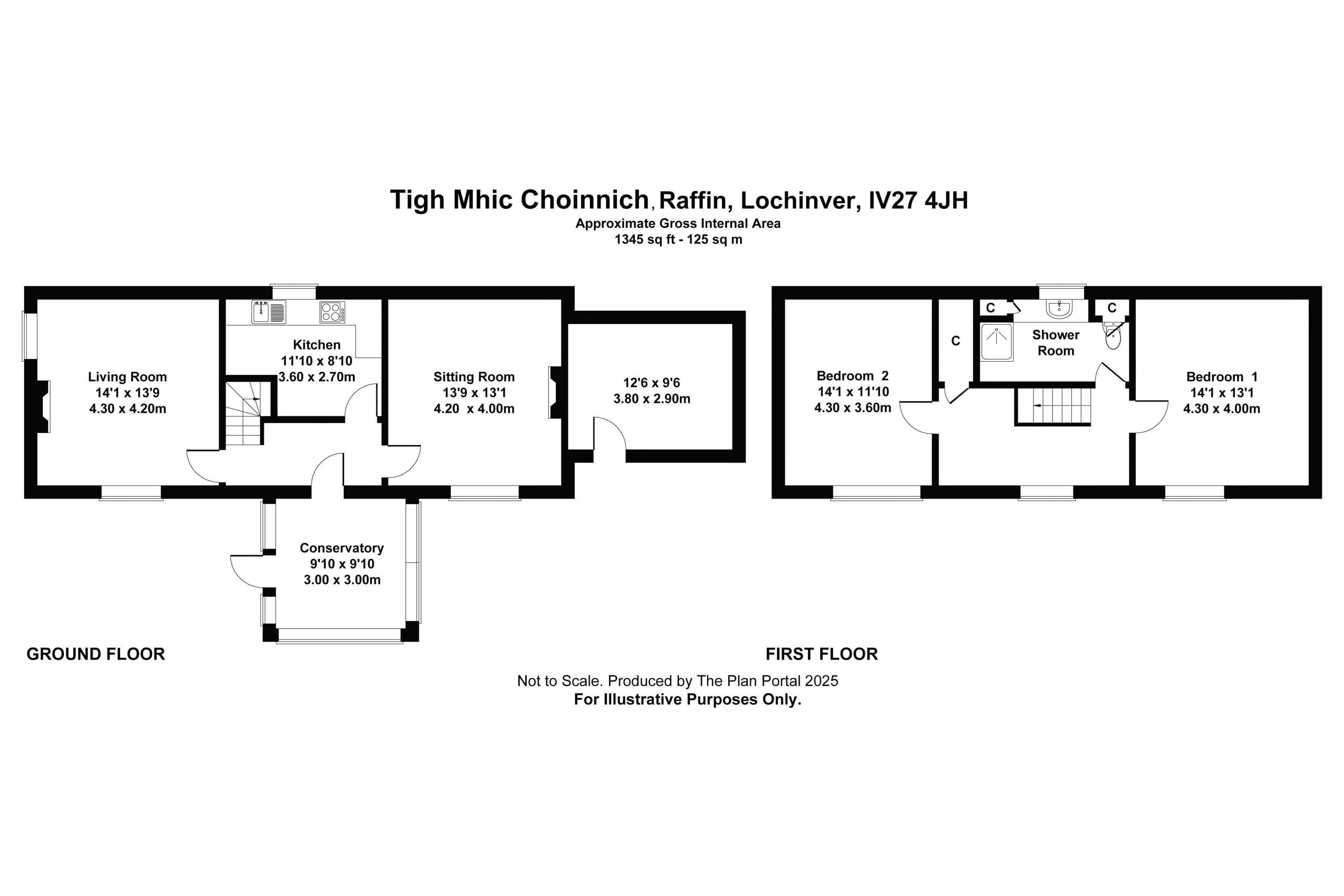
EPC Graph
