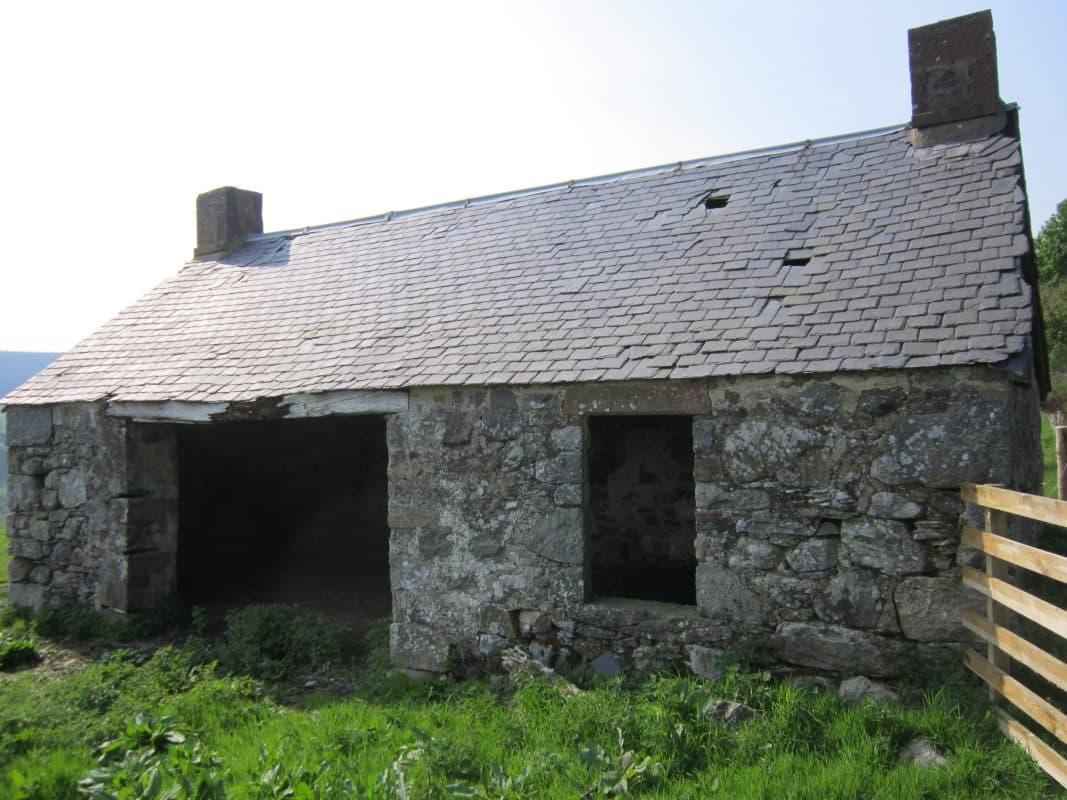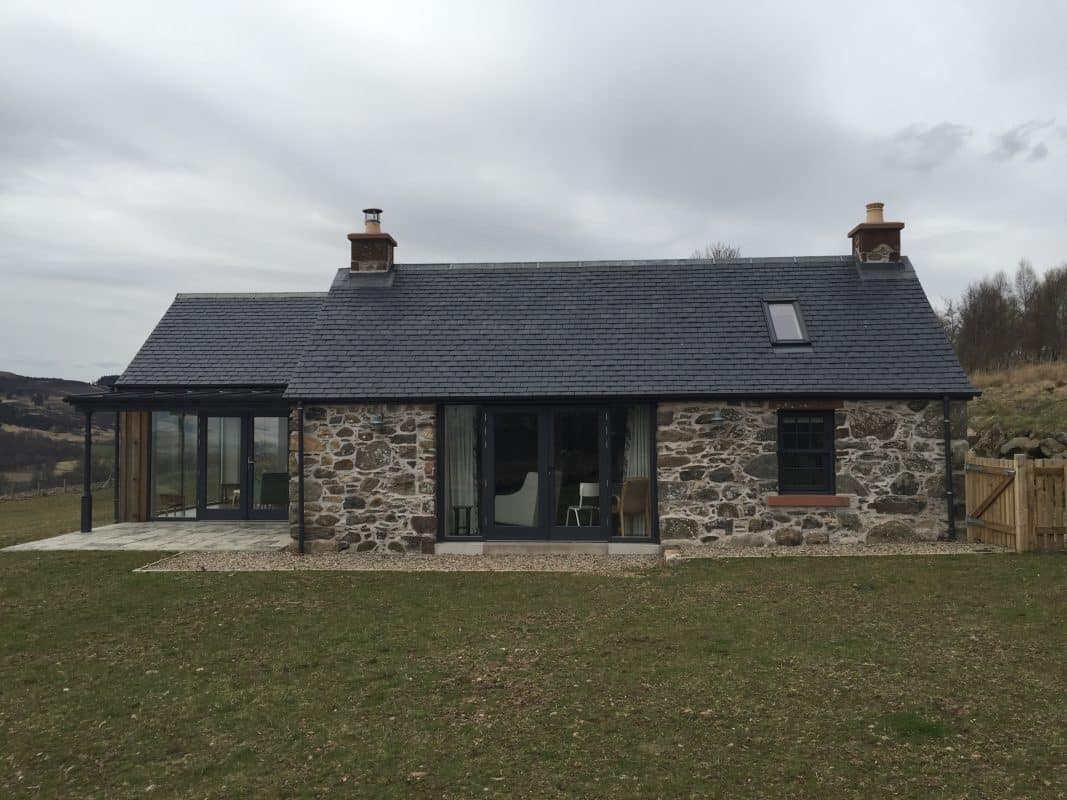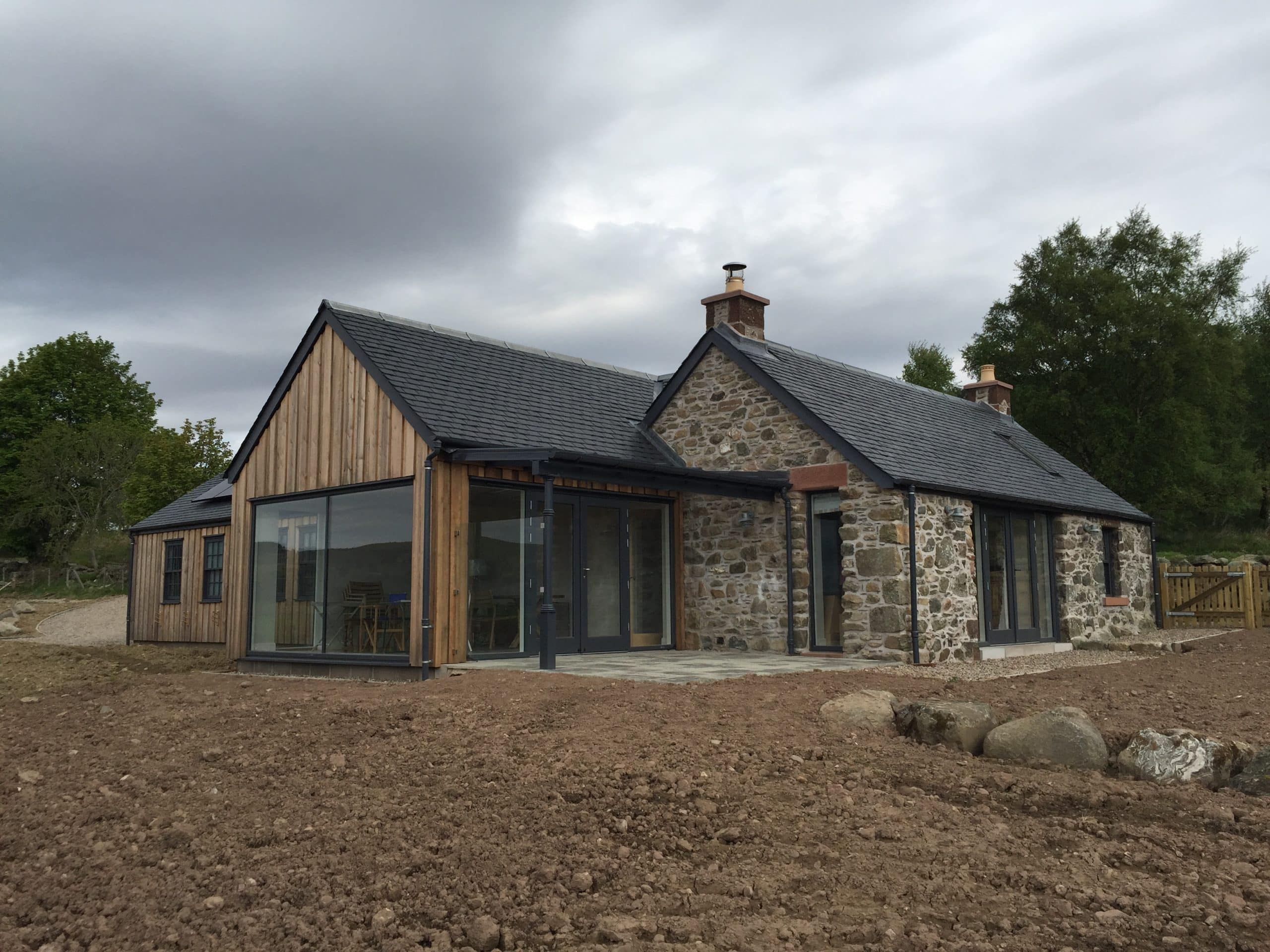Full Design Service Renovation Project
Derelict agricultural building transformed into a stylish holiday home which compliments the landscape and makes the most of the stunning views across Glen Clova and Glen Moy.
Brief
Bell Ingram Design (BID) were asked to convert and extend a derelict bothy into a modern, three-bedroom holiday home. The property is located on an Angus estate and the client had immediately seen the potential of its stunning views across to Glen Moy and Glen Glova.
This was a full design service brief which involved securing planning and building warrant approval, managing the tender process, and delivering full project management on site.


Process
An open plan living space was created in the main bothy section with existing and new openings used to maintain the agricultural appearance. A Siberian larch-clad extension was added to the north side of the property to house a bedroom, utility room, bathroom and sunroom with a large picture window opening onto a glazed veranda to take advantage of the views all year round.
Outcome
This once derelict bothy is now an attractive, modern, three-bedroom dwelling house, which has been designed to take advantage of the beautiful surrounding countryside. The traditional stone bothy has been complemented by the use of natural materials on the contemporary extension. Internally the layout has been designed to provide a functional and comfortable environment. Our client was extremely happy with the finished building and regularly visit throughout the year with their friends and family.

Our people

Our people

Article posted on 23/09/2020
