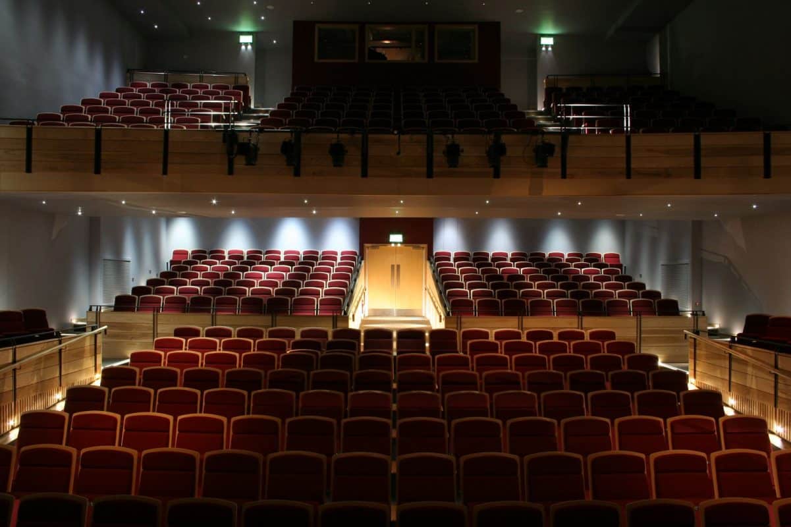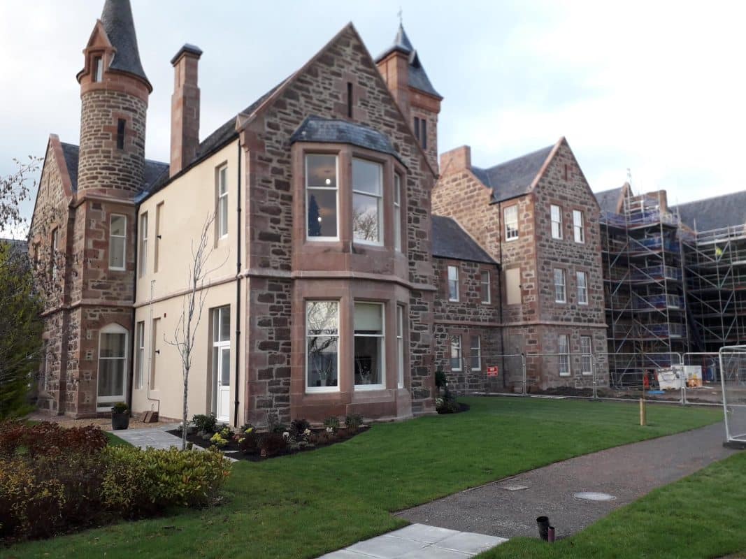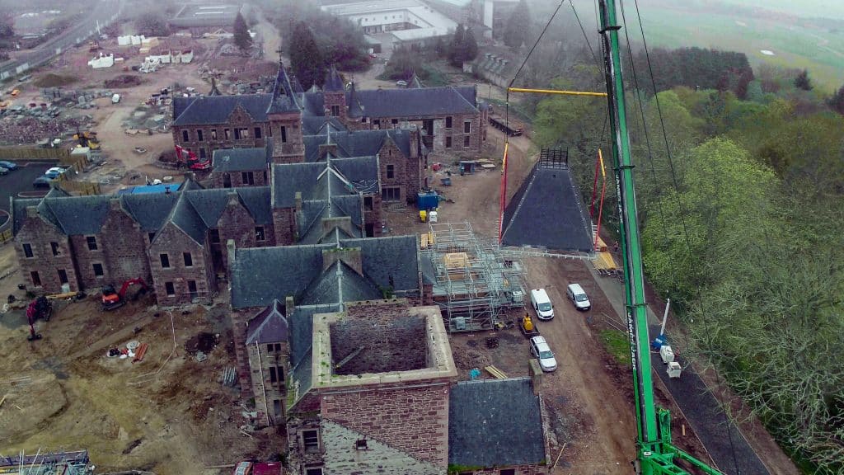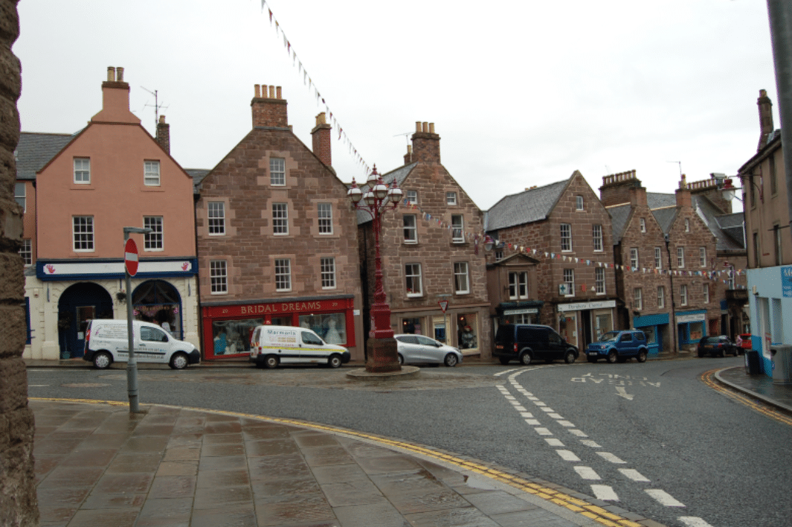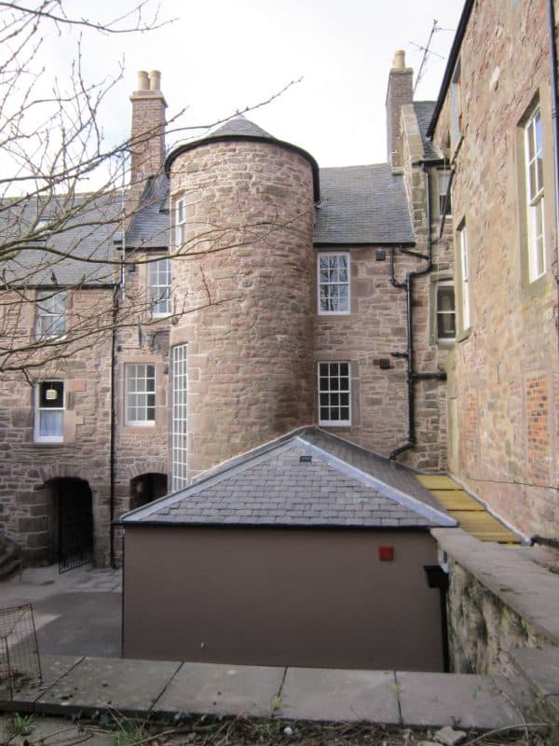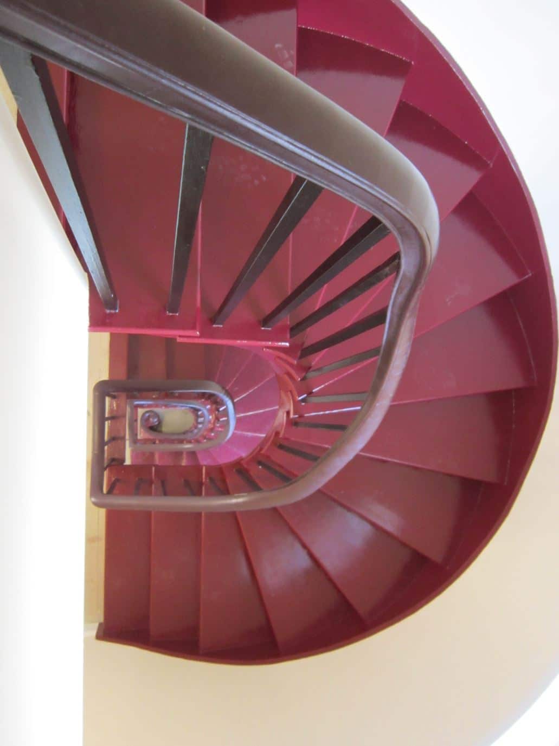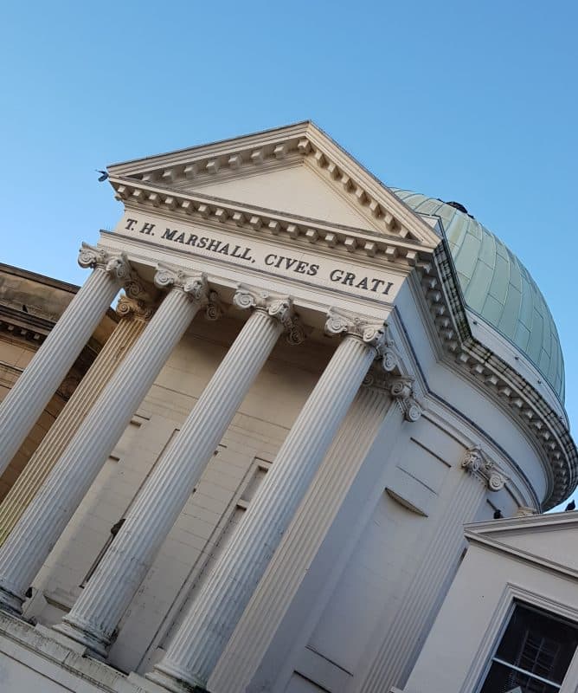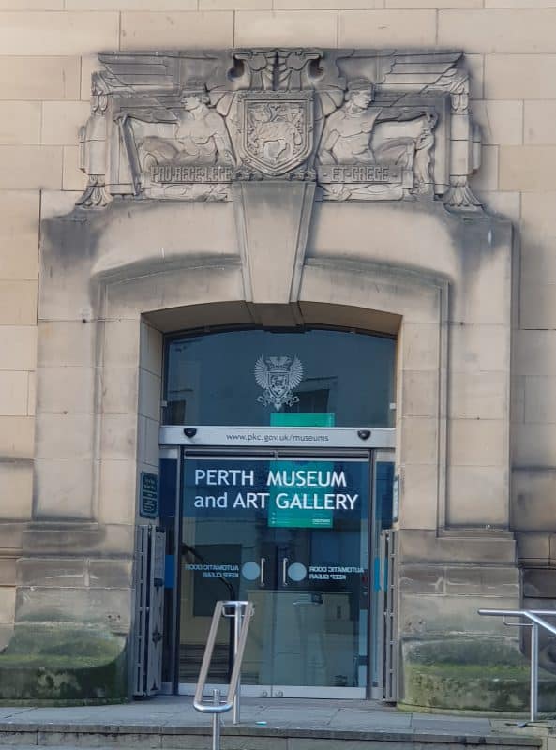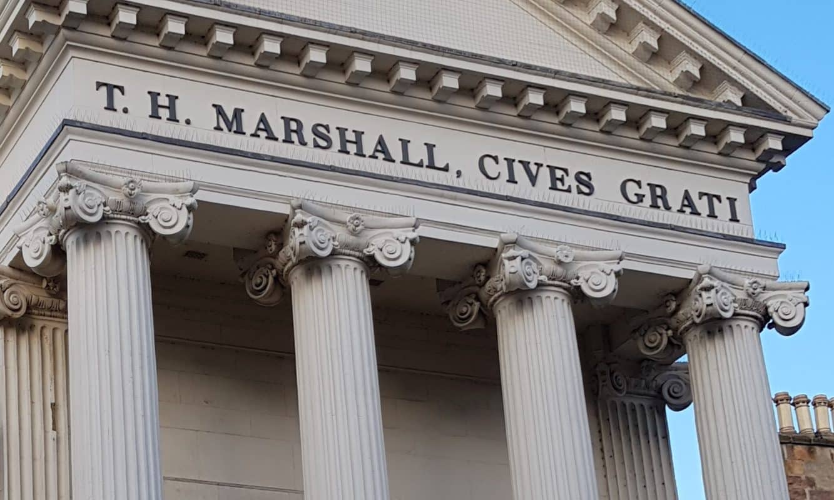Bell Ingram Design plays key role in £1.6m restoration project
After 18 months under lock and key, Braemar Castle opened its doors in late summer to reveal a startling transformation.
The structure has been restored to its former glory with its turrets, towers and curtain wall rendered in a traditional oatmeal shade, while the castle’s treasured collection has been returned to a now wind and watertight interior.
This soft opening marks a key moment for Braemar Community Ltd., whose volunteers have carefully unpacked the Castle’s treasured items, from the smallest pieces of cutlery to giant four-poster beds.
Bell Ingram Design has been at the heart of the £1.6 million project to restore the A-Listed landmark to its former glory, with conservation architect Susan Burness heading up the team alongside main contractor Harper & Allen Masonry.
Susan Burness said: “The restoration work is a key milestone in the wider plans to transform Braemar Castle and its Estate into a cultural destination and top-class visitor attraction that compliments the amazing landscape and helps promote Braemar as a learning and engagement hub.
“It is an extraordinary building with a fascinating history, and it’s been an honour to work with Braemar Community Ltd. to deliver such an important community project.
“I believe that the work we have done will future proof the building and allow the Trust to preserve the furnishings and artworks which call Braemar Castle home.”
Most of the work was focussed on the external fabric of the building, which included structural repair, and the re-harling and lime-washing of exterior masonry and the curtain wall in an oatmeal colour which was based on a small sample of historic lime wash which was uncovered when the cement harl was removed.
Susan continued: “The restored building reflects the original colour, enhancing the aesthetic appeal of the Castle. Essential interior works, including electrical upgrade, window repairs and drainage upgrade, now provide a more appropriate environment for the collections stopping any further detrimental effects and providing a more pleasant environment for visitors.”
Fog House
Earlier this year, Bell Ingram volunteers spent three days picking heather on the Deeside hillside at Invercauld Estate.
Their job was to collect 80-bales of heather for professional thatcher Brian Wilson to use as material to re-roof a small decorative garden feature – known as the Fog House – in the grounds of Braemar Castle.
The volunteering days were the brainchild of Iain Cram, Director of Bell Ingram Design, who is part of the team restoring the Castle.
Iain said: “The restoration of the Fog House marks an important milestone in the ongoing transformation of Braemar Castle and its grounds to ensure its long-term protection for the enjoyment of visitors from all over the world.
“We are proud to do our part to ensure the survival of this important building for future generations and our partnership with Braemar Community Ltd. has also given our employees a great opportunity to volunteer and make a positive difference to the community.
“Volunteering days like this are a fantastic boost to our conservation and outdoor learning efforts as well as promoting a sense of wellbeing and connection between our staff and the places where they work.”
About Braemar Castle
Braemar Castle, located at the Haughs of Dee, has been an army barracks, family home and visitor attraction since it was built in 1628 by John Erskine, the 6th Earl of Mar as his Highland hunting lodge.
It was a target in the first Jacobite uprising in 1689 and torched by John Farquharson of Inverey. Following the Battle of Culloden, the castle was used as a garrison for Hanoverian soldiers to suppress any lingering Jacobite support.
The castle was gifted to Braemar Community Trust Ltd. on a 50-year lease by owner Captain Alywne Farquharson, 16th Laird of Invercauld and Chief of Clan Farquharson, in 2007. Since then, it has been managed by the Braemar Community Ltd., its interior kept just as it looked when the laird was in residence.
The community group, supported by the help of an anonymous benefactor, helped secure the contents of the castle and the volunteers raised half a million pounds, locally and from generous private donors, which bolstered major funding from the National Lottery Heritage Fund and Historic Environment Scotland to make the Castle wind and watertight and safeguard its future.
Raising The Standard Project
The £1.6m restoration is part of the castle’s Raising the Standard Project, which has been supported by The Prince’s Foundation, who acted as advisors to Braemar Community Ltd throughout the project.
As well as conserving the fabric, developing the landscaping and work to make the castle more accessible, the project aims to innovatively re-interpret the castle’s story and introduce new opportunities for learning and engagement, and to elevate the castle’s visitor experience creating to a top-class attraction.
Initiatives include a new website, online booking and presence on the Bloomberg Connects app alongside more than 200 places of interest around the world, placing Braemar Castle on the international radar. Together with this sits a full programme of activities including outreach within the wider area and events to be held at the castle which engage the community with the heritage on its doorstep.
The castle’s rebirth has also received royal backing: The Prince’s Foundation has had an advisory role throughout the project development, while a young student linked to its Building Craft Programme has been hands-on removing the old cement harling and applying traditional lime replacement.
Find out more at www.raisingthestandard.org.uk
Our people

Iain Cram
Architect
Design
Tel: 01738 621 121
About: Iain is Partner in charge of Bell Ingram Design. His main role is working with clients on projects from the initial concept, through site searches, funding challenges and statutory consents. He's an experienced and talented architect with a long track record, working on a diverse range of projects from small scale residential through to large public, commercial, residential and tourism builds. Interests: Architecture, Building Surveying, Trustee of the Scottish Lime Centre, a highly respected historic building skills training centre.



