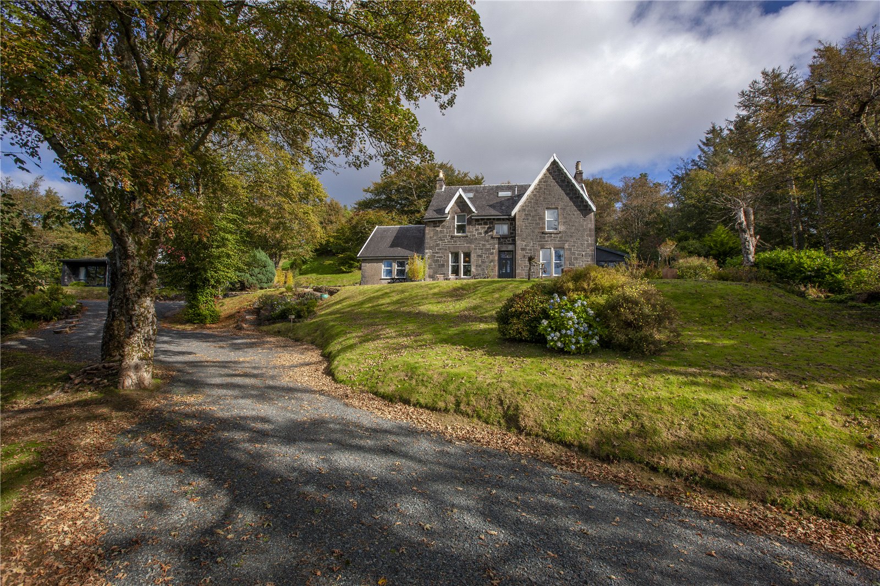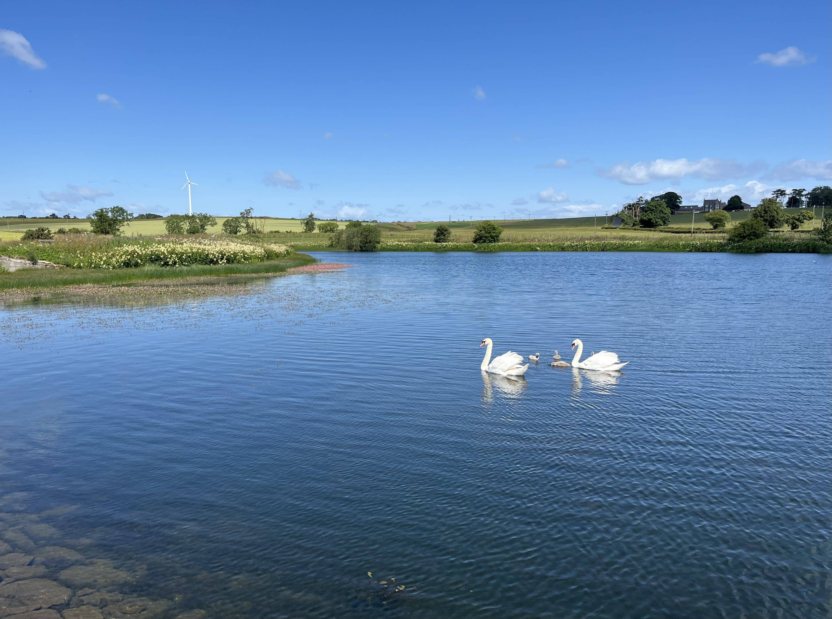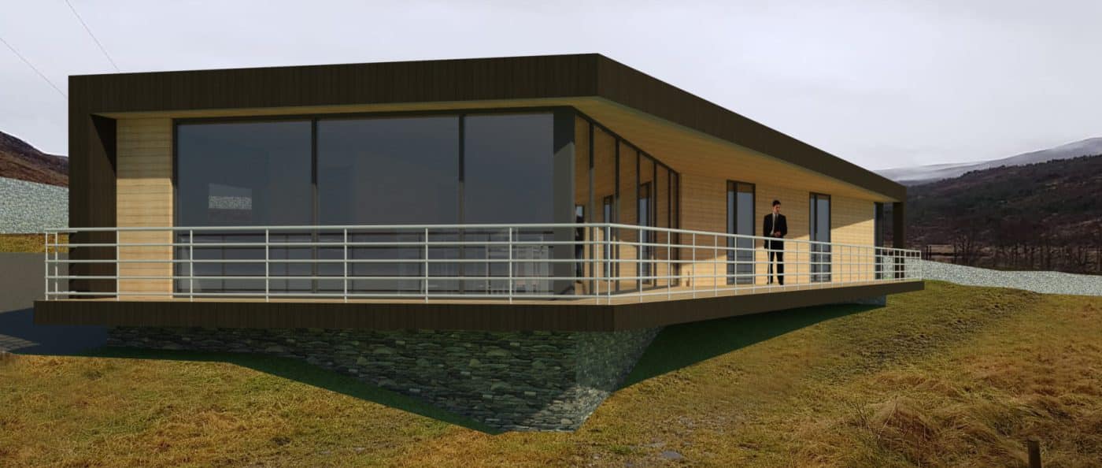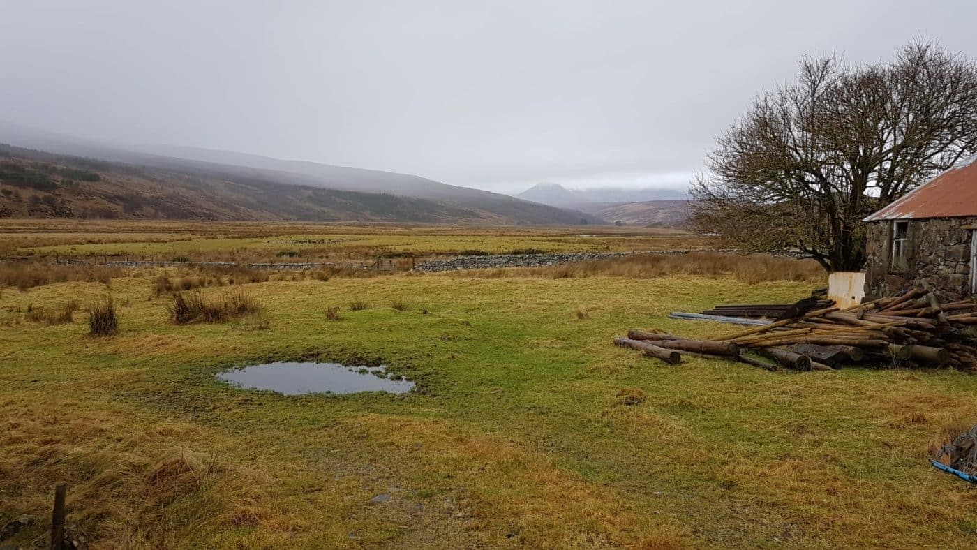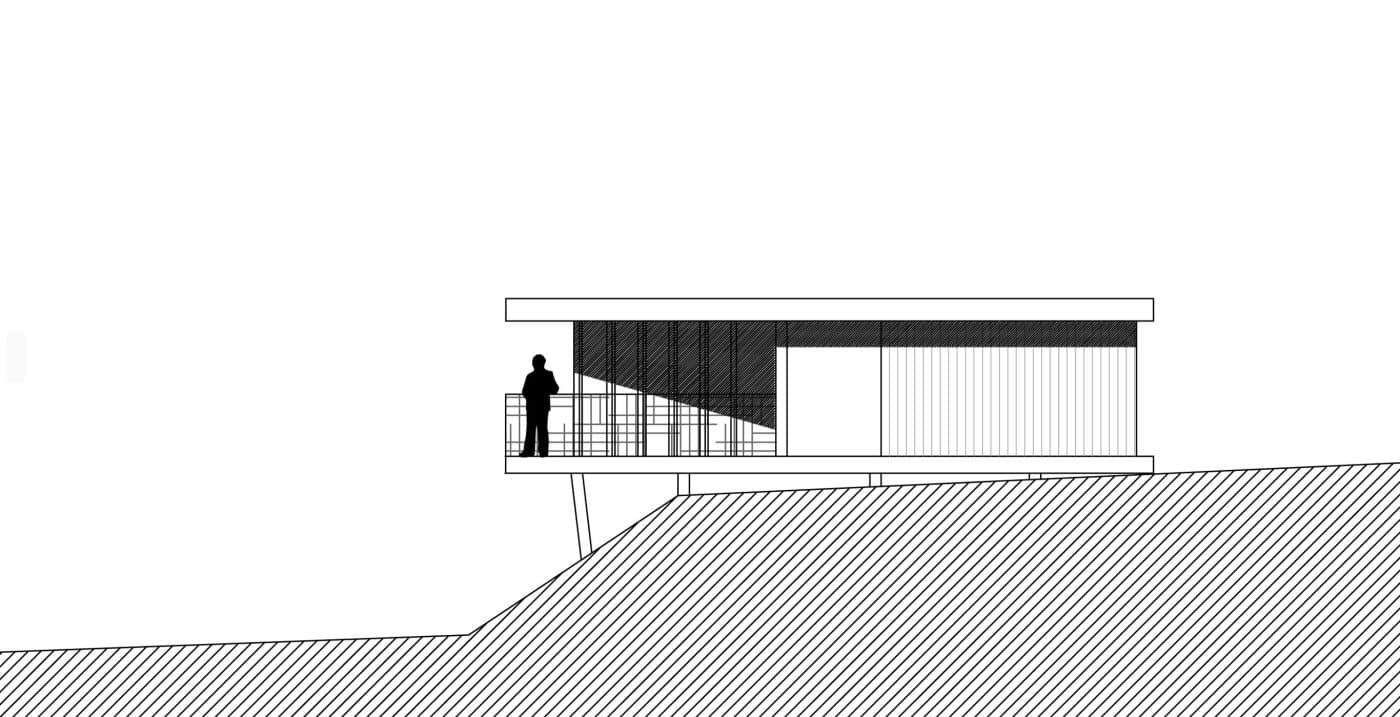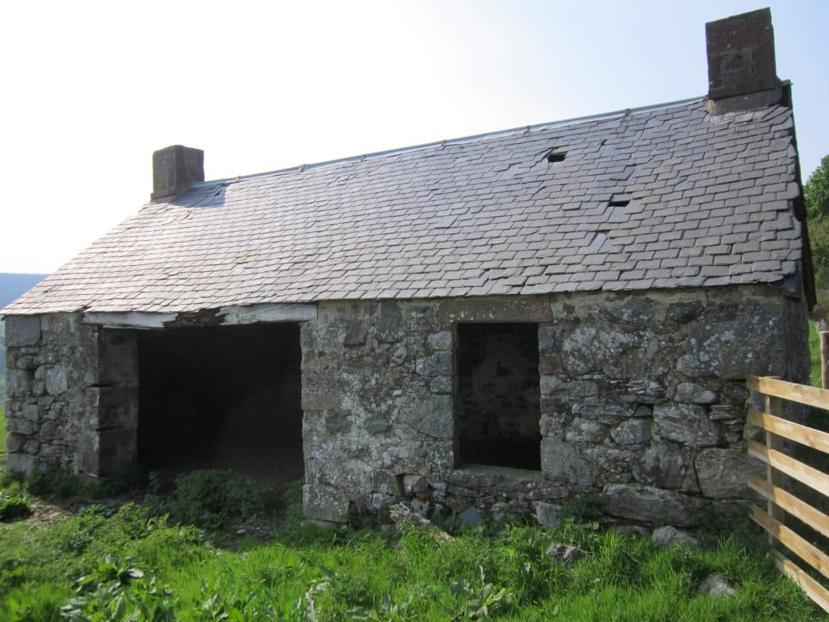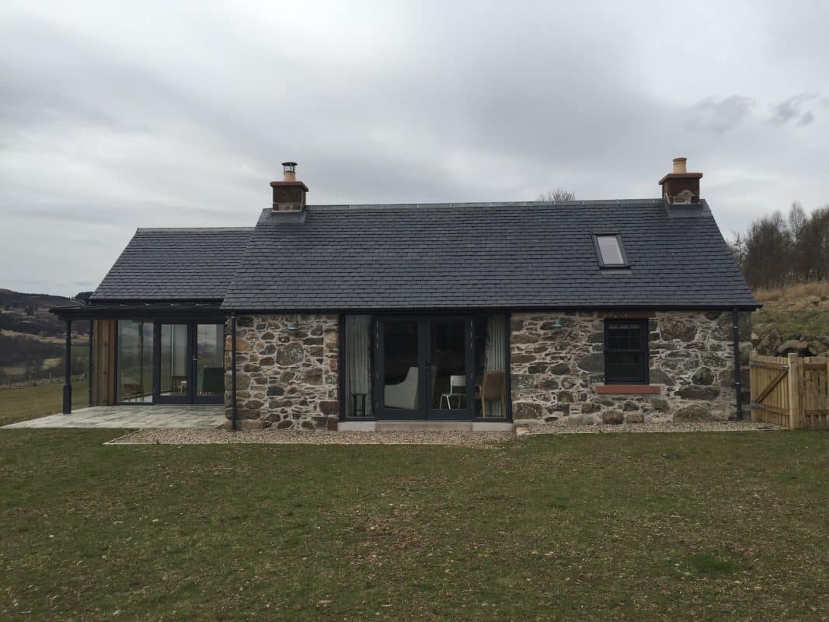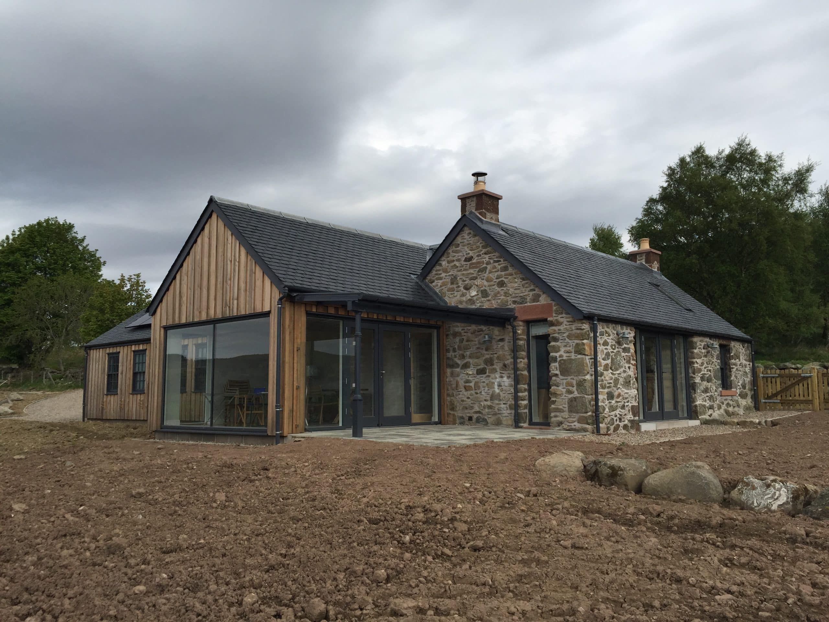Are you ready to be told you can’t view a property unless you’re already on the market?
By Carl Warden, Head of Estate Agency
It’s happening and here’s why.
We’re seeing a shift in the Scottish property market that mirrors the English system: more listings are appearing with phrases like “unexpectedly back on the market” or “chain free.” This reflects a growing trend sellers are becoming less willing to entertain viewings from buyers who haven’t yet listed their own property, let alone secured an offer.
Why the change? With more homes available and sales taking longer, sellers are prioritising committed buyers. If you’re not already on the market or better yet, under offer it’s increasingly unlikely you’ll be able to view certain properties. After all, how can a seller justify waiting for a buyer to maybe get their house ready, while risking a stronger offer from someone further along the chain?
This shift is also being driven by wider uncertainty. With the Autumn Budget due on November 26th, speculation is swirling. Chancellor Rachel Reeves is expected to announce measures aimed at raising billions, and the unknowns are unsettling for the market. Rumours include changes to:
- Salary sacrifice schemes
- ISAs and pensions
- Tax-free cash allowances
- Capital gains and inheritance tax
- Property taxes and landlord obligations
- National Insurance and income tax
- Even a potential wealth tax
Speculation alone can stall decision-making, and that’s exactly what we’re seeing.
But it’s not all doom and gloom. Deals are still being done especially between motivated buyers and sellers who are chain-free or don’t need to sell in order to buy. These are the transactions moving fastest in today’s market.
So, what’s the takeaway?
If you’re serious about buying, get serious about selling. Being on the market or better yet, under offer could be your ticket to securing your next home.
Contact our Estate Agents in Scotland today to discuss your next move.






